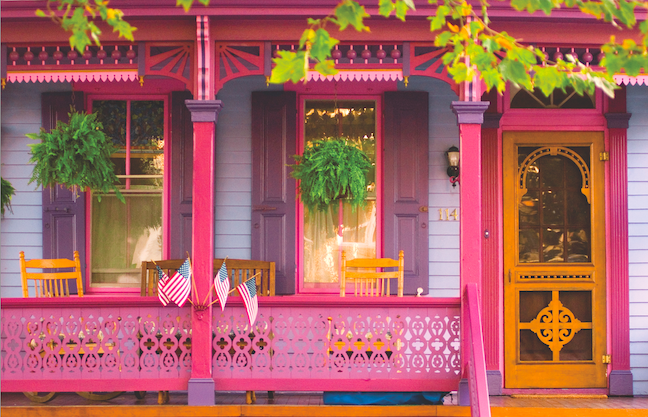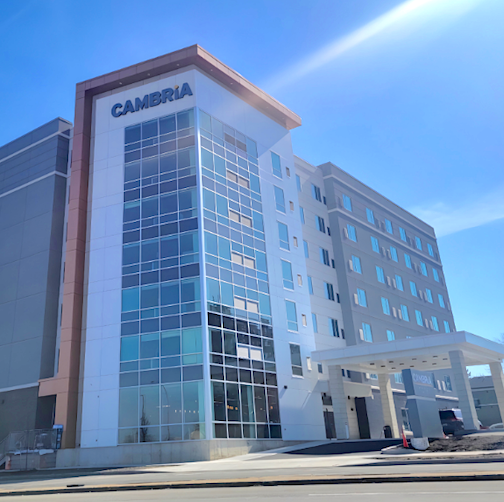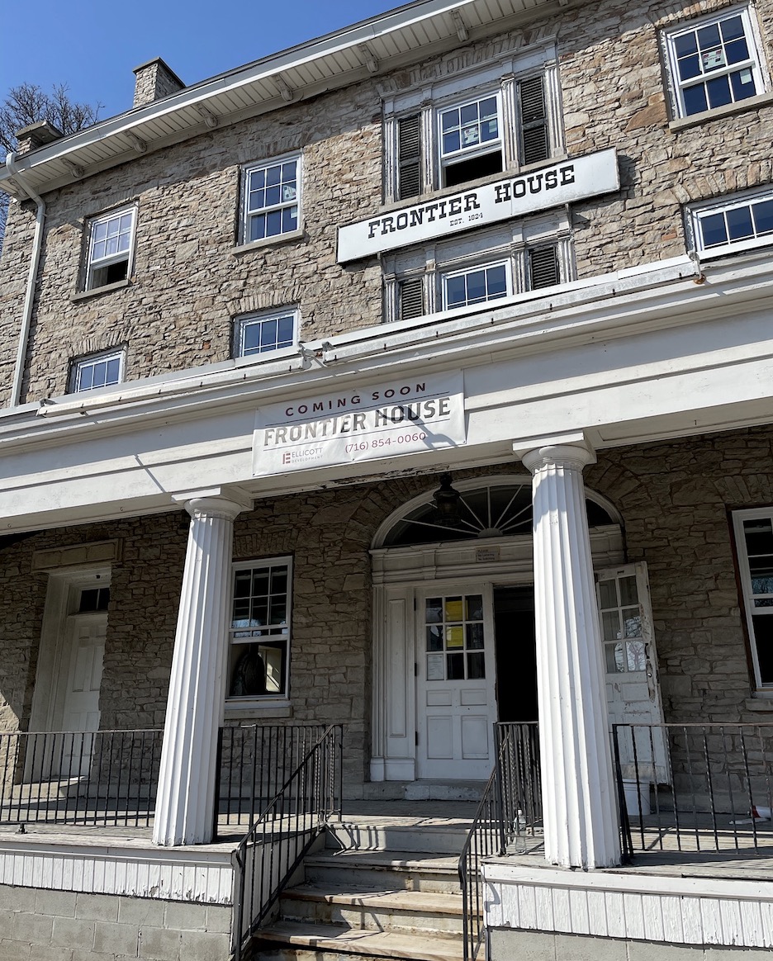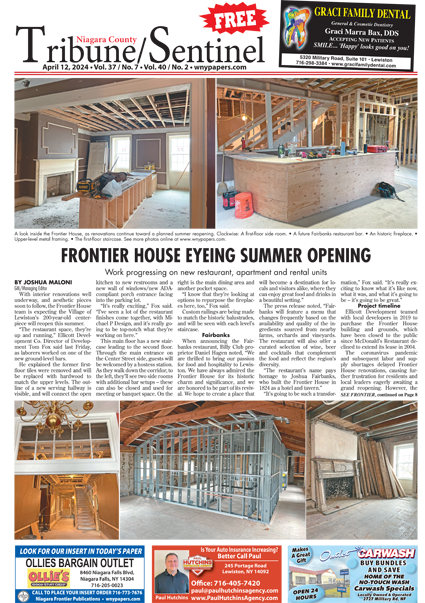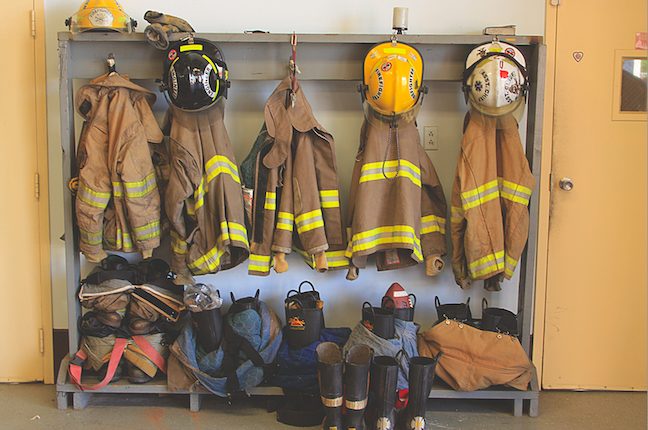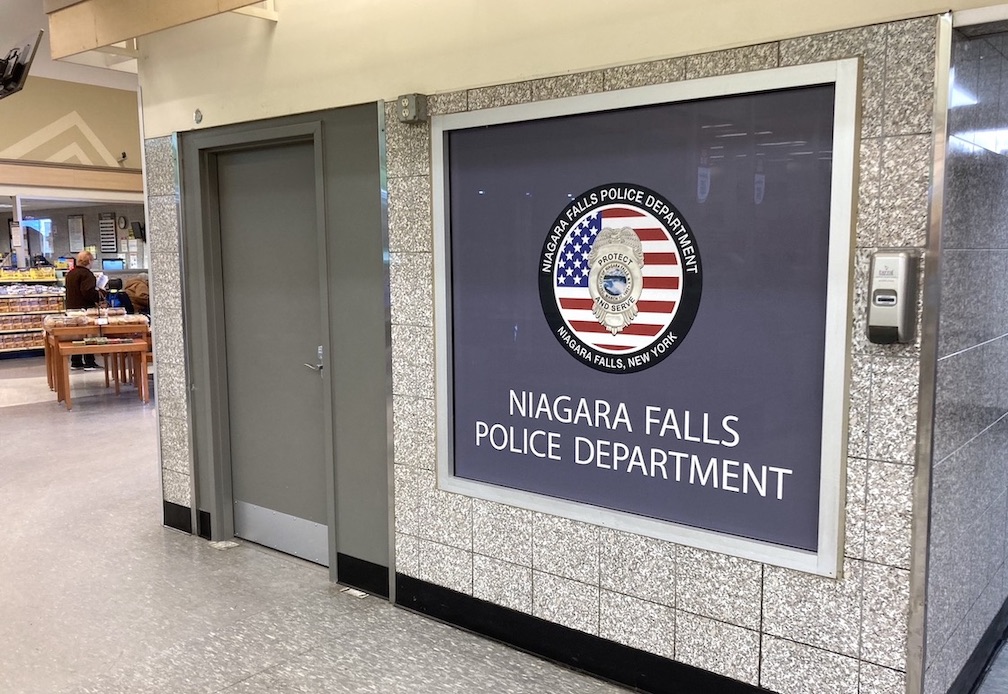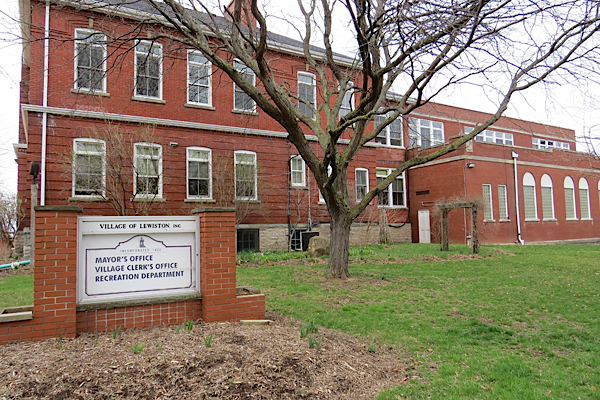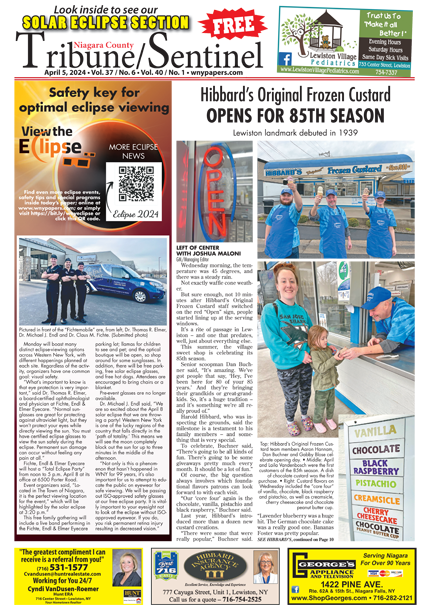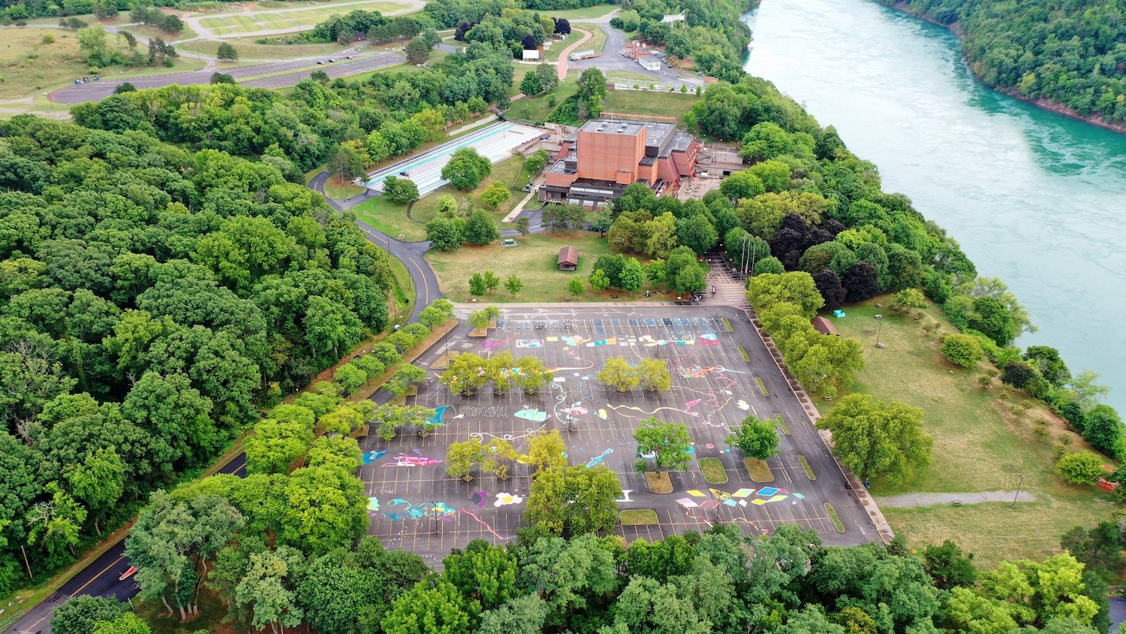Featured News - Current News - Archived News - News Categories
Developers reveal new details of $14 million project
by Joshua Maloni
Frontier House principal John Bartolomei offered the Village of Lewiston Planning Board a sneak preview of what he hopes the historic building will become, and what he plans to build next door.
"We just want you to know that we're going forward, that the drawings that we delivered to you are what the current façade is - that it's evolved into this. But, that the eventual façade, and the one that's corrected, is going to be one that this evolves into," Bartolomei told the Planning Board on Monday.
Structurally, he said, the project is the same as the one submitted in 2007 and 2008. It calls for the restoration of the Frontier House and the addition of a four-story complex on the current parking lot. The new building would offer up to 32 condo or apartment units on the top three floors, and retail space on the Center Street ground floor.
"We want everyone's input on it," Bartolomei said.
He told the Planning Board that his team (including E.I. Team President Hormoz Mansouri and developer Richard Hastings) is continuing its negotiations with the Village of Lewiston Board to fix up the historic building and deed it over to the municipality.
Bartolomei envisions the Frontier House adding up to 11 overnight suites and a cultural/historic/performance center inside. Costumed greeters might meet guests, and festivals could originate at the building.
The guest rooms would be operated as an inn on behalf of the village.
Phase one of the $14 million project (restoration; $3 million) could begin this fall, Bartolomei said, while phase two (construction; $11 million) will take between 12 and 18 months.
He said tenants would likely enter into a rent-to-own agreement, based on financing sources.
In terms of the design of the condo complex, Bartolomei said the look he favored was similar to the Frontier House. However, "One of the problems, when we tried to get some input on it, (village officials) felt that it was competing with the Frontier House; that you wouldn't want to try to replicate it - that you'd want to complement it somehow, and make sure the Frontier House stood out," Bartolomei said.
The current sketch, then, is similar, but a bit more modern. It features gabled roofs and a balcony for all occupants. (See photos)
Planning Board member Jamie Symmonds said she has concerns about the appearance of the new building.
"At first glance, it's a bit too modern; too cold looking," she said. "It should be in harmony with the development pattern of the neighboring properties, and this is a historic village. Properties have that charm and feel. ... I think, if we're going to do it, then let's get it right the first time."
"What it will eventually become (will be the result) of everyone's input," Bartolomei said.
"The finishes of the building, it's really subjective," Mansouri said after the meeting. "The beauty is in the eye of the beholder. Different people, they perceive different things differently. The color, definitely, will make a difference. At the end of the day, we have to come up with a skin that is acceptable to the majority of village residents.
"The last thing we want to do is, for lack of a better word, annoy or upset anybody, because our goal is to add value to the village and not take anything out of the village."
"This is a rendition that we did based on the comments that we received from certain village residents," Mansouri said. "We have to find a common ground that appeases everybody, or (at least) a majority."
Once it's formally presented, the development proposal will ultimately need approval from both the Planning Board and the Village of Lewiston Board.
The original Frontier House proposal was on its way back to the Planning Board in 2008 when it was held up by a lawsuit, which was eventually dismissed.
The Planning Board initially rejected the project, as it failed to meet certain village code regulations. Hastings received variances from the Zoning Board of Appeals that modified the parking, green space and playground requirements. Density standards also were waived on the condition he build 27 condominium units.
On Monday, when Bartolomei suggested up to 32 apartment spaces instead of 27 condos, he drew the ire of ZBA Chairman John Ritter.
"The original plan was OK'd by the ZBA (with) no apartments. It had to be condos," he said. "It was agreed upon. Now I'm hearing apartments again."
"The difference between a condo and an apartment is semantical; it's the same unit," Bartolomei replied.
Ritter disagreed, and said, "If you have apartments, you can fill them up with (Niagara University) kids. They could be hanging off the balconies on Center Street partying. That's an apartment. We got a couple of them in the village now (that) we have problems with.
"One of the agreements, when this was OK'd, was it was no apartments. It was going to be condos."
Bartolomei said a condo is owned by an individual, who can rent it out as an apartment.
Ritter said he wants to keep Center Street clear of excess partying.
"We want to keep it respectable," he said.
"These units will sell at prices that no college kid is going to afford to rent," Bartolomei answered.
Bartolomei and his team will meet next week in executive session with the Village of Lewiston Board to continue Frontier House negotiations and/or complete a contract.


