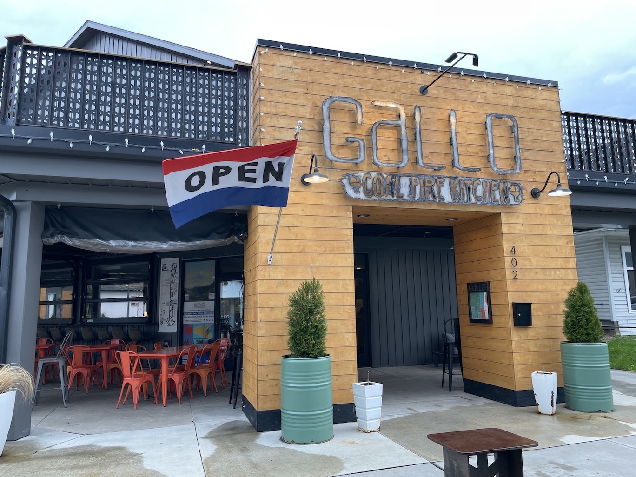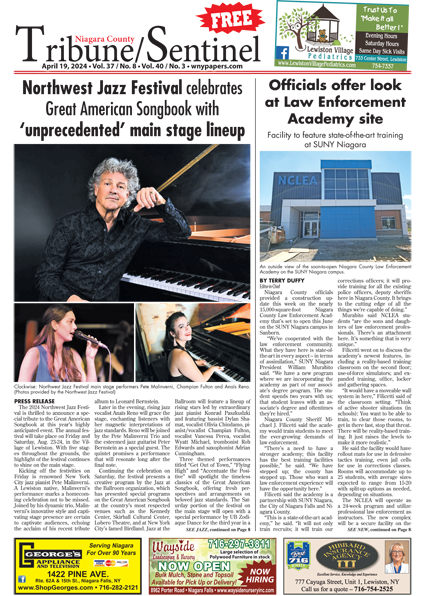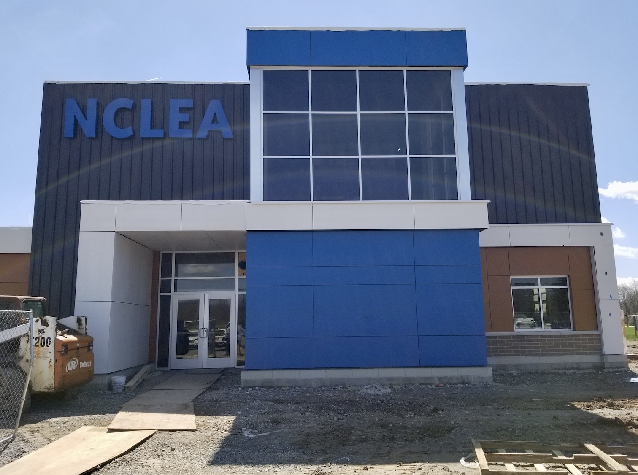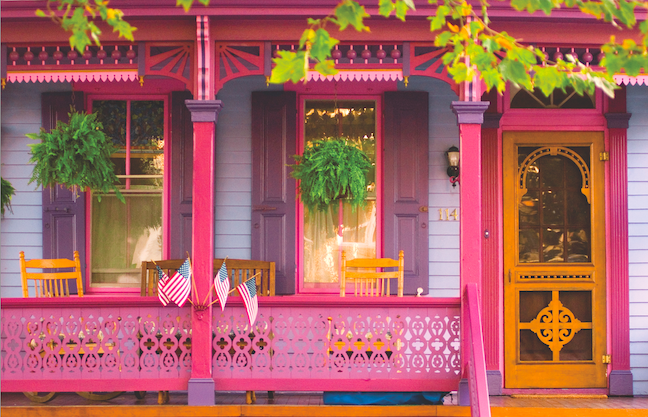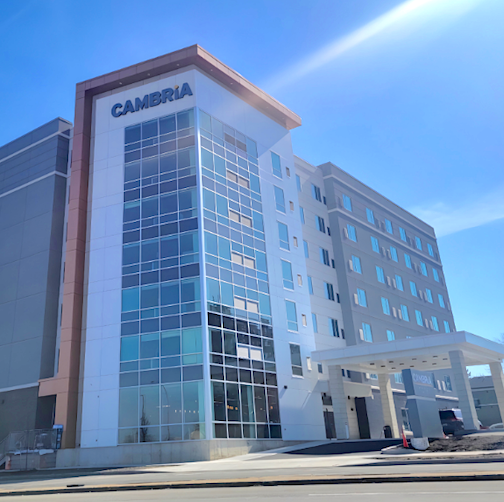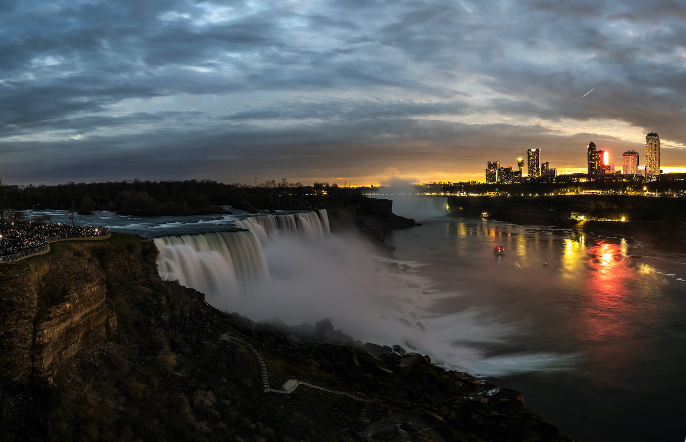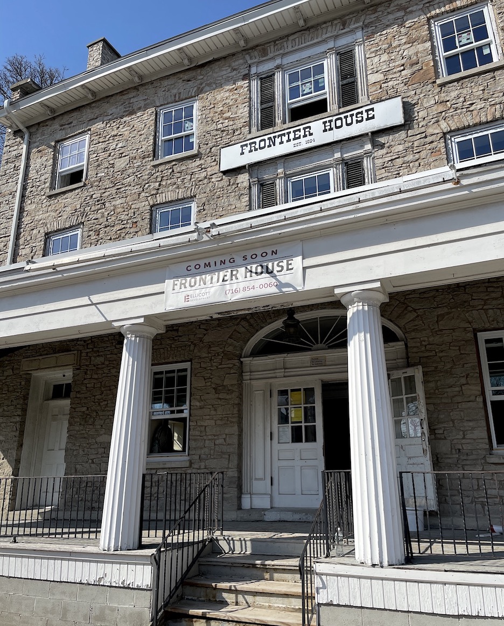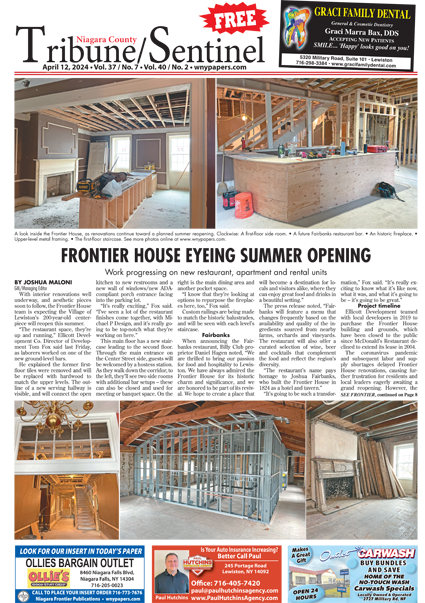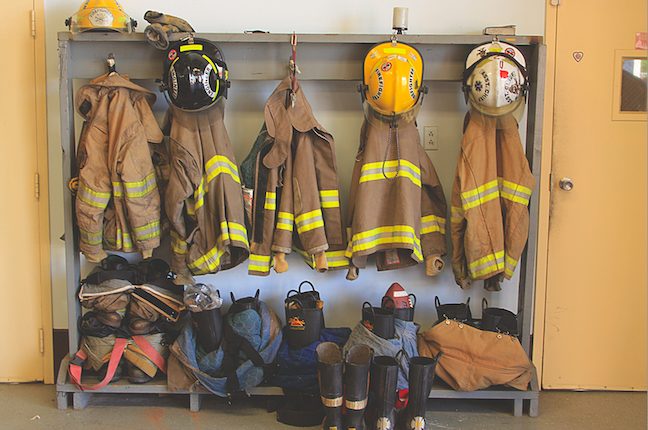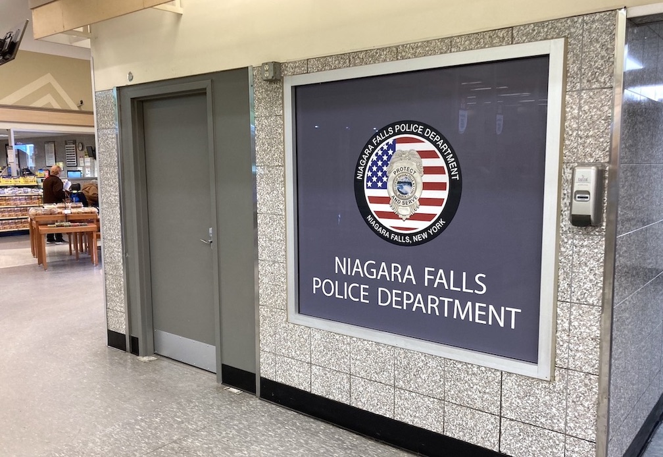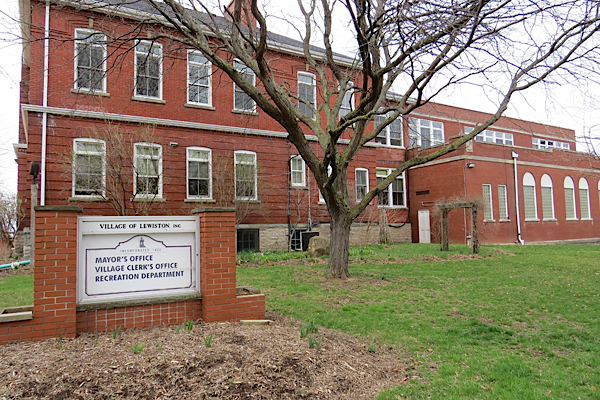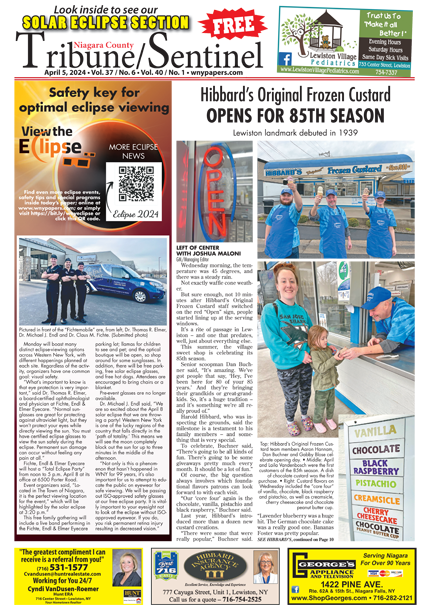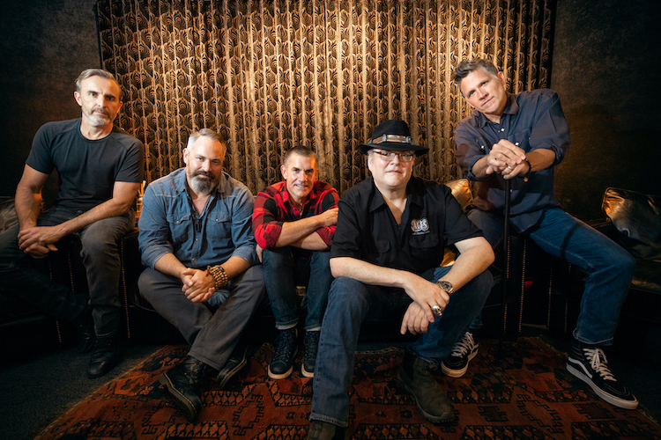The Village of Lewiston received new drawings July 5, 2011, from the principals behind the Frontier House on Center Street.
Click below to see larger images
Images by E.I. Team Engineers & Architects
Attorney John Bartolomei, E.I. Team President Hormoz Mansouri and developer Richard Hastings seek to refurbish the historic Center Street building and construct a new, four-story building over what is now the Frontier House parking lot. The drawings, which were left for the Planning Board to review prior to its Monday meeting, indicate the following:
•The new building is smaller than the Frontier House, but similar in design and color.
•The top three floors on the new building will offer 29 condo units, while the bottom floor will be retail (facing Center Street) and covered parking (facing Ridge Street).
•The complex will offer 30 parking spaces around the perimeter and 27 below the condo units.
•The two buildings are not connected, but will share a courtyard.
•Entry into the complex is via Center Street (one-way; on the former McDonald's drive-thru side) and Ridge Street (two-way).
•A new staircase will be incorporated into the Frontier House's front porch, which is in keeping with the building's original design.
As part of the new design plan, the Frontier House may be deeded over to the Village of Lewiston.
The proposal may be tweaked by the Planning Board. Members will assess the project on Monday, July 11, when they meet at 6:30 p.m. in the Red Brick Municipal Building on North Fourth and Ridge streets.

