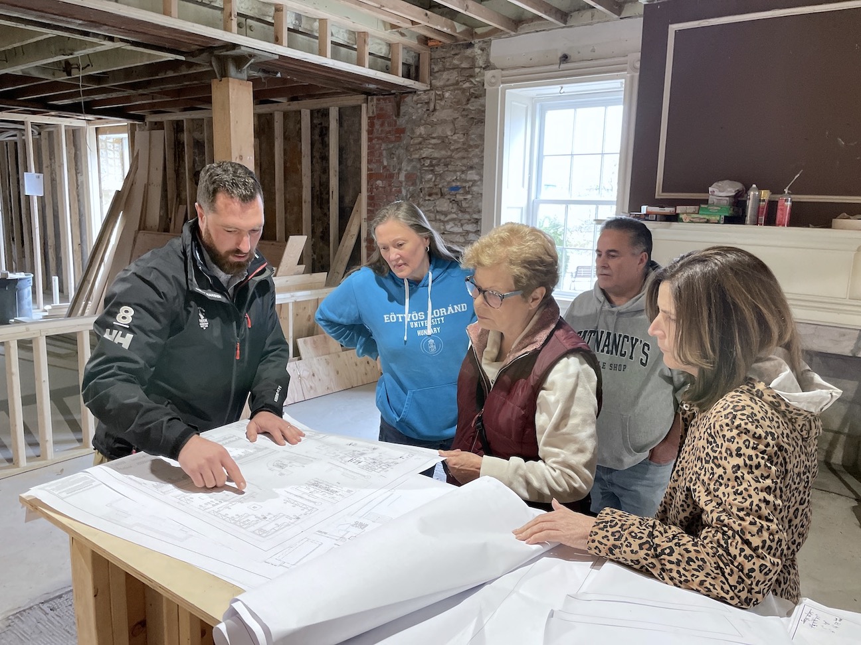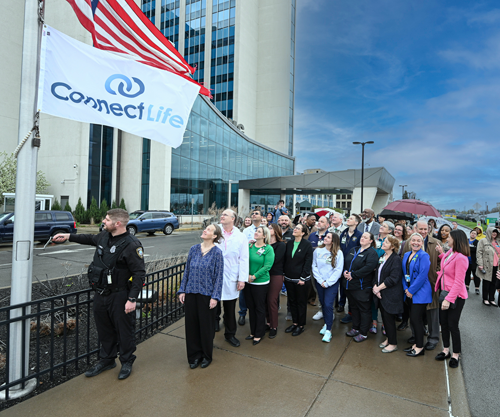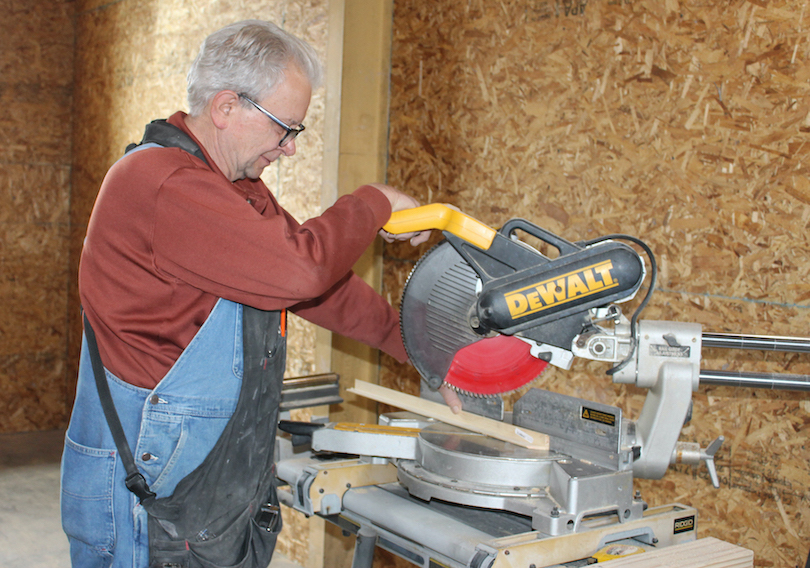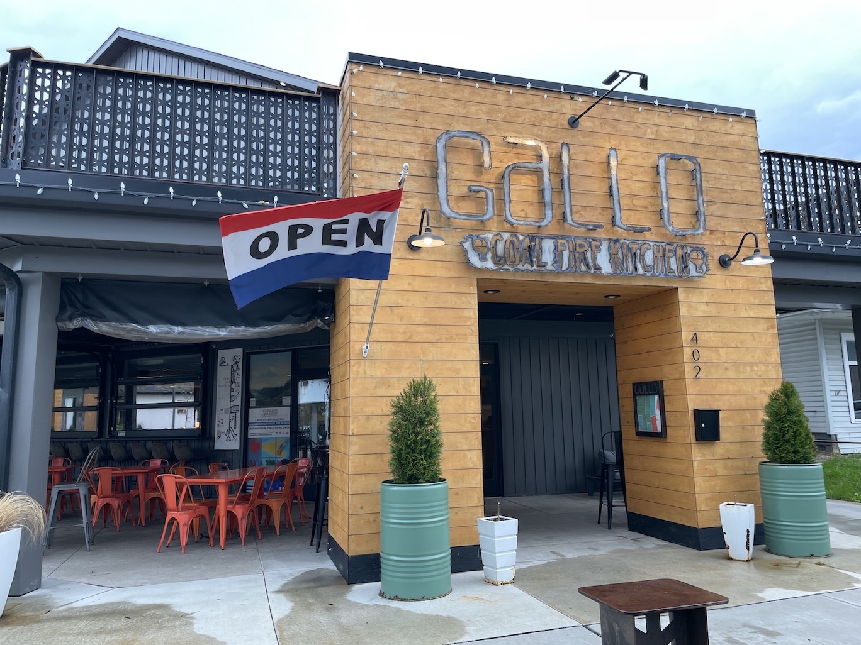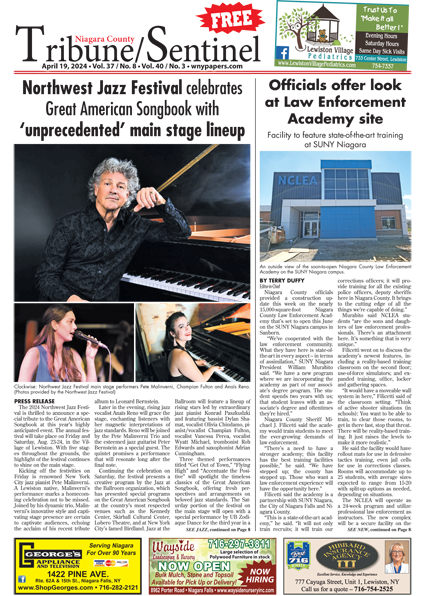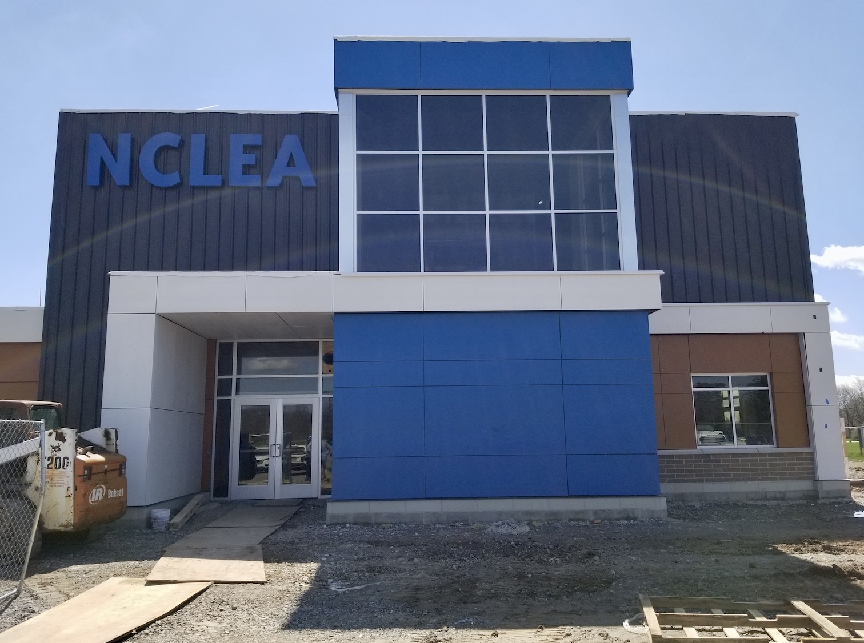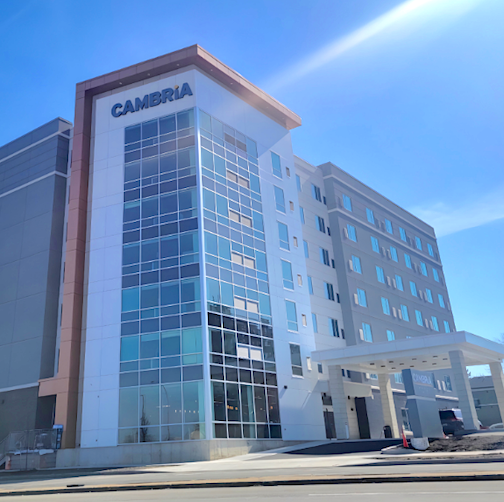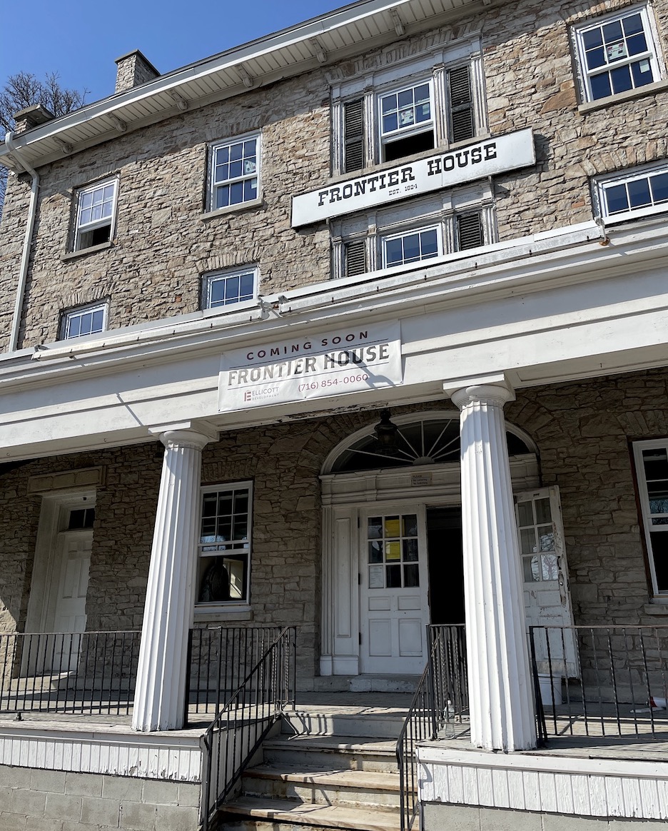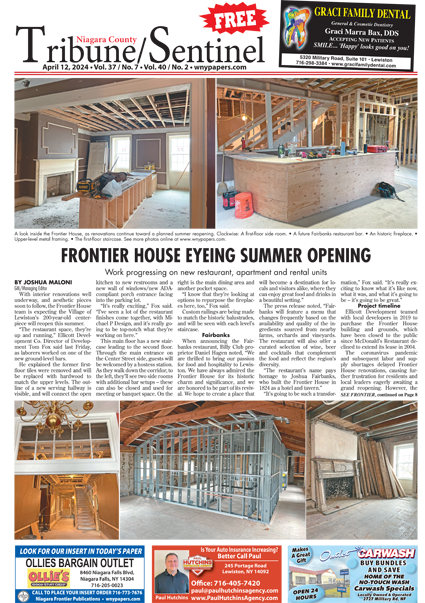Featured News - Current News - Archived News - News Categories
Village of Lewiston assessing proposed plaza change
By Joshua Maloni
GM/Managing Editor
Ellicott Development has a new plan for its Lewiston plaza.
It recently submitted a request to transform the ground level of building No. 3 into market-rate apartments. The Buffalo-based company was initially expected to have a national pharmacy tenant in this anchor structure, but said retail interest has waned in recent years.
Director of Development Thomas M. Fox wrote, “In December 2016, we received Planning Board approval to construct our 3-building retail plaza at 760-790 Center Street, located at the northwest corner of Center Street and N 8th Street intersection. After some delays (COVID-19 pandemic, supply chain, etc.), Buildings 1 (760 Center Street) & 2 (790 Center Street) opened in Spring 2021 and Building 3 (780 Center Street) opened in Fall 2021. We have been actively marketing the commercial space since 2016 and have received significant interest in Buildings 1 & 2 along Center Street but have received little interest in the large vacancy on the 1st floor of Building 3, located in the rear of the site.
“We are proposing to enclose the drive-thru lane and convert the majority of the 1st floor of Building 3, 780 Center Street, into 10 market-rate apartments. A commercial suite, approximately 3,100, will remain on the eastern end cap along N 8th Street.”
The Village of Lewiston Planning Board has requested additional information, including a site plan and parking map, before it will vote on this new plaza building proposal.
Moreover, it’s likely the project will require variances for apartment unit location (such living quarters are restricted to the second story in the B-1 business district), unit size, and type of unit (two-bedroom instead of one-bedroom).
At the Historic Preservation Commission meeting Monday, Ellicott Development Planning and Development Coordinator Jeremy Wassel offered additional project details.
“We’ll be making some minor modifications to the south elevation and north elevation on the building,” he said. “We’ll be infilling the drive-thru where it is now, which is on the west side. … We’ll be infilling that – it will be matching the existing façade on the building, as well. So, there will be masonry. And then we'll also be infilling one of the storefronts on the front elevation, as that will be becoming an apartment unit.
“And then, we'll also be adding new window units on the first floor of the south and north elevation. We believe, just looking at … how Onondaga Street has become … this will be a much more attractive façade on both sides of the building now, bringing a lot more transparency into this space.
“The windows will be matching the windows that are existing on the upper levels, currently. So, at the end of the day, this will look like one cohesive project that was built all at the same time.”
In fact, “We actually have a lot of brick leftover,” Wassel said. “We have some brick that we’ll be able to use inside, as well. We've already talked to our window contractor we used previously. We’re able to get the same make and model, the same finishes to match, so it will all look very seamless.”
Views of building No. 3 inside the Ellicott Development plaza in Lewiston.
Retail offerings would still be possible at this corner of the building.
••••••••
He noted the building will retain its mixed-use designation. A commercial unit “will be on the North Eighth Street side of the building. There's an existing storefront, as well, to be on this side here. There's an existing entrance there now for a commercial unit. That space will be about 3,100 square feet.
“They'll have a whole east elevation of the building over here facing the street, and a little bit on the south side of the building.”
That said, “We've talked to numerous prospective tenants on it. The biggest feedback we've gotten from all these people is the lack of visibility from Center Street seems to be their hindrance towards here,” Wassel said. “It’s about a 15-foot drop on Center Street back to our parking lot there. Again, (even) with signage and that, they don't think there's enough visibility for them to be very successful on the back. And since there's been such a slow ramp-up for leasing the front few buildings, a lot of people have been looking to go other places. And then, also with the different market conditions for commercial retail space since COVID has happened, not many people are looking at having large footprints like we originally proposed for this building.”
Ellicott Development purchased 756, 784-790 Center St., and the 4.1-acre parcel of empty land at Center, North Eighth and Onondaga streets, in late 2012. The company’s plaza project went through several rounds of revisions at municipal meetings before it was approved. Ground broke at the site in June 2018.
One tenant, Tim Hortons, now operates in building No. 1, next to Vincenzo’s Pizza House. The eatery has a café, bake shop and drive-thru window.
A second tenant, Quest Diagnostics, leases space inside Building No. 2, closest to North Eighth Street.
Wassel said building No. 3’s 13 apartment units are typically at or above 75% occupied.
Frontier House Lit Up
Fox also serves as spokesperson for Ellicott Development’s second notable Lewiston property, the 199-year-old Frontier House on Center Street.
Fittingly, with holiday lights now adorning the village streets and homes, residents have expressed their satisfaction in seeing the Frontier House all lit up. That is to say, light is visible from the windows, as construction crews renovate the interior in the early morning hours.
See more photos below.
Planning Board Changes
Doreen Albee is the new Planning Commission chair, following Norman Machelor’s recent resignation. Rick Haight will serve as deputy in Albee’s absence.
Architect David Giusiana has moved from the Historic Preservation Board to the Planning Commission.
The Frontier House offers unique interior views early in the morning.
