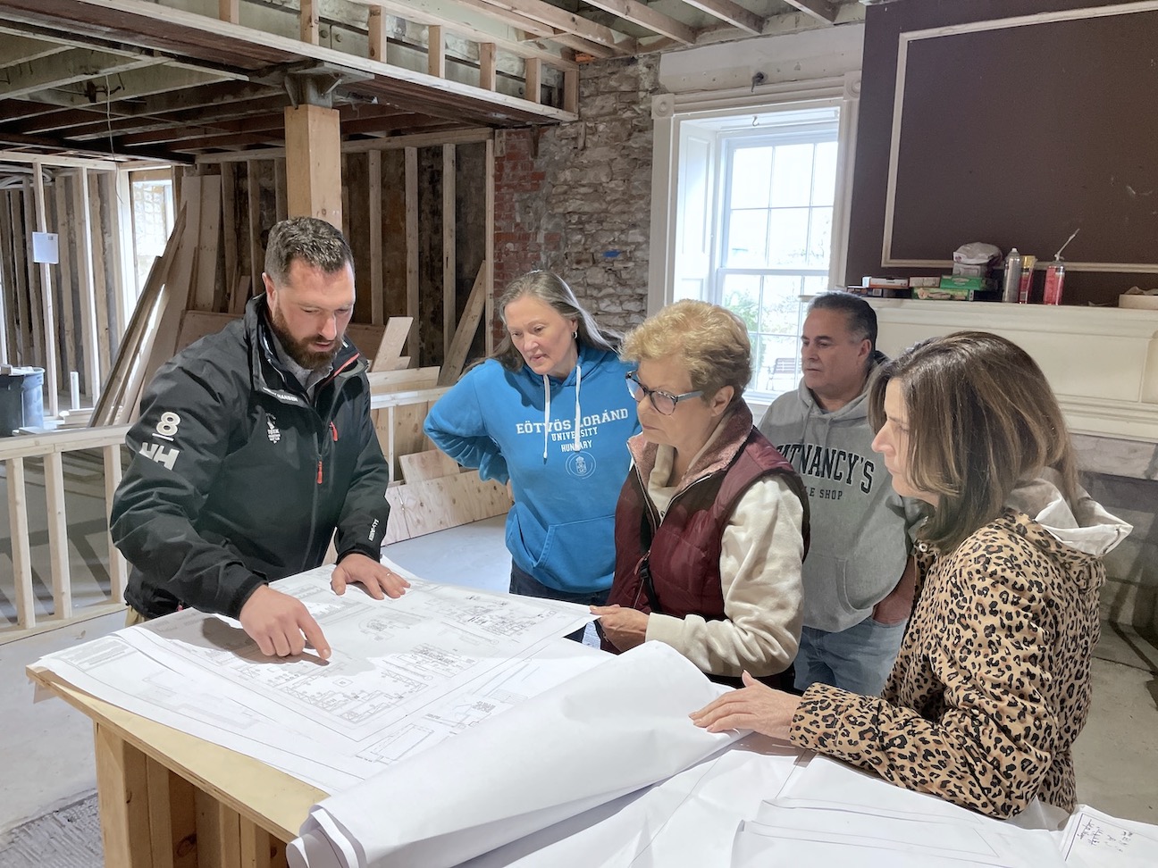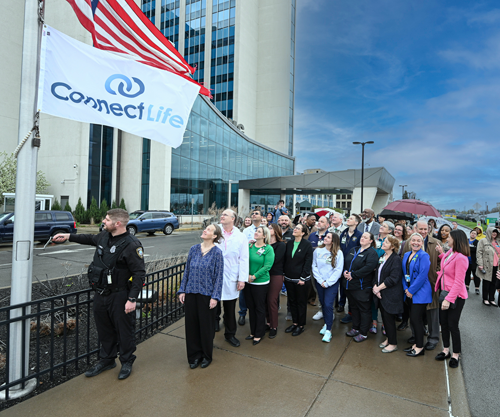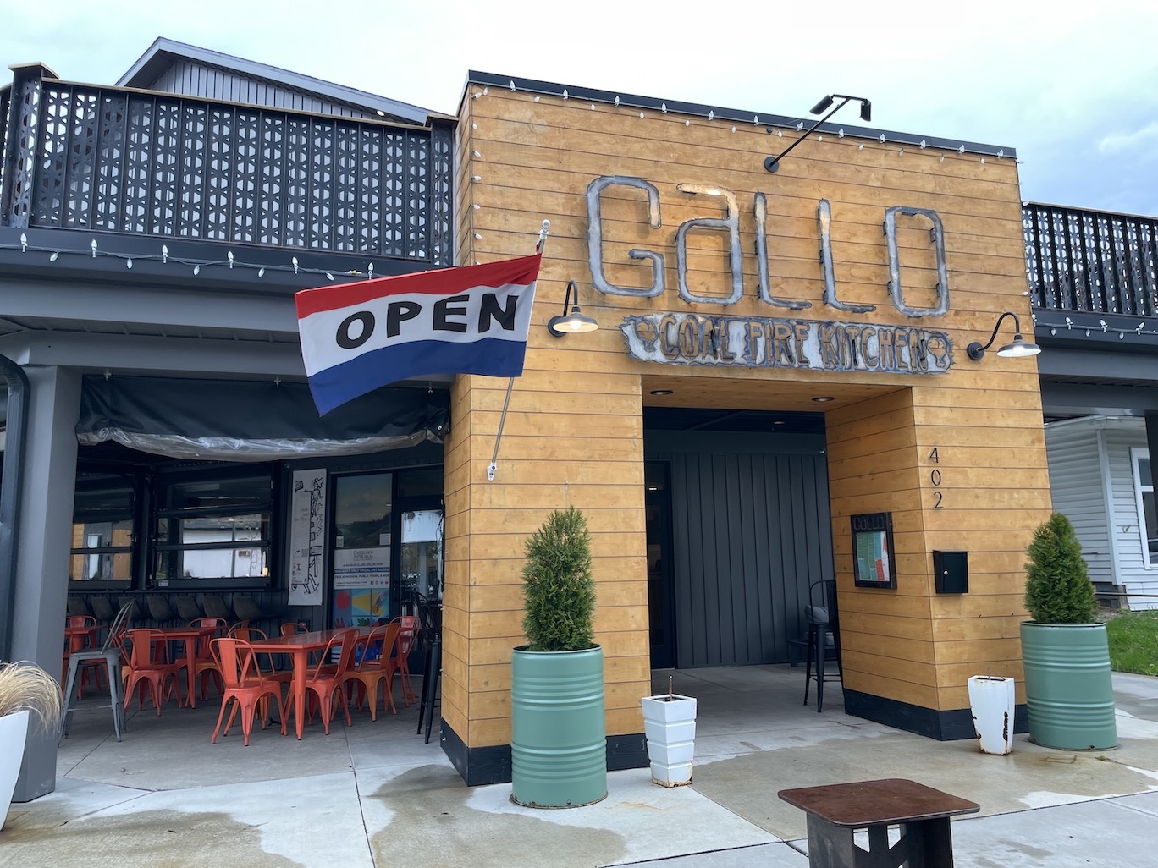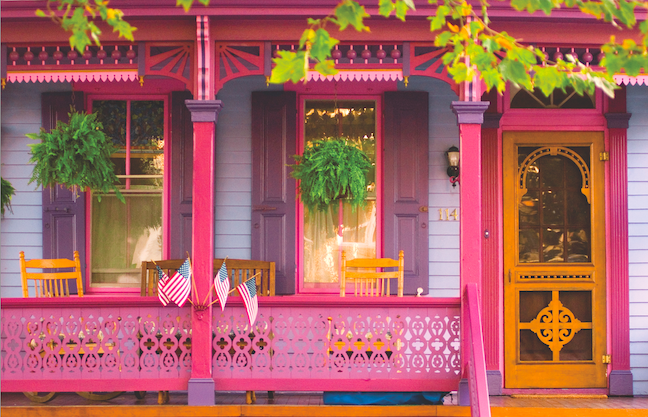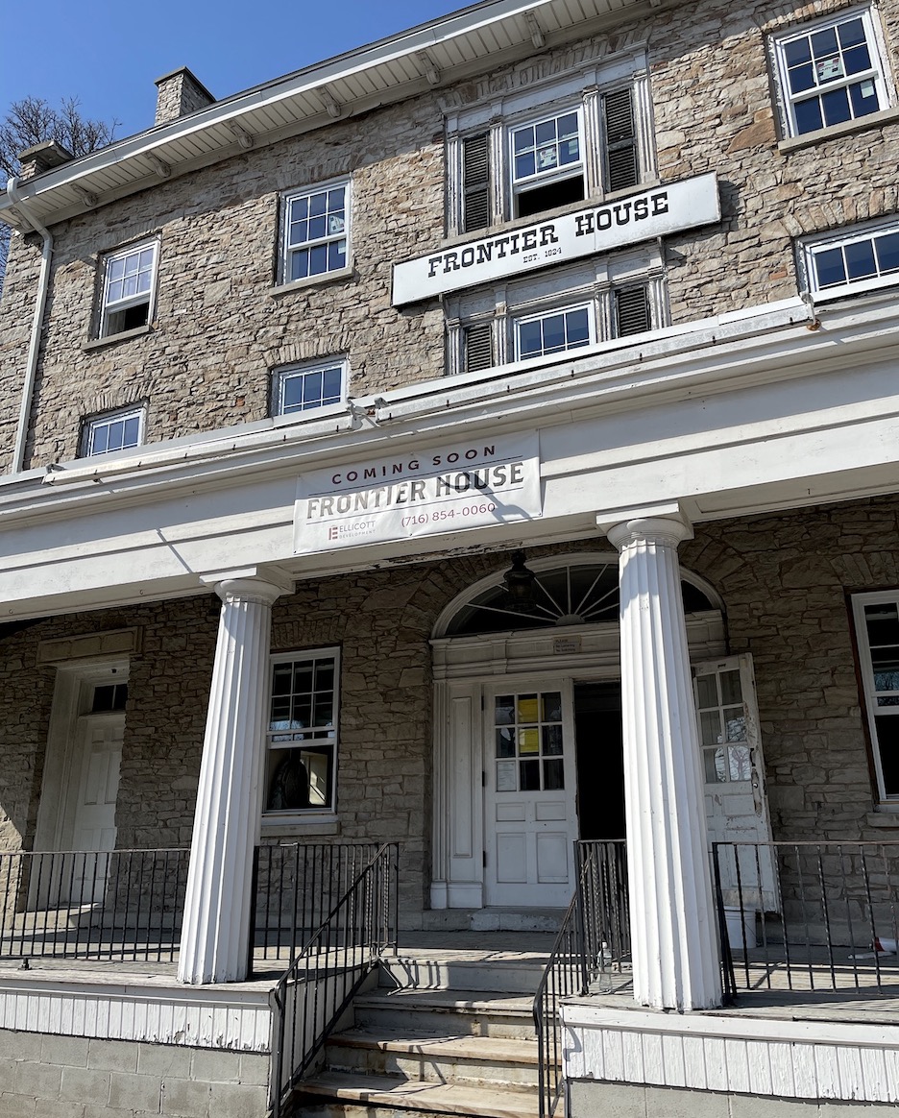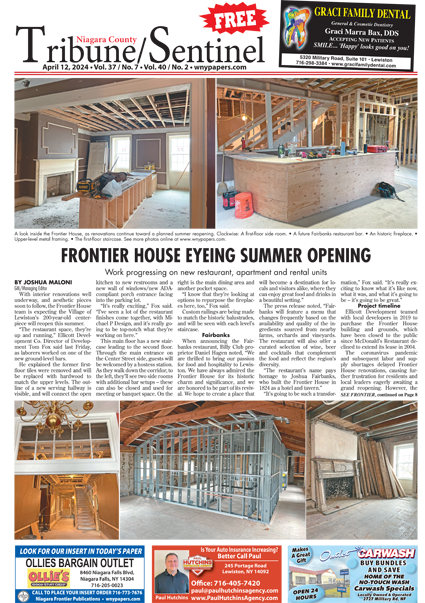Featured News - Current News - Archived News - News Categories
by Joshua Maloni
Wood has won out.
Jack Lyon, owner of 700 Center St. - a proposed wine store - has agreed to repair his building's wood siding and to use cedar siding (instead of vinyl or a wood alternative) on his addition and dormers. He emailed the Village of Lewiston Planning Board a new proposal on Monday morning. It was approved Monday night by both the Planning Board and the Village Board of Trustees.
"To the spirit of his new proposal, we're generally in agreement with, with some exceptions," Planning Board Chairman David Giusiana told trustees. "He is now proposing that he will be using all wood siding on the three sides of the building - east, south and west sides. Wood on the whole building, but leave the vinyl windows on the north side (the back side), with all wood windows on the east, south and west sides."
Lyon, who is in Oregon, was given permission to continue rehabbing his building. His spokesman, John Tripi Jr. of J.R. Building and Remodeling, said he will work through the winter to rebuild and restore the building's frame. If he's hired to do the job, that is.
Seven weeks ago, Lyon appeared before the Planning Board seeking to replace the wood siding on his two-story building with vinyl. Lyon said he encountered unexpected structural decay, and that he hadn't budgeted for new siding, let alone what he called more expensive wood siding.
Neither the Planning Board nor the Village Board would approve the use of vinyl siding on a historically designated building, and both chided Lyon for arbitrarily replacing the structure's wood windows with vinyl replacements.
The two boards met with Tripi at 700 Center St., right on the corner of North Seventh Street, on Sept. 6. Trustees were dismayed at the state of the building and what they deemed variations from a plan they approved in February. Last fall, Lyon pledged to restore the building, which was once owned by famed Lewistonians Peter Porter, Benjamin Barton and Bates Cooke.
At the Sept. 6 meeting, the Village Board asked Lyon to present a new plan, and told him he had to use wood or a wood alternative siding on the building.
Lyon agreed this week to do that, and quickly received approval to proceed.
"We certainly appreciate the fact that he is now proposing to use real wood products on the entirety of both buildings," Giusiana said.
Upon review of Lyon's new proposal, the Planning Board OK'd the following (as taken from the minutes):
Siding
"•Main building: Existing siding to be repaired and to remain as wood (cedar) siding.
"•Addition: 6" nominal exposure white painted wood (cedar) at addition and dormers. The new siding will go on pre-primed and will be painted in the spring after the weather is warmer. To be completed or no certificate of occupancy will be granted.
"•Carriage house: This building to be sided with painted wood (cedar) siding except the east side, which will be covered with fiber cement board per the building inspector for fire resistance."
Trim
"•Wood trim matching the original size will be used on both the main building and the addition.
"•Wood materials will be used for the soffits."
Windows
"•Wood, double-hung (no exceptions) windows will be installed on the east, south and west sides. Vinyl windows on the carriage house and on the north side of the main building."
Doors
"•The only door that is historic is the main entry near the corner. We will replace the three current painted steel doors on the south side with painted wood doors with a 3/4 glass light. ... The west door will not be installed as the deck is too costly.
"•The apartment doors are in new locations and are not historic. They are a panel style with 1/4 glass light and fit the style of the building. Since they will all be painted anyway, it is reasonable to use the doors already installed rather than mimic the one historic door as we will do on the front of the building."
Stairway
"•The exterior stair to the apartments has been incorporated into the building along the north side. This allowed us to cover the stair with a gable matching the other gables on the building. Due to the severity of the winter weather, we felt it necessary to cover the stair for our future tenants' safety (Lyon will use the top floor for apartments). This was the least conspicuous means of doing so, and both the foundation and framing were inspected by the building inspector.
"•Removal of the structure already built will be costly and an open stair creates a public safety hazard we do not want to bear the risk for."
In addition to the above, Lyon will need the Planning Board to approve his choice of outside building color(s).
Moreover, he has removed a deck from his proposal. Since his wine bar has turned into a wine store, a deck is no longer necessary.
Lyon declined to comment on the board decisions.
The Planning Board requested Lyon put up a bond to ensure his building isn't left unfinished. At this point, however, neither the Village Board not its counsel, attorney Edward Jesella, are pursuing that course of action.
