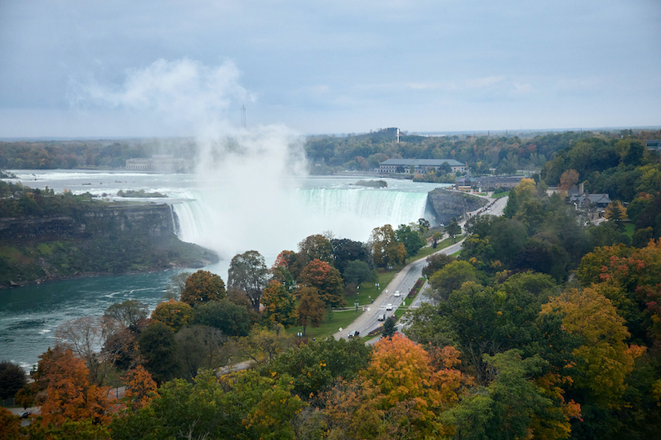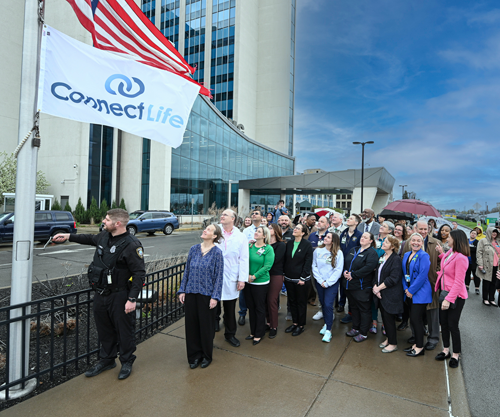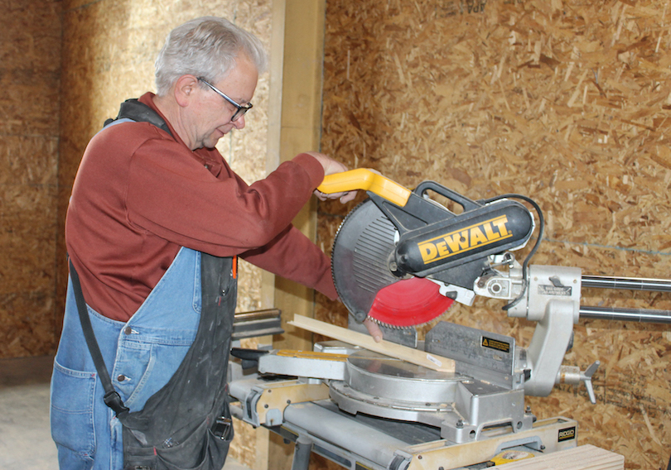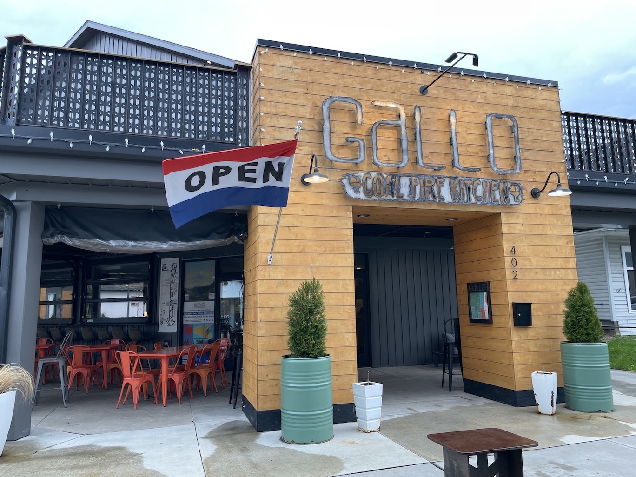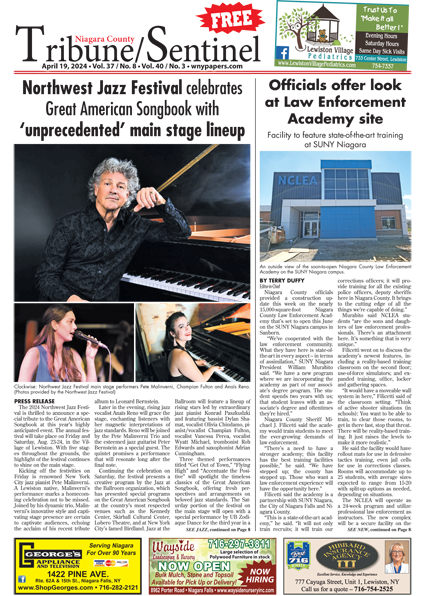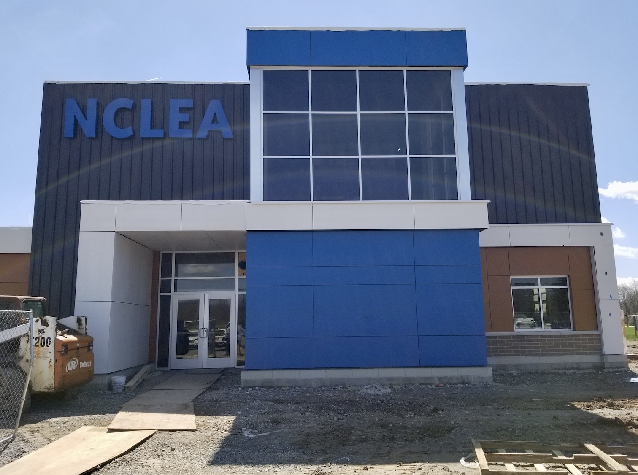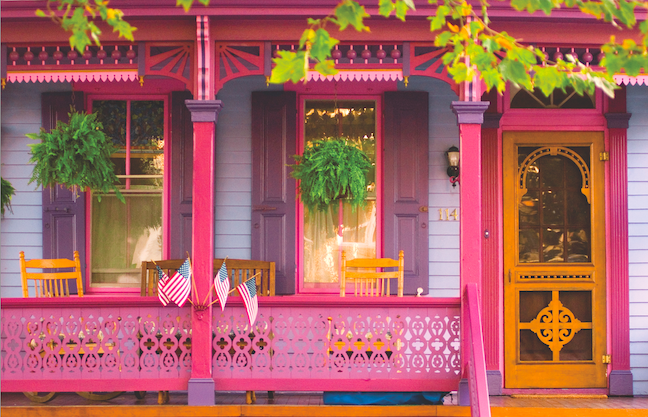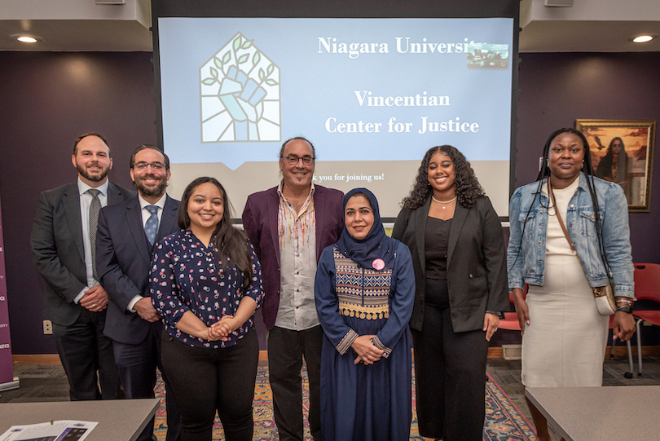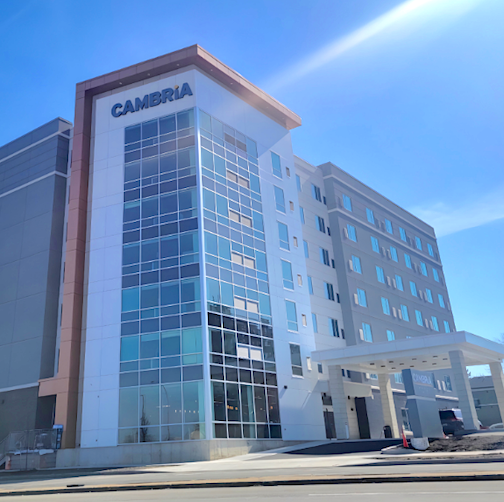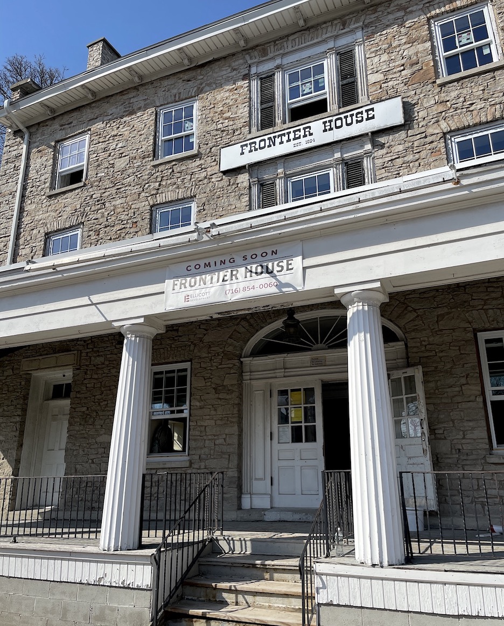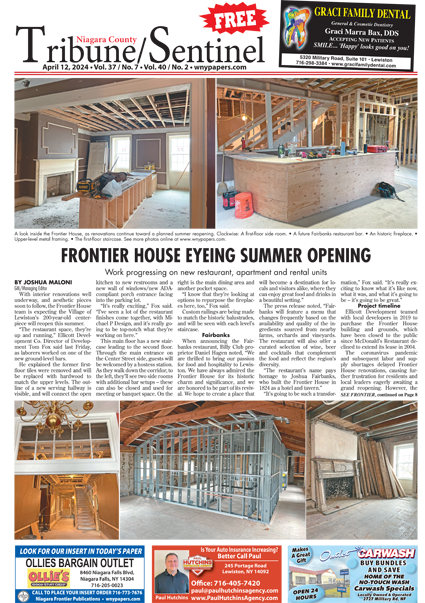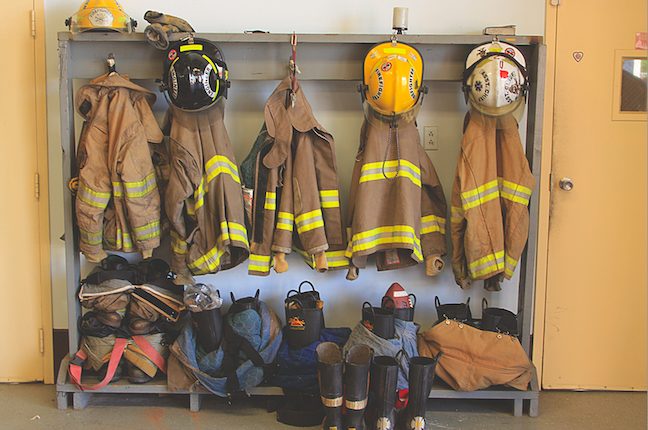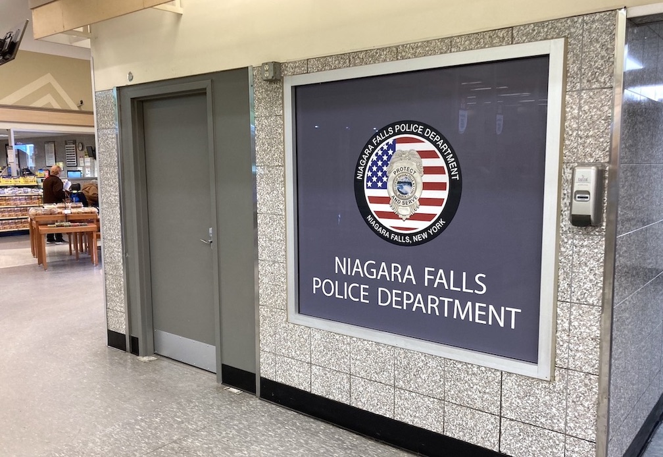Featured News - Current News - Archived News - News Categories
Both projects could receive first submittal approval Monday
By Joshua Maloni
Managing Editor
It's time for another round of discussion and debate concerning the two largest active construction proposals in the Village of Lewiston.
The Historic Preservation Committee/Planning Board expects to receive updates Monday on Ellicott Development's plan to build a commercial plaza on Center Street's north side, as well as developer James Jerge's designs for the former Fairchild Manor nursing home site.
Unlike past meetings, which have been numerous for both projects, the Planning Board is ready to consider and approve first submittals from both parties.
"What we're looking for Monday is any changes that they've made - material changes to the concept," Planning Board Chairman Norm Machelor said.
"The only thing that was lacking on the first submission (at previous meetings) was the water plans and, since they're in, then we'll let them go," he added. "And then, of course, we start into the second submission, which gets into even more detail."
Village of Lewiston residents are encouraged to attend the 6:30 p.m. meeting, which is expected to take place inside the Red Brick Municipal Building gymnasium, 145 N. Fourth St.
Here's a reminder of what each project developer is proposing, as well as information obtained from a traffic report and environmental studies.
Ellicott Development plaza - 790 Center St.
(Center and North Eighth, North Eighth and Onondaga streets)
Last September, Ellicott Development CEO William Paladino informed the board and a roomful of residents he sought to create a commercial plaza to "complement the village." He said, "The site itself is going to be beautiful when it's completed, and I think it will be a gateway into the village."
Paladino intends to tear down the three buildings situated on his company's 4.1-acre parcel of land (the former Country Doctor and Grandpaws store locations, and the current site of Smith Brothers Pizza), and erect a mixed-use development with three new buildings.
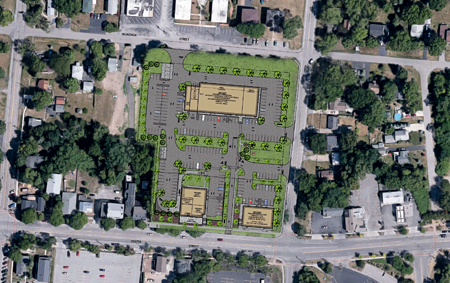
Pictured is the latest artist's rendering of Ellicott Development's proposed plaza, which would be located at the corner of Center and North Eighth streets. (Image by Carmina Wood Morris PC)
Building No. 1, on the plaza's west side, would have a 2,357-square-foot, two-level fast-food restaurant with drive-thru, and 3,673 square feet of retail, which is currently drawn as two units. A Center Street-level patio would connect this building to the sidewalk.
Building No. 2, a two-story structure, would have a 5,400-square-foot "quality" restaurant on Center Street, and 5,400 square feet of retail on the lower level (inside the plaza).
Building No. 3, also a two-story building, would have 11,180 square feet of pharmacy space on the first floor (with the largest tenant expected to be a national drug store chain; also with a drive-thru), as well as 3,783 square feet of retail. The top floor has 13 two-bedroom apartments. In a B-1 (general business) district, such living arrangements require a variance.
Ellicott Development commissioned SRF Associates to create a traffic study. It stated:
•The plaza would have four driveways: one in-only on Center Street; two in-out on North Eighth Street; and one in-out on Onondaga Street. The residential side driveways will have stop signs.
Center Street is "in-only," the report reads, because "the enter-only maneuver reduces the potential points of conflict for entering and exiting traffic ... thus improving the safety of the intersection for all users."
It also states, "Based on the projected trip distribution patterns ... exiting traffic is not expected to adversely impact the residential neighborhood to the north."
•Development is expected to reach full build-out in approximately one year.
•The plaza is expected to generate roughly 71 entering and 66 exiting new vehicle trips during the afternoon peak hour (5 p.m.), and 134 entering/125 exiting during the Saturday peak hour (noon).
•The available sight distances along Onondaga Street and North Eighth Street "are unobstructed to the intersections immediately left and right of the proposed driveways."
•The report suggests, "Based on the accident history at the study area intersections, Village of Lewiston officials, in coordination with the NYSDOT, should consider a comprehensive and detailed pedestrian safety and traffic calming audit and study for these intersections."
The Village of Lewiston has petitioned the state's Department of Transportation to consider reducing the Center Street speed limit and/or adding a traffic light at Center and Eighth streets. Thus far, the answer has been "no."
•The plaza "will not result in any potentially significant adverse traffic impacts to the study area intersections."
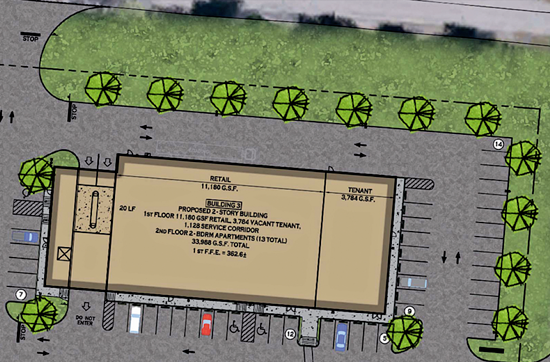
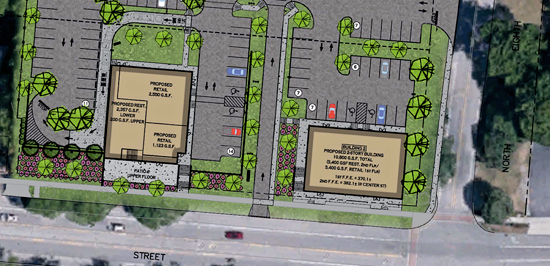
Meanwhile, a completed full environmental assessment form revealed:
•The plaza would not be built in multiple phases.
•Listed construction hours would be 7 a.m. until 7 p.m. Monday though Saturday.
•Listed hours of operations would be 6 a.m. until 11 p.m. daily, with one restaurant (presumably fast-food) open 24 hours.
•Total water usage/demand per day is 10,006 gallons.
Jerge's Fairchild project would add 4,840 gallons.
This total added load has been a concern for Planning Board members and the projects' neighbors.
Ellicott Development and Jerge are working together to bolster the sewer lines taking on extra capacity as a result of their projects. They're working with engineer R. Christopher Wood of Buffalo-based architecture, engineering and interior design firm Carmina Wood Morris PC.
"They submitted a stormwater plan," Machelor said. "They've also presented a SEQR. ... We expect (village engineer) Mike Marino to be there, with Chris Wood the engineer, and we expect them to testify to what the water plan is and why it will work."
"If DEC says it's a good plan, and according to their regulations, then we're going to consider it a good plan, too," Machelor added. "And they do."
•LED fixtures will have 15-foot mounting height and be directed downward.
•Of the 4.1 acres, 3.06 are described as "roads, buildings, and other paved or impervious surfaces)," while the other 1.04 acres are landscaping.
•The predominant soil types are Rhinebeck silt loam (68 percent), Dunkirk and Arkport (24 percent), and Otisville gravelly sandy loam (8 percent).
The south end of the site (buildings No. 1 and No. 2) is zoned R-B-2 (retail business), while the north side (building No. 3) is B-1.
A parking variance would be required, as the plaza lot, with 187 spaces, is 75 short of the required total. So, too, the plaza's building coverage (16.5 percent) falls below what's required (50 percent).
Former Fairchild Manor site - 765 Fairchild Place
(Onondaga Street and Fairchild Place)
Jerge received favorable comments when he appeared before the Planning Board in October with a proposal to demolish the shuttered former nursing home on Onondaga Street and, in its place, build an apartment complex.
The three-story apartment building would be 40 feet tall, 227.83 feet long and 79.61 feet wide, with a mix of 28 one- and two-bedroom units. On the east side, tenants would have access to 16 detached garages (two rows of eight).
Jerge said his intent was to create an "attractive apartment building that's something, when we're all done, we're all going to be proud of."
On the Fairchild Place side, Jerge sought to erect or create space for six patio homes (each with driveway and garage). In plans submitted Thursday, that area is now shown as open.
Jerge's EAF revealed:
•The 1.55-acre site would not be built in multiple phases. The anticipated period of construction is 10 months.
•Listed hours of construction are 7 a.m. to 7 p.m. Monday through Saturday.
•Exterior lighting "will be building mounted and oriented away from adjacent structures."
•Of the 1.55 acres, 0.85 would be "roads, buildings, and other paved or impervious surfaces" (down from 1.13 acres), while the other 0.42 acre would be landscaping.
•The soil is 100 percent Rhinebeck silt loam.
The site is zoned R-3, or residential multi-family.
The Planning Board will discuss Jerge's newest modifications. Members also have questions about the apartment building's third floor.
Prior to submitting his new drawing, Jerge needed variances for building
height (Onondaga Street); parking spaces - the project's 63 spots are five
short - and that's counting 26 Onondaga Street spaces situated on municipal right
of way; front setback (Onondaga); side setback (both); accessory structure side
setback (garage); building coverage; and density. (Note: This changed to 56 spots when the patio homes were removed. The proposal claims to have 55 spaces.)

Pictured is the latest artist's rendering of 765 Fairchild Place, site of the former Fairchild Manor. A three-story apartment building has been proposed for Onondaga Street. The Fairchild Place side, as shown, would be open and available for individual lots. In the top corner are two garage units. (Rendering by CV3 Architectural PC, Carmina Wood Morris PC)


