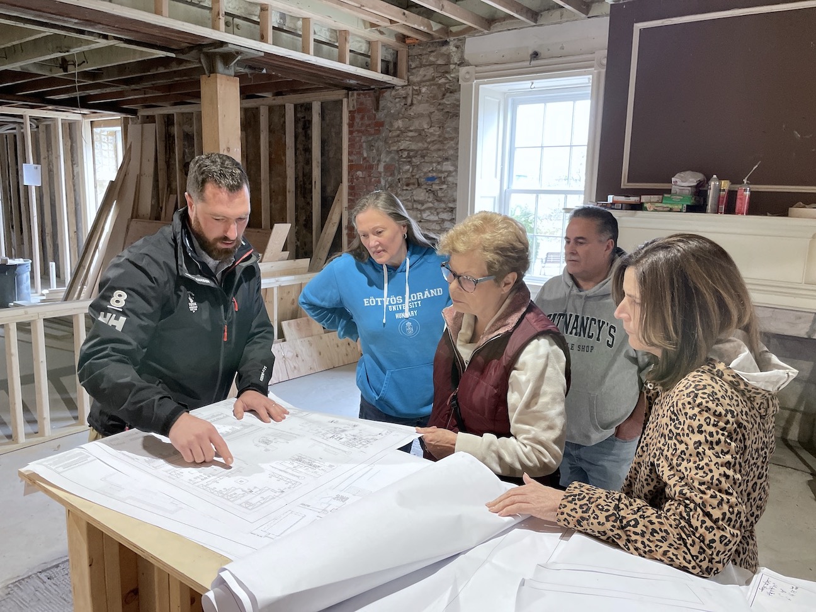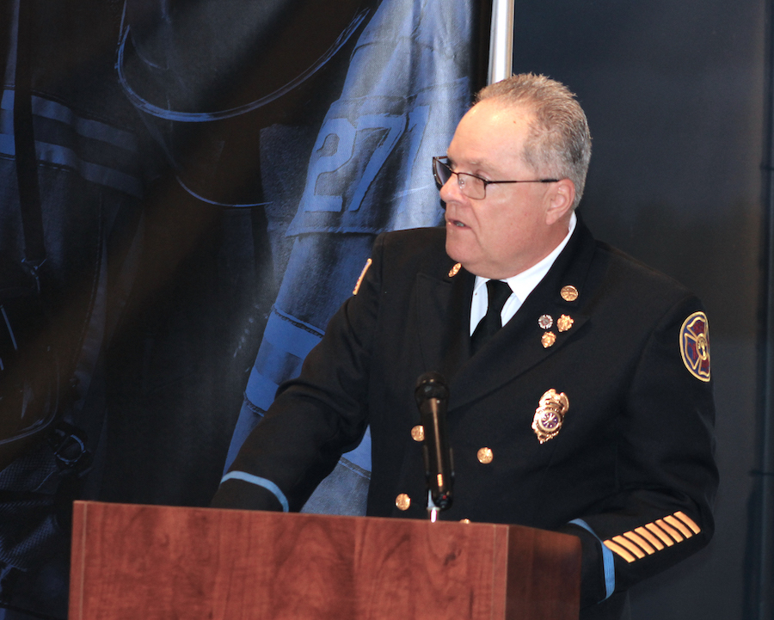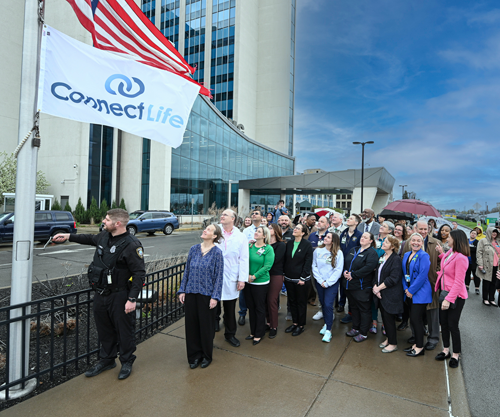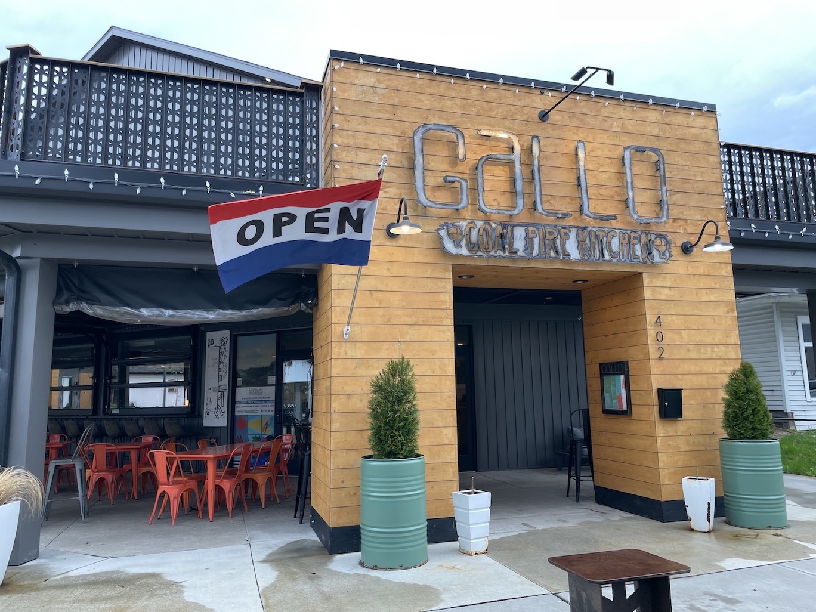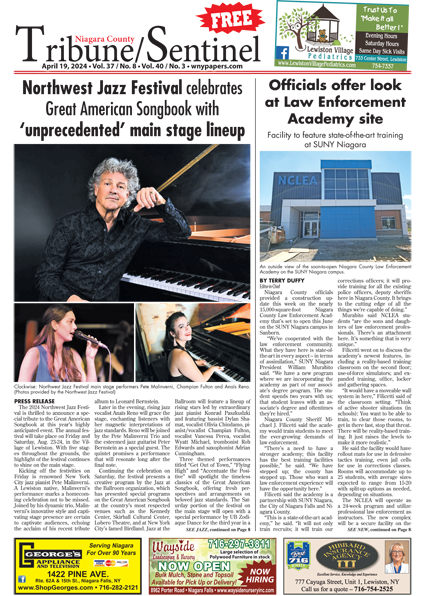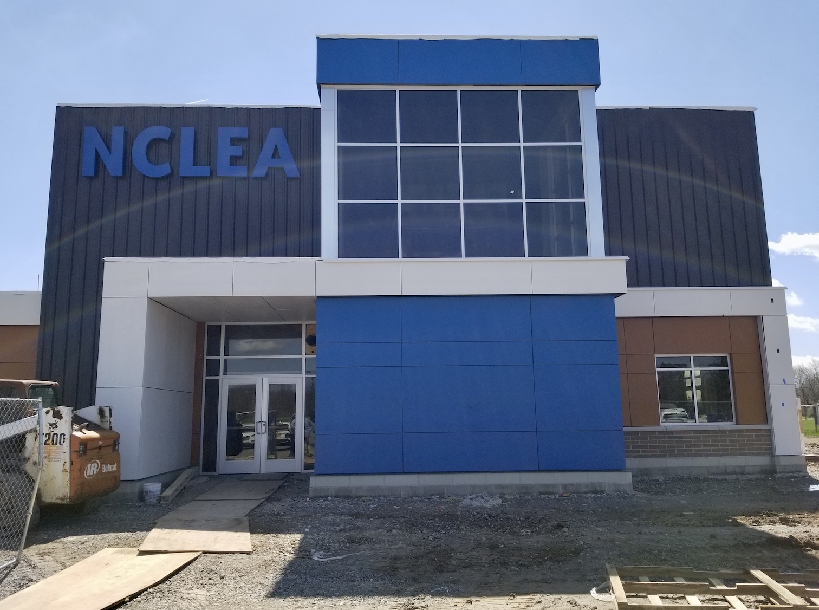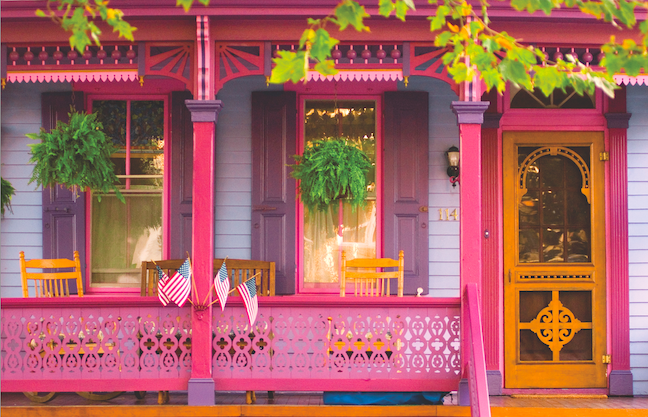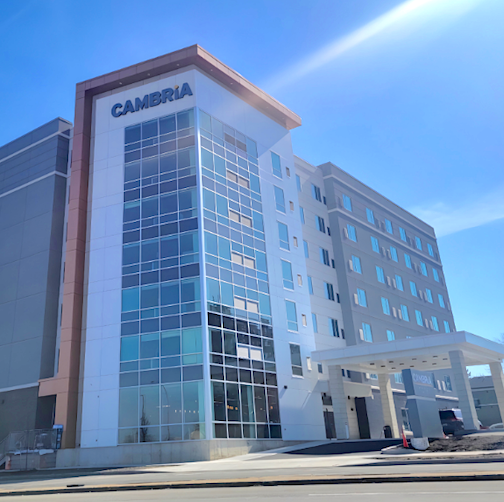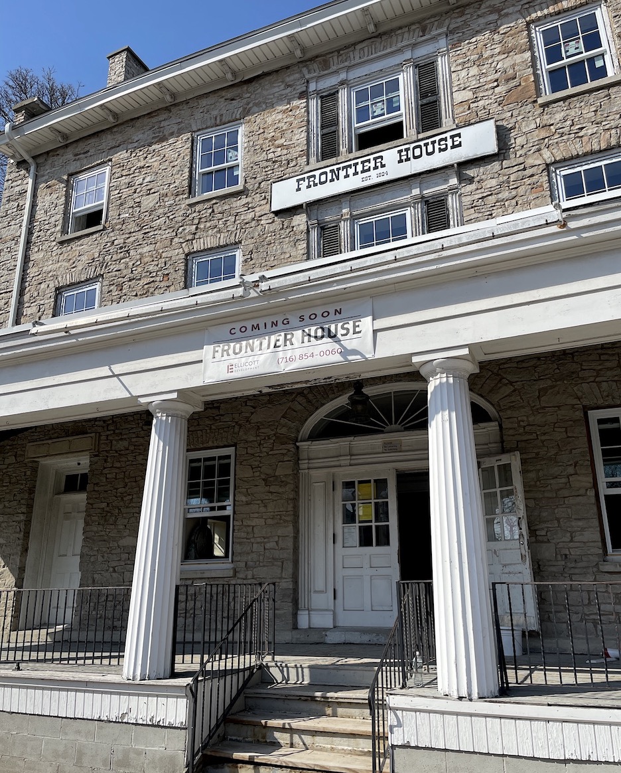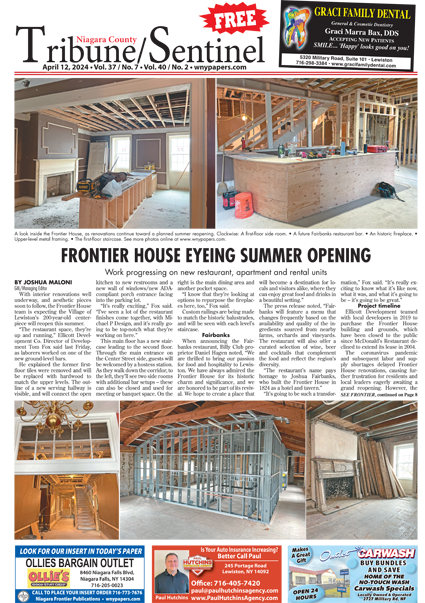Featured News - Current News - Archived News - News Categories
by Joshua Maloni
At Tuesday's meeting, the Village of Lewiston Planning Board is expected to discuss Emery Simon's plans to convert 755 Center St. North into a wine bar.
The design, created by architect Jim Fittante of Lewiston's Fittante Architecture P.C., includes information about the site, which was most recently a law office.
Bates Cooke, a lawyer, U.S. congressman and New York state comptroller, erected the structure in 1820. He rebuilt the original wood-frame dwelling, which had been burned in 1813 during the British attack on Lewiston (part of the War of 1812).
Following Cooke's death in 1841, the property became known as "The First and Last Chance Saloon."
The Center Street building, the drawing states, is poised to return to its earlier days as a "tavern and village gathering spot."
Fittante said the existing, two-story building is 24 feet by 34 feet. To that, a new, open-air, 36-by-40-foot patio will be added to the west side of the building (overlooking the Rite-Aid plaza). It will be enclosed by a 42-inch-high stonewall. An Americans with Disabilities Act-compliant ramp will be added to the lower floor, where an ADA-compliant restroom also will be added.
The Planning Board meets at 5 p.m., prior to the Village Board's 6 p.m. gathering at the Red Brick Municipal Building.
Simon is the owner of Lewiston-based Simon Construction Co.
Drawing is courtesy and copyright of Fittante Architecture P.C.
