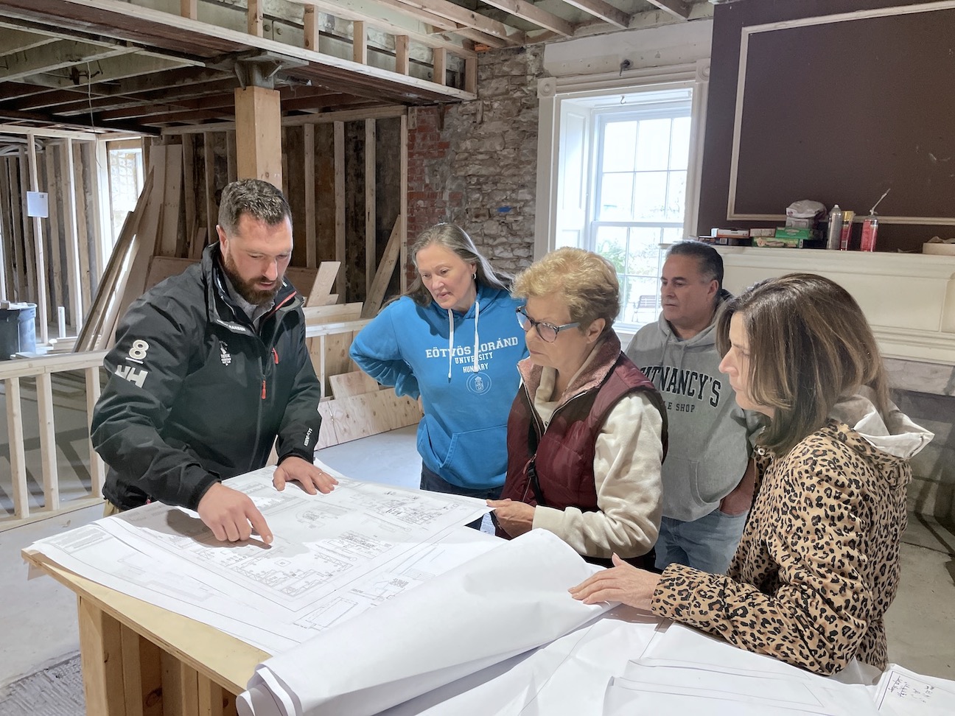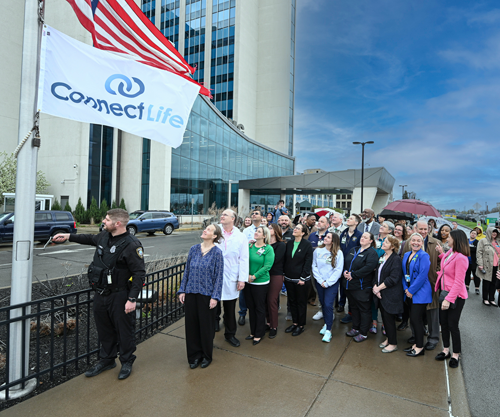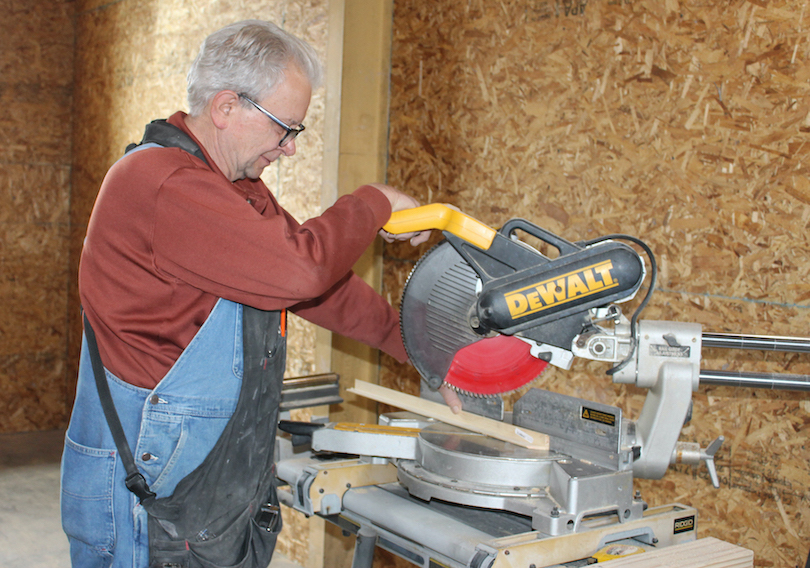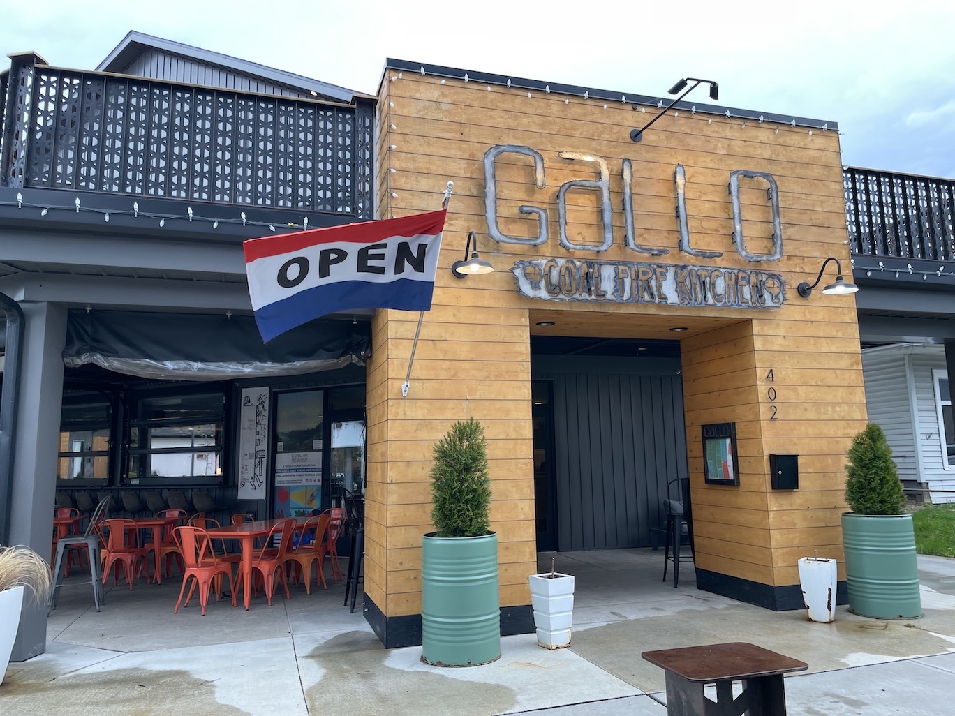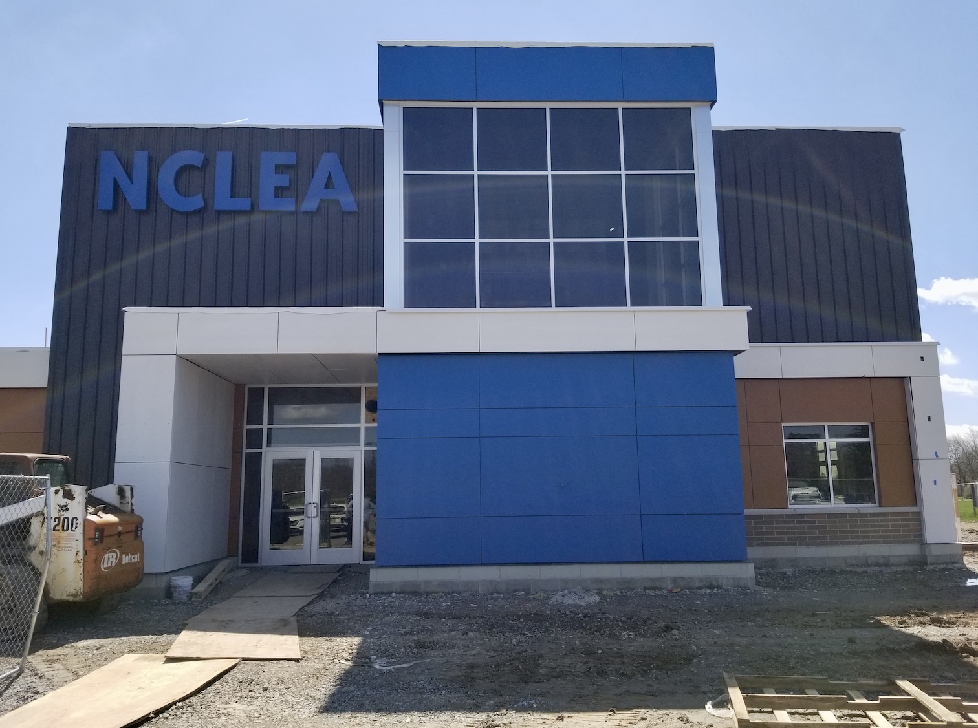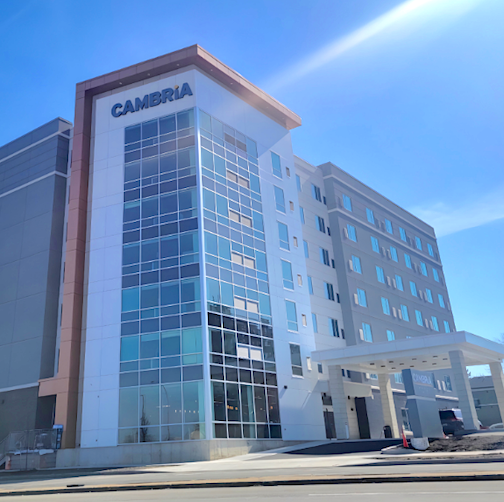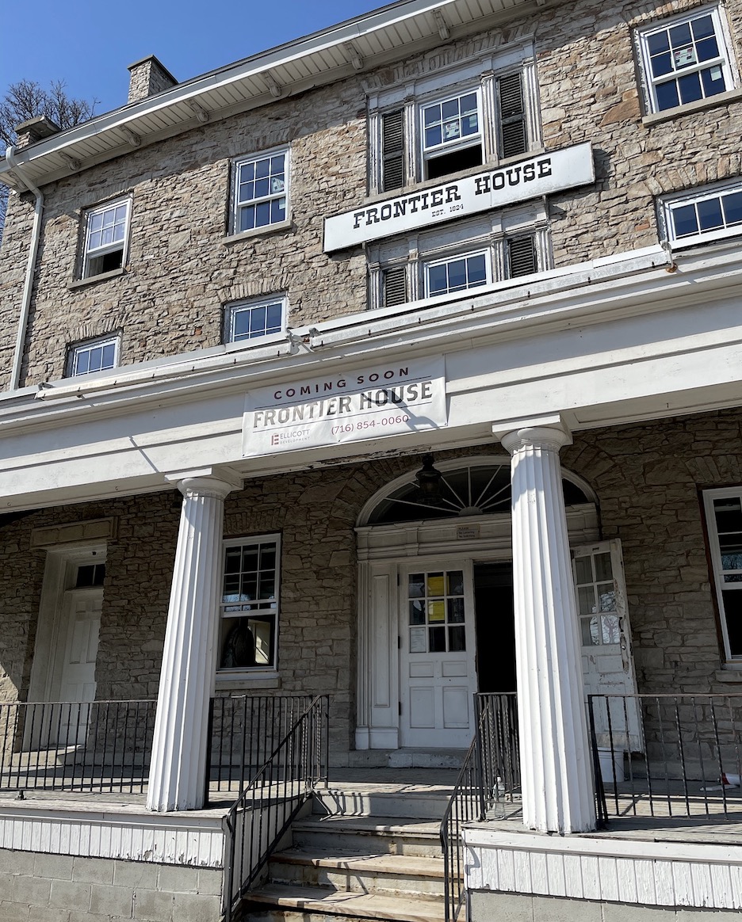Featured News - Current News - Archived News - News Categories
Work progressing on new restaurant, apartment and rental units
By Joshua Maloni
GM/Managing Editor
With interior renovations well underway, and aesthetic pieces soon to follow, the Frontier House team is expecting the Village of Lewiston’s 200-year-old centerpiece will reopen this summer.
“The restaurant space, they’re up and running,” Ellicott Development Co. Director of Development Tom Fox said last Friday, as laborers worked on one of the new ground-level bars.
He explained the former first-floor tiles were removed and will be replaced with hardwood to match the upper levels. The outline of a new serving hallway is visible, and will connect the open kitchen to new restrooms and a new wall of windows/new ADA-compliant porch entrance facing into the parking lot.
“It’s really exciting,” Fox said. “I’ve seen a lot of the restaurant finishes come together, with Michael P Design, and it's really going to be top-notch what they’re working on here.”
This main floor has a new staircase leading to the second floor. Through the main entrance on the Center Street side, guests will be welcomed by a hostess station. As they walk down the corridor, to the left, they’ll see two side rooms with additional bar setups – these can also be closed and used for meeting or banquet space. On the right is the main dining area and another pocket space.
“I know that they’re looking at options to repurpose the fireplaces here, too,” Fox said.
Custom railings are being made to match the historic balustrades, and will be seen with each level’s staircase.
A look inside the Frontier House, as renovations continue toward a planned summer reopening.
The first-floor staircase
••••••••
When announcing the Fairbanks restaurant, Billy Club proprietor Daniel Hagen noted, "We are thrilled to bring our passion for food and hospitality to Lewiston. We have always admired the Frontier House for its historic charm and significance, and we are honored to be part of its revival. We hope to create a place that will become a destination for locals and visitors alike, where they can enjoy great food and drinks in a beautiful setting."
The press release noted, “Fairbanks will feature a menu that changes frequently based on the availability and quality of the ingredients sourced from nearby farms, orchards and vineyards. The restaurant will also offer a curated selection of wine, beer and cocktails that complement the food and reflect the region's diversity.
“The restaurant's name pays homage to Joshua Fairbanks, who built the Frontier House in 1824 as a hotel and tavern.”
"It's going to be such a transformation,” Fox said. “It's really exciting to know what it's like now, what it was, and what it’s going to be – it’s going to be great.”
A future Fairbanks restaurant bar.
••••••••
Ellicott Development teamed with local developers in 2019 to purchase the Frontier House building and grounds, which have been closed to the public since McDonald’s Restaurant declined to extend its lease in 2004.
The coronavirus pandemic and subsequent labor and supply shortages delayed Frontier House renovations, causing further frustration for residents and local leaders eagerly awaiting a grand reopening. However, the new restaurant tenant was announced in January, and construction has ramped up since then.
“A building like this – 200 years old – a lot of unknowns, a lot of modifications were done over the years, so, peeling back those layers opened up a lot of stuff that we had to address,” Fox said. “It could’ve been a structural issue somewhere, something – there's been a lot of that work in here to turn things up. It's a lot of exploratory work, which takes more time. Decisions have to be made. You've got to get the proper consultants in to review things that you find, and address them properly.”
“Once you get to finishes, it's generally a lot quicker work. You can see plumbing rough has already happened in most cases. Electrical is about to happen, too. Once the stuff is set and they’re boarding the walls – all the frosting – all the flooring and the paint and the trim – that stuff all generally happens pretty quick.”
“At this stage now, with the unknowns generally identified and addressed, I think we’re in a position for an early-summer completion. Hopefully not too much (phasing). I know that the restaurant’s anxious to open, hopefully, by then – if not sooner. And I think we're in a position here to be able to do the same with the residential units.”
Fox noted, “We've got different groups of contractors working on both spaces, different templates, obviously; completely different finish work and scope. But they should pretty well align right now, if not right in alignment, maybe within a month of each other.”
A first-floor side room
••••••••
Across from the kitchen and side porch door is a staircase leading down to the basement.
A row of bathrooms will be found to the far right (in and just past the former birthday party room), as will another entrance (across from former outdoor playground area).
The rathskeller is to the left, and the space will tentatively have a long seating area that is sure to be popular with guests.
The “upstairs is all framed now, with the residential units” on the second floor. This is where longer-term rentals and apartments will be offered, with the units “a little bit bigger” than what’s on the third floor, Fox said.
One of the building’s largest spaces is right off the staircase, a two-bedroom unit with one bath and a kitchen area.
An historic door and other fixtures will be preserved, as main and smaller hallways accent this level. Additional fireplaces may be reused here, too.
A former ballroom will retain its shape (no additional walls), and be converted into a one-bedroom unit. Fox said the New York’s State Historic Preservation Office requested this space retain more of its original look. That said, Fox noted the unit has been designed with different treatments to break up the space and offer a “more open feeling” typical of a “downtown loft.”
The Frontier House’s third floor will offer “hotel-room-style” vacation and short-term rental units.
Here again, main hallways are woven together with smaller corridors to blend history with functionality. This level also will include a common laundry room.
The fourth floor is another highlight of the building. It will be converted into a single long-term unit.
“I'm always impressed, when I come up, with these timbers that frame the roof,” Fox said. “The logs with bark still on them from hundreds of years ago – it’s pretty cool.
“These (floorboards) will all be put back in. The historic barrel-vaulted ceiling will be reformed just as it was historically. When we came up here initially, before we started doing the demo up here, the ceiling was caving in in sections. The lathe was all beaten up and it was falling. We’ll reframe all that and reboard it to match the original look.”
“There are a few skylights that are going to go in on the back elevation here,” Fox said. “The skylights will bring the light into the center space, which will be the living room; and then on each end, you're going to have a bedroom. So, when you come up the stairs, you’ll be in a short hallway. There will be a coat closet on the left. Then, as you continue down, you’ve got a bedroom on your right-hand side here, a living space in the middle, and then the bedroom on the other side, with a bathroom on the back.”
Upper-level steel framing
The marvelous top floor
••••••••
Fox said the pathway to the Frontier House’s future has not been easy to pave.
“I think initially, when we came through, we were hoping to not do this level of peeling the layers away, but it became clear once we started to really get into things that it became a necessary thing to do,” he said. “It just became apparent that that's something that we needed to do, to do it right.”
Ellicott Development’s website describes the business as “a full-service real estate management and development company with over 40 years of experience,” and with “extensive resources” to develop property.
But even still, Fox said, “It's a daunting task” rehabilitating an historically designated building.
“The types of projects we’ve completed are wide-ranging,” he said. “We've done a lot of historic rehabilitation work similar to this. So, I think it fits well in our wheelhouse. And our knowledge in dealing with these things and knowing what to anticipate. We've got the experience and everything to be able to take it on and do it right.”
With the Frontier House set to reopen in its 200th year, Fox said plans are in place to chronicle the site’s history and rehabilitation, partly to help guests appreciate the steps taken to honor the building's legacy while also making the structure viable for 2024 and beyond.
“Yeah, I think part of that is on us, through our documentation of it, and being able to show before and after, I think, for those that don't know what it was before,” he said. “I think a lot of people – our residents and our tenants … in the residential units – may not be existing local residents who know the history of this place. More certainly, those frequenting the restaurant space may know what it was before, in its last restaurant use as a McDonald's, and know what it looked like. So, I think they'll have a strong appreciation for seeing the transformation.”
He added, “The history will not be lost. I think the way we document it – I know Fairbanks, too – I know they’ve done a lot of historic research, as well, and are trying to embrace the history of the building through their space.
“We have a commitment to making sure that that doesn't get lost – the history of the building – it's very important. Simply showing the visual before and after, I think, will be telling, for sure.”
A doorway to the basement will be reused.


