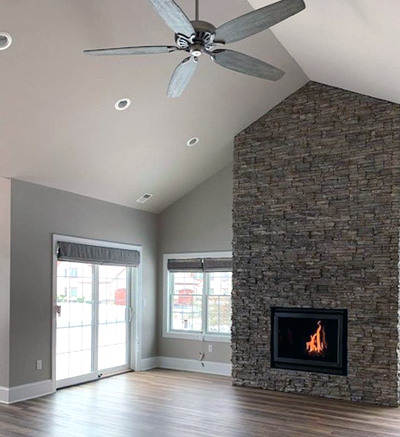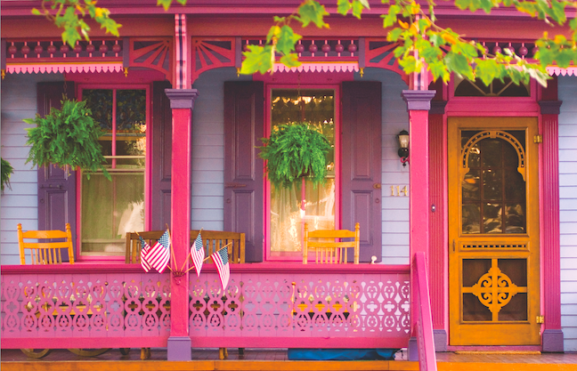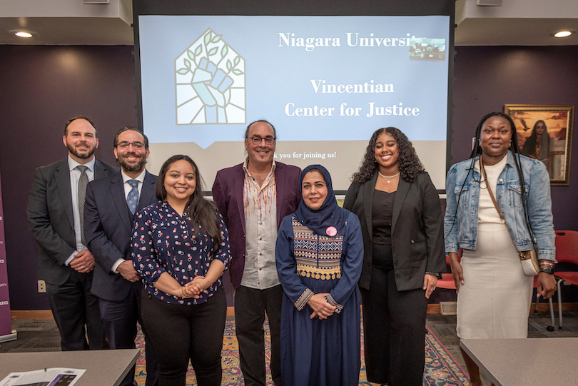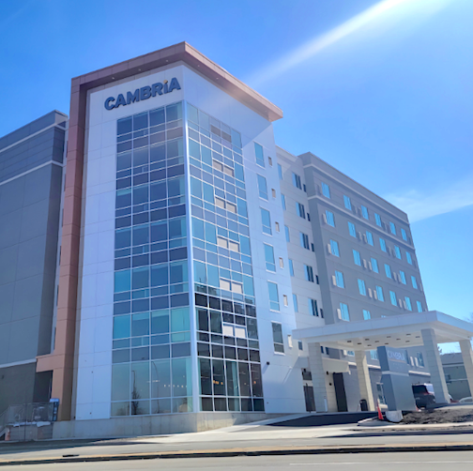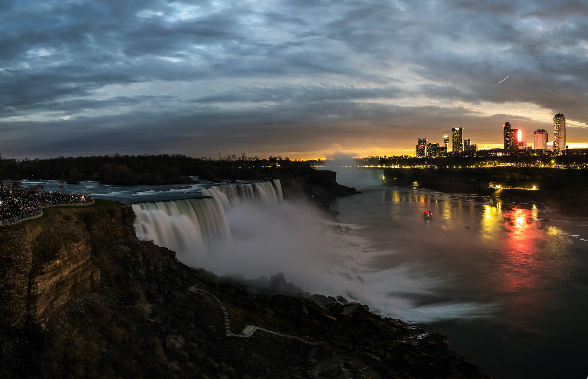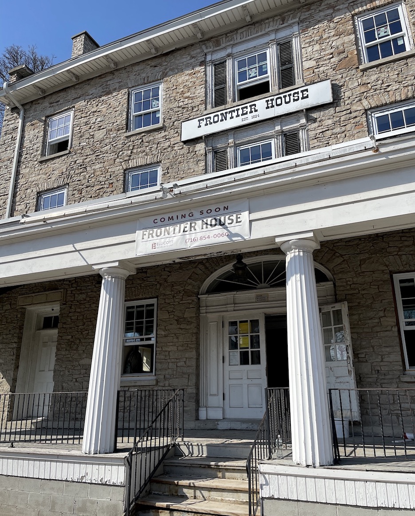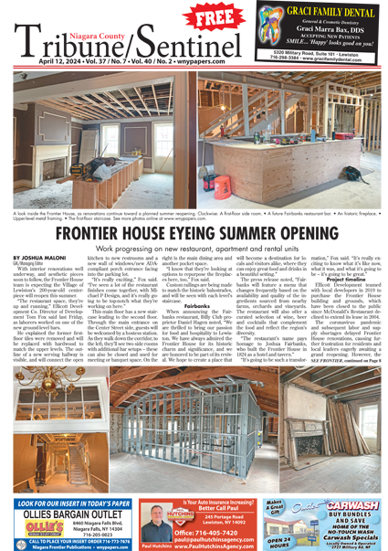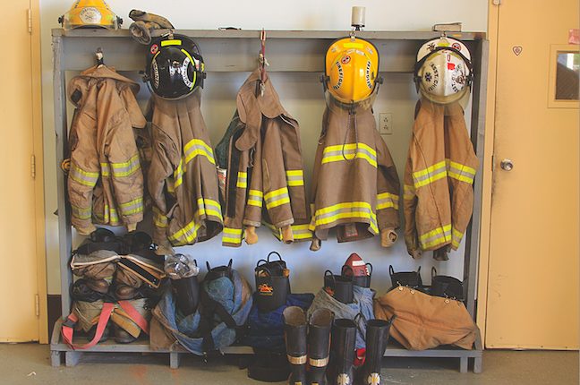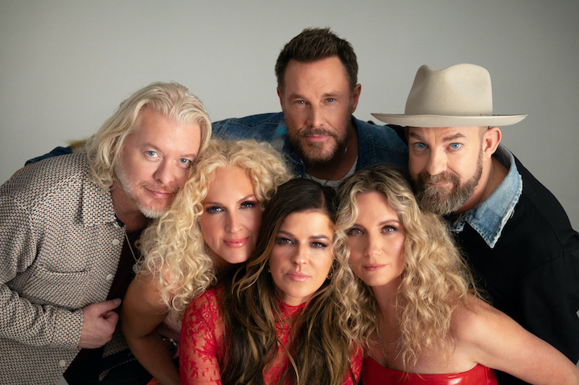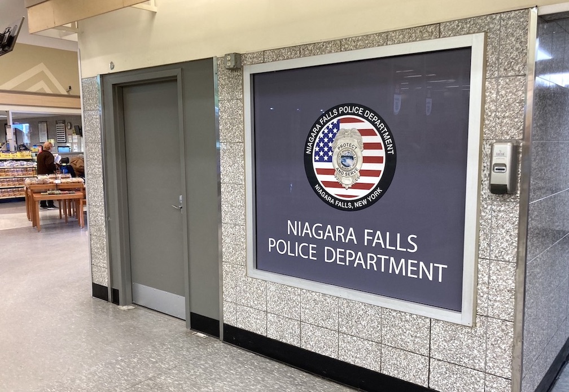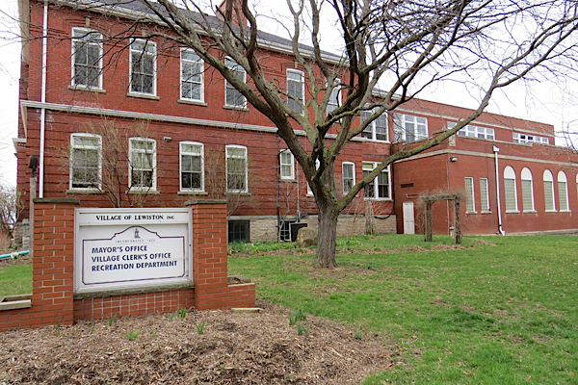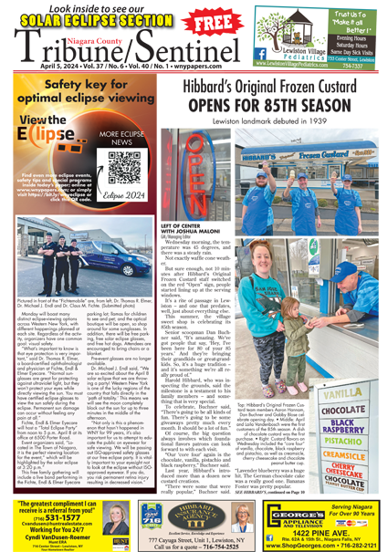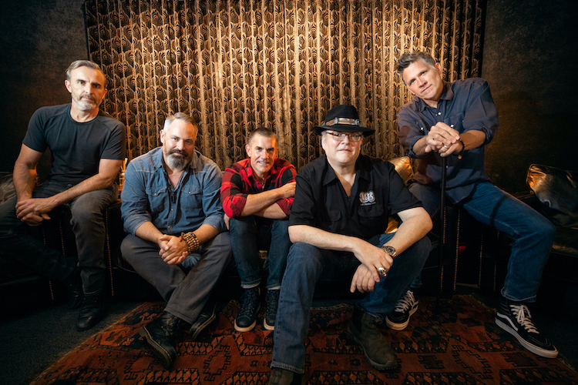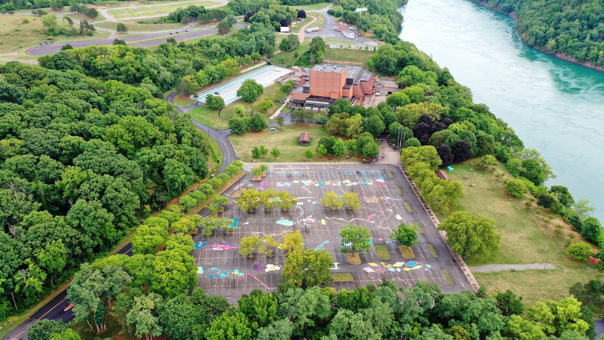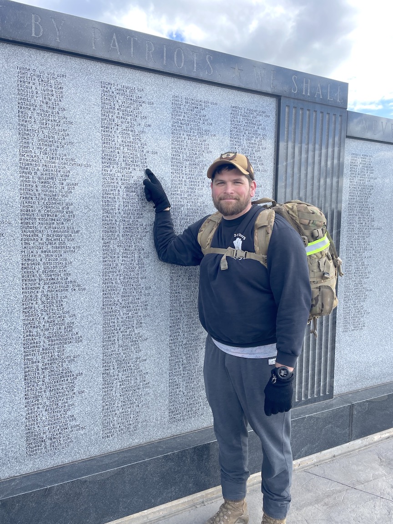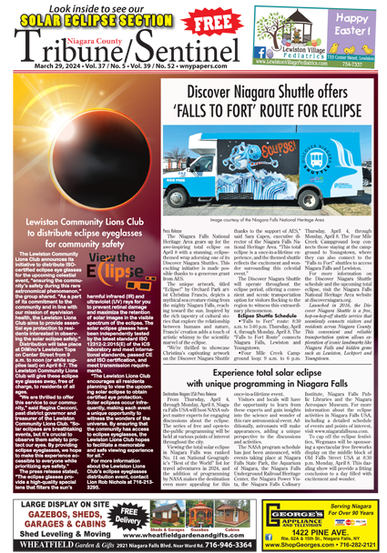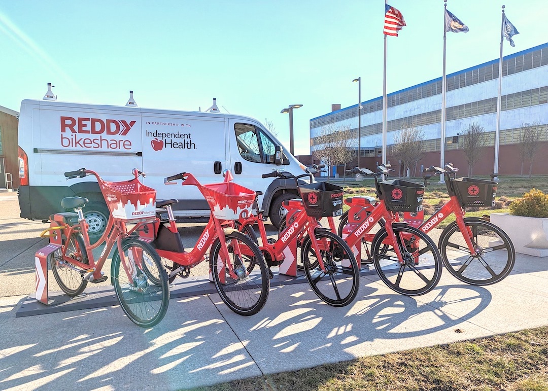Featured News - Current News - Archived News - News Categories
By Terry Duffy
Editor-in-Chief
As the River Region continues its many progressions into the future, residents and visitors to this area are discovering vastly improved qualities of life – in dining, shopping and entertainment options, not to mention opportunities for living spaces.
Just outside the Village of Lewiston, there’s a whole new housing option that’s a first for this area.
Welcome to the Legacy at Lewiston Patio Homes Condominium Community. Located on scenic Northridge Drive, just below Ridge Road and operated by LMK Realty Associates LLC, this all-new condo community is comprised of 15 duplex units. These extend from the first bend on Northridge Drive west to West Eddy Drive. Units offer each buyer exemplary housing with truly unique offerings.
Unique as in luxurious, open concept, maintenance-free single-family housing with a condominium tax structure that is a first for the River Region and Niagara County.
LMK Realty Associates rep Nicholas Massaro said these homes provide the buyer “a 30 to 35% tax reduction, compared to any single-type new family build” on the market.
“It’s a nice draw for our clientele – people who would otherwise go to low-tax state in their retirement years. This keeps them here, because they can spend less in property taxes,” Massaro said. “It is low-maintenance living; they’ll have an HOA, single-story units, no walking up and down the stairs.”
“And the condominium tax status, this can be a big benefit for our buyers,” he added.
Massaro said this all-new condominium tax savings community boasts single-family homes with some of the highest standard features available. Think quartz countertops, hardwood flooring, vaulted ceilings, gas-burning fireplaces, and stamped concrete patios among a host of available options. All come with Energy Star certification status and a workmanship warranty guarantee. The home models are available in two- or three-bedroom, two-bath floor plans, and include the option of full basement or slab foundations, customized to the buyer’s liking.
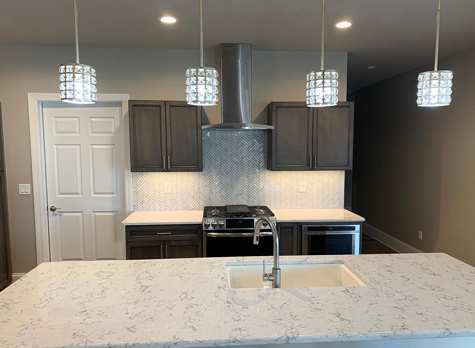
Massaro described Legacy, which owns and operates the residential community of apartments and townhouses along North Ridge and Legacy drives in the Town of Lewiston, as “a soup to nuts company.”
“We do the development, we do the construction, we do the sales and marketing, the operating and maintenance,” he said “The buildings come on line, whether it’s a patio home, a town home, your traditional condominium units in those multi-family buildings. We develop, we build, and we operate it.”
Legacy’s all-new model home at 719 Northridge Drive is three bedrooms and two baths at 1,947 square feet.
“You still get a whole lot of livable space in these units,” Massaro said. “It’s an open floor concept; the kitchen leads right to the great room; your have your dining room; 9-foot ceilings throughout; and 14-1/2 feet at the vaulted area.”
“It provides an airy-type ambiance; it makes the space appear a little bit bigger than it actually is. It’s still a very big space,” he said.
So what of the interior options?
“We have many different variations of interior finishes we can offer our perspective buyers in terms of countertops, cabinets, appliances, lighting fixtures, plumbing fixtures, flooring; we can upgrade to a couple of different types of hardwoods, etc.,” Massaro said.
Legacy’s nearby showroom offers the buyer multiple variations and types of cabinet door styles, colors, wood types.
“So it really is kind of like a blank canvas, if you purchase and then up and build,” he said. “Aside from the general framed construction, we can move some closets and walls around … it is like a blank canvas. It can be completely (adjusted) to the buyer’s liking.”
The floor plan includes three bedrooms – two spares and one master bedroom – with “a great size walk-in closet, plus a walkout patio,” Massaro said. This layout is similar for three and two bedroom units. “The general floor plan is the same, but we can customize it to their liking in terms of the interior, we can have a different color wall, cabinets, California closets, etc.”
Massaro noted these properties go a step beyond that of condo living in that they also include land areas around the patio homes.
“What we’re also very proud of here is that, unlike (others), we’re not a cluster community – no backyards, side yards, a very little front yard. Those homes are top of one another.
“Here, you have 23 feet of backyard, at least 15 feet of side yard, and 35 feet of front yard. That’s for your exclusive use. So, each half of the duplex unit sits on approximately a quarter acre of land.”
And what of maintenance?
“This comes with the purchase price, but you don’t have to maintain it. Everything is maintained by the collective HOA,” Massaro said. “That’s how our development differs from the communities you see.”
Prices for Legacy at Lewiston patio homes start at $339,900 for the two-bedroom model, while a three-bedroom plan is $369,900.
“You can go up from there,” Massaro said. “If you want a basement, they can be built on slab on grade. The basements obviously come with a higher price tag.”
He explained Legacy homes are a step above “In terms of interior, fixtures, our offerings.”
The condominium tax savings package also comes with units, not to mention a nearby clubhouse and pool for one’s use.
Massaro invited perspective buyers to experience this for themselves at Legacy at Lewiston’s open house from 1-4 p.m. today.
For more information, visit www.legacyatlewiston.com or call 716-609-1599.
