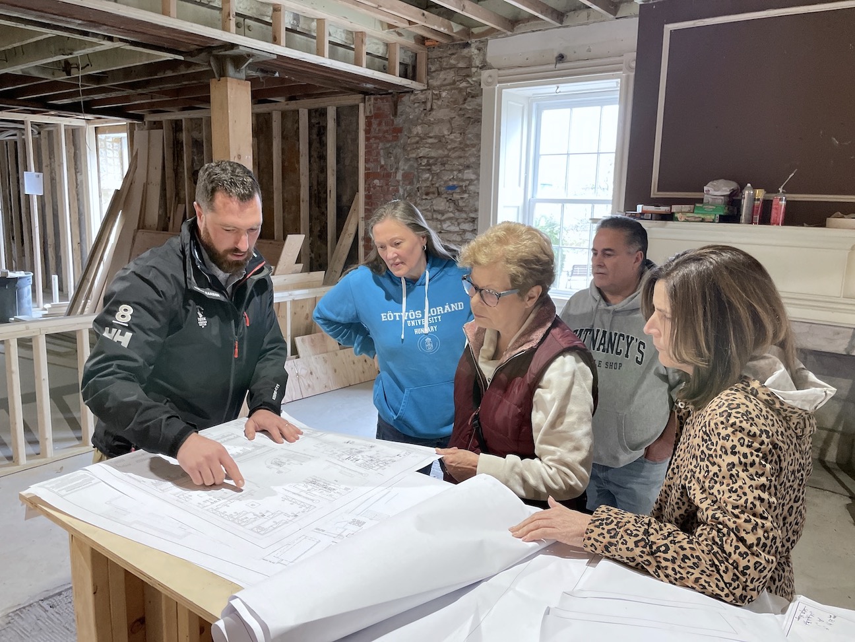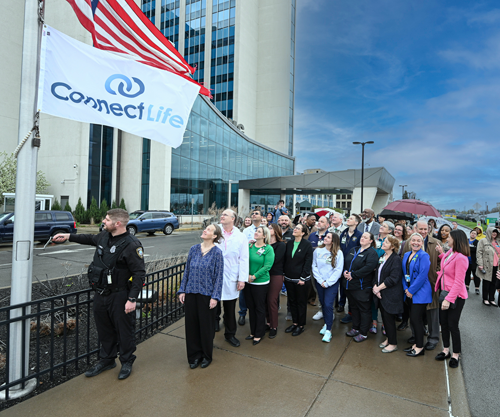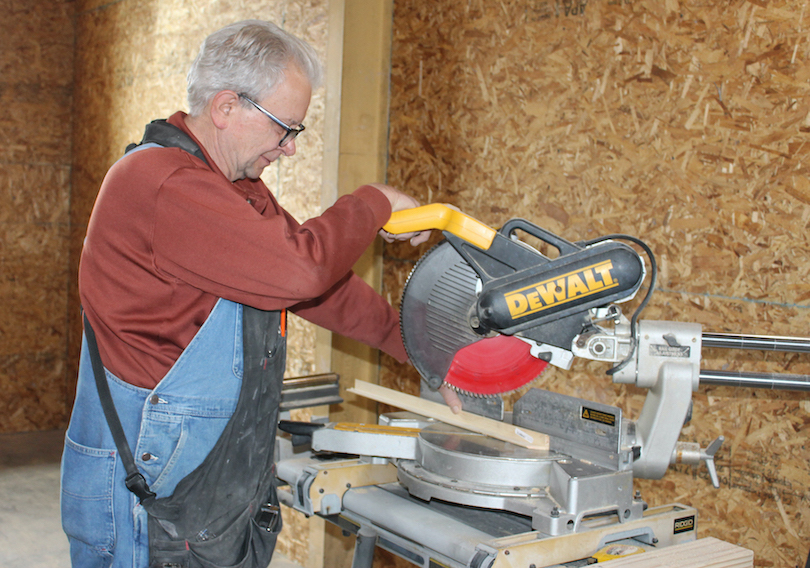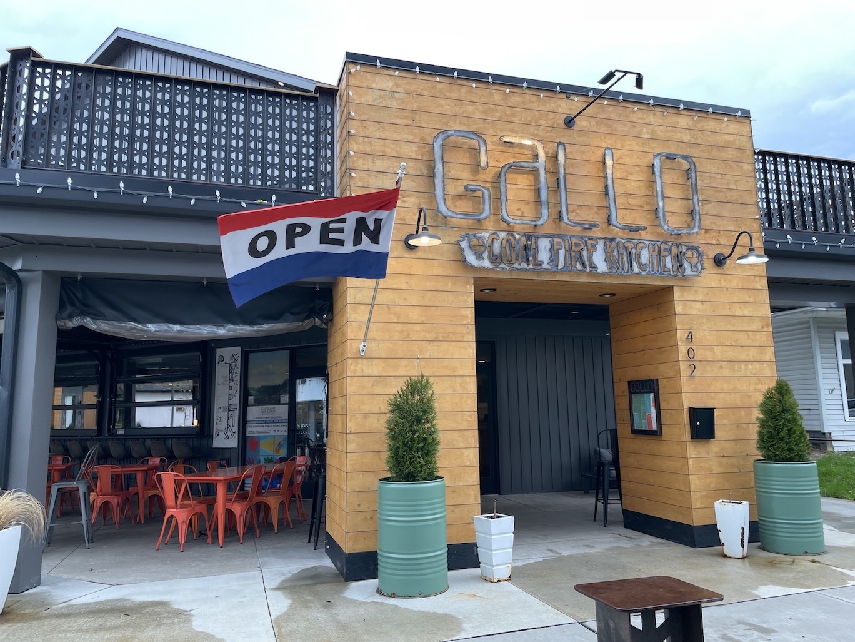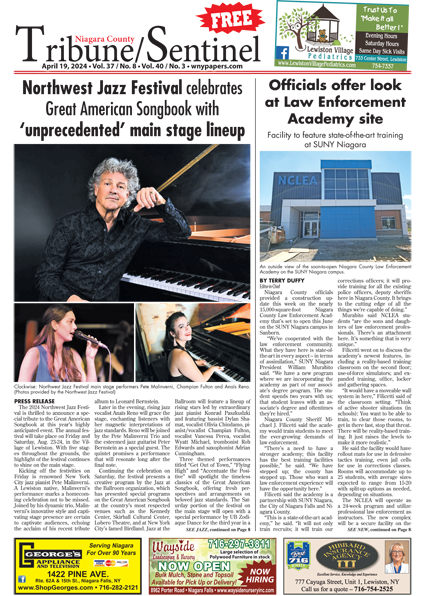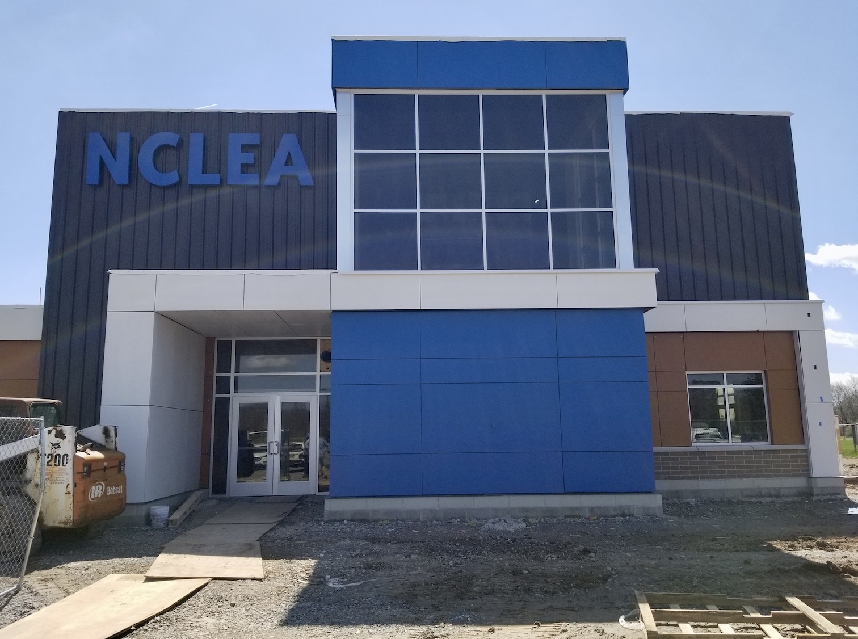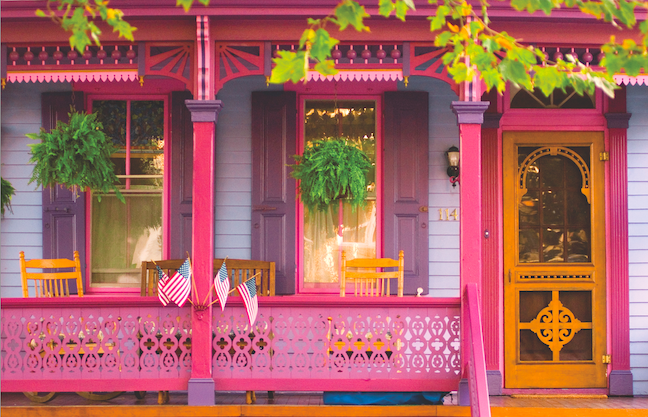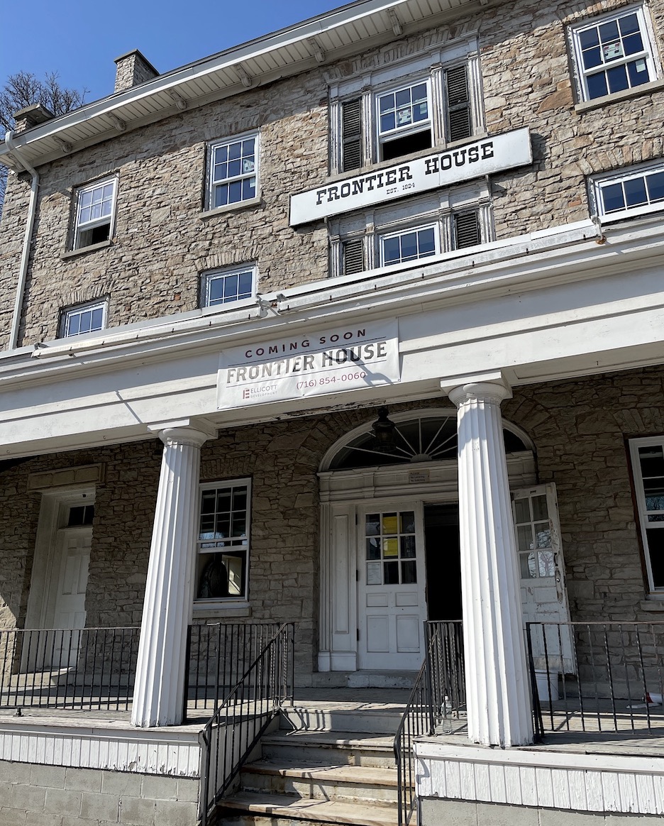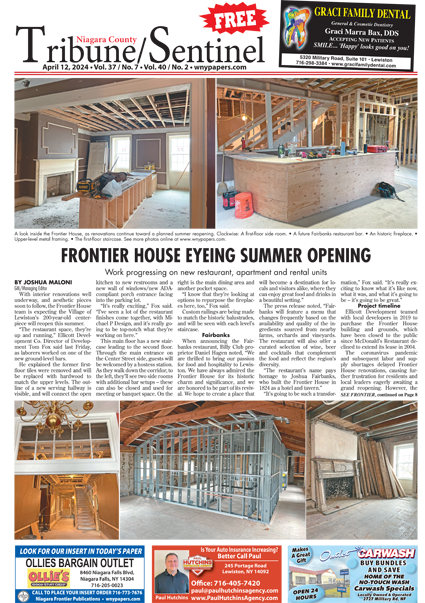Developer receives conceptual approval, requested variances
By Joshua Maloni
Managing Editor
It was relatively smooth sailing this week for developer James Jerge and his team, as neither the Village of Lewiston Planning Commission nor the Zoning Board of Appeals offered any serious objections to his revised residential redevelopment project at 765 Fairchild Place.
At a special meeting Tuesday afternoon, the Planning Board granted Jerge first submission conceptual approval. At a second special meeting the following night, the ZBA reaffirmed a series of variances for the Onondaga Street-facing apartment complex, and granted variances for two accessory garage structures.
Jerge and his representatives called the plan's modifications "beneficial." There are few significant changes from the site plan that village trustees approved in February.
Though both Planning Board and ZBA members are aware of Jerge's intentions, and have discussed his project's core components for two-plus years, their respective chairs made it clear the approval process would begin anew.
Planning Commission Chairman Norm Machelor said, "This isn't a second submission plan. This is a first submission plan. We're starting from the beginning."
Likewise, ZBA Chairman H. John Ritter said, "We feel that most of the variances we granted we should rescind and start over, and do it correctly - make it fit your building site."
Jerge consented, as did his new architect, David Sutton, of the Williamsville-based Sutton Architecture PLLC, and his attorney, Sean Hopkins, of the Buffalo law firm Hopkins Sorgi & Romanowski.
Sutton took the "blame" for modifying Jerge's proposal.
He said "Jim and I have known each other for quite some time. He asked me to look at the plans, and I felt as if I could offer some design enhancements - not only from a site plan standpoint, (but also) from an architectural standpoint, an efficiency and building standpoint."
Sutton told the Planning Board it was his intent to present "what we feel to be a positive enhancement, or changes, to the previously approved plan."
He said, "The new plan is much smaller. It's a much smaller footprint than the original plan."
The three-story Onondaga Street apartment complex is 30 feet smaller (15 feet less on both the east and west ends), and the total number of units shrank from 24 to 23.
Accordingly, "We are greatly reducing the impact on the variances," Sutton said.
And, "We were able to ... put more distance between the neighboring properties," he added.
Sutton explained this was accomplished by maximizing space within the structure (eliminating extra hallways, for example). The extra room enabled the developer to add 10 more parking spaces.
Sutton said balconies were moved to the front and back of the building "out of respect for the neighbors."
The colors are the same as the previously approved plan, but the building's front entrance, canopy and complementary details are different. Moreover, all of the heating, ventilation and air conditioning mechanicals will be hidden within the columns adjacent to the balconies.
"We've tried to create it with some of the design and the character that's associated with Lewiston in the village," Sutton said.
He noted the building is less than 35 feet tall and, though it looks like the third floor is wider, it's actually about the same size, as the first two floors are smaller than previously drawn.
Planning Board members spoke favorably of the drawing, but did not support its flat roof. They requested a sloped roof similar to what was drawn the last time. Sutton consulted with Jerge and agreed to make that modification.
Subsequently, the board voted 4-1 to approve the first submission concept. Joseph Sorce cast the lone dissenting vote, stating he didn't favor the redesign.
On Wednesday, the ZBA opted to rescind the six variances it granted Jerge last October. Board members said the project was sufficiently different and should be weighed on its own merits.
With little discussion, they granted Jerge variances for front yard principal building setback, side yard principal building setback, number of principal buildings per lot, building lot coverage and number of residential units (find exact details
HERE - PDF).
More detailed conversations ensued pertaining to a variance for parking spaces, and three variances for the two eight-bay garages.
Jerge told the Planning Board "We need to reintroduce (the garages). When I say need, it's because the folks that have been calling ... said, 'Jim, we're excited about your project. We're thinking about putting my mom there. Where does she park her car? She has this; she has that.' So, we're hoping that the 16 car parks that we're talking about are going to help the 23 units."
Hopkins counted the garage spaces in his parking spot total. He also said the covered spaces would be sold as an amenity.
This made the ZBA members uneasy.
George VanHoose and Mike Swanson asked why the plan only showed 18 free parking spots, when 23 apartments are proposed.
VanHoose questioned whether Jerge could sell each of the garage spaces. He said, "I don't think you can put an apartment building up and have 18 people parking, and say, 'The rest of you have got to go and pay for your parking in the garages.' "
Hopkins said he and Jerge were "entirely comfortable" the garage spaces would be utilized. Jerge went so far as to say the price could be built into the rent, or, if absolutely necessary, he would give them away if he had no takers.
To breach the five-car gap, Hopkins pitched one compromise: removing the two garage spots closest to Fairchild Place. Jerge agreed, and offered a second concession: The three biggest apartment units (1,400 square feet) will automatically come with a dedicated garage space.
With these changes in hand, the ZBA approved a variance for accessory use in the front yard, and a variance for accessory building side yard setback.
It was determined no variance was required for accessory building height, as the garage units' mean height is in compliance with the village code.
No changes were requested for Jerge's six-unit townhome development on Fairchild Place.
"The footprint stays exactly the same," Sutton said.
The former nursing home at 765 Fairchild Place was torn down this past spring. The site is now empty and fenced off as Jerge prepares to move forward with his project.
He told the ZBA, "We're going to start site work within the month."
The project proposal will next return to the Planning Board, where Jerge will seek a second submission approval.
