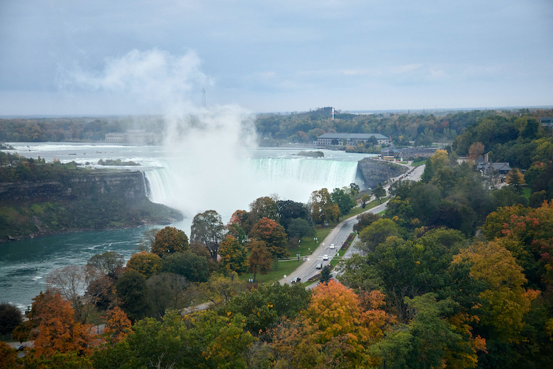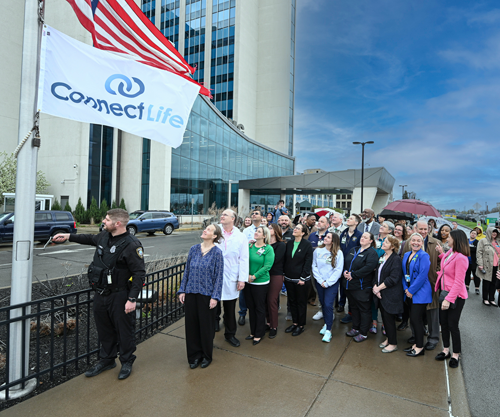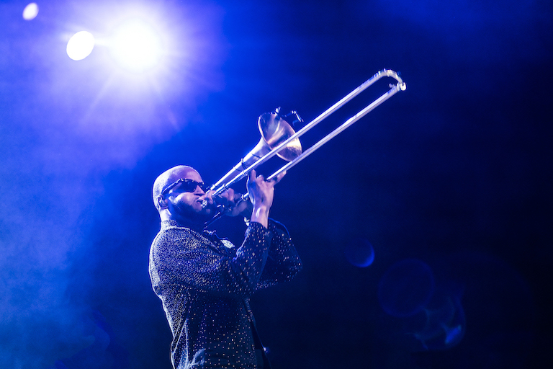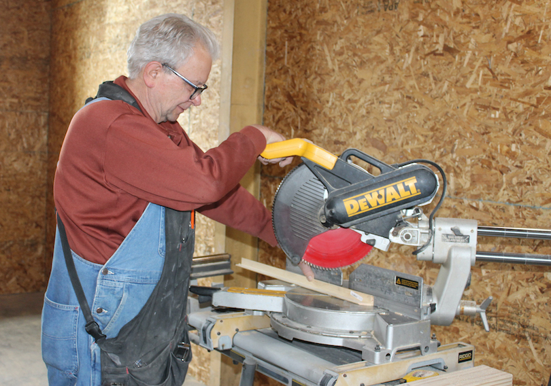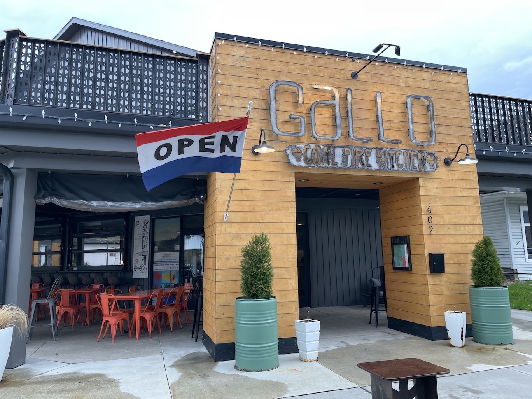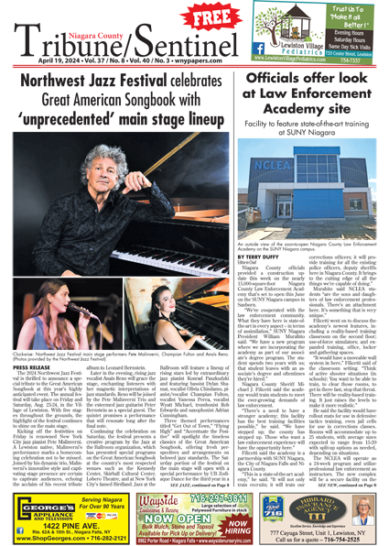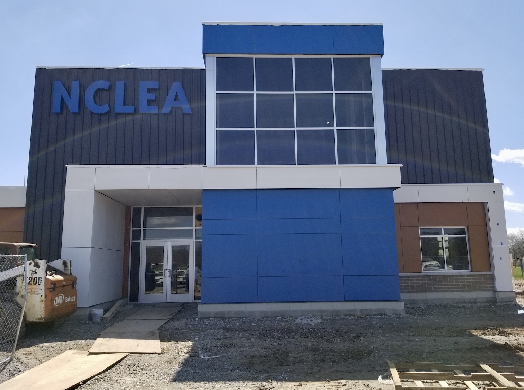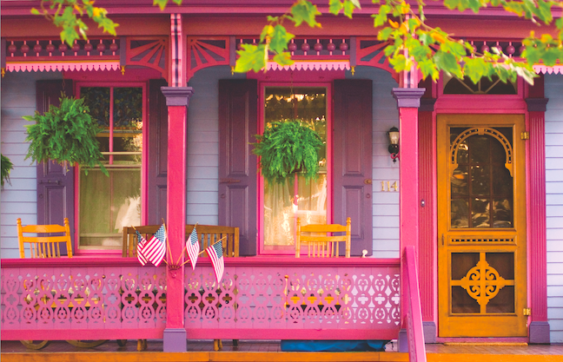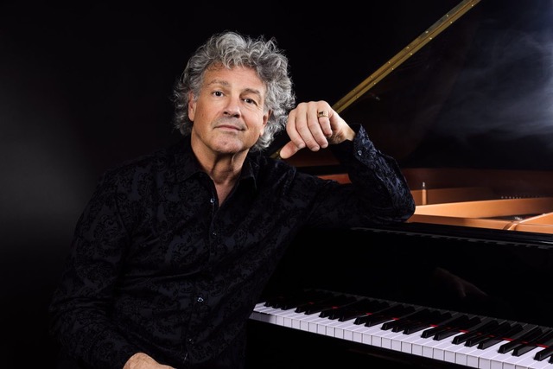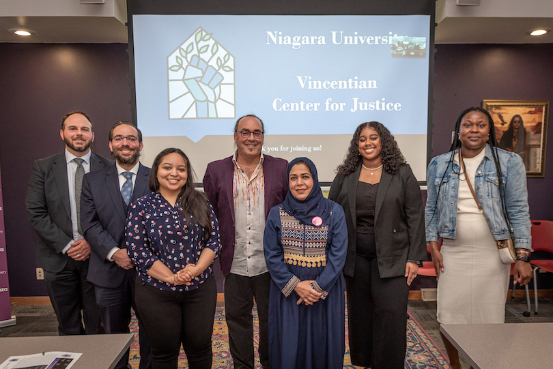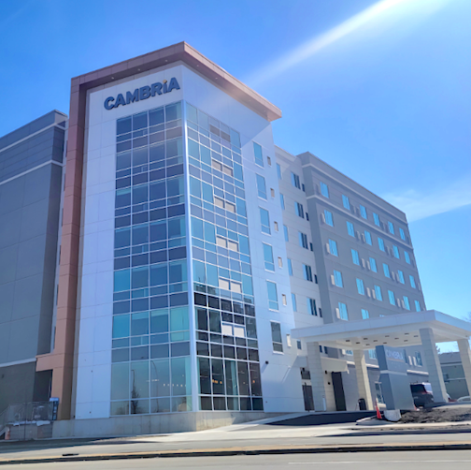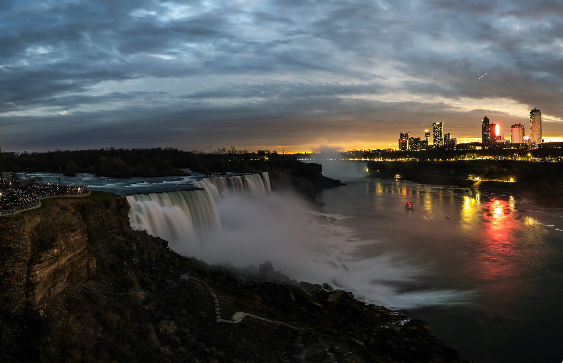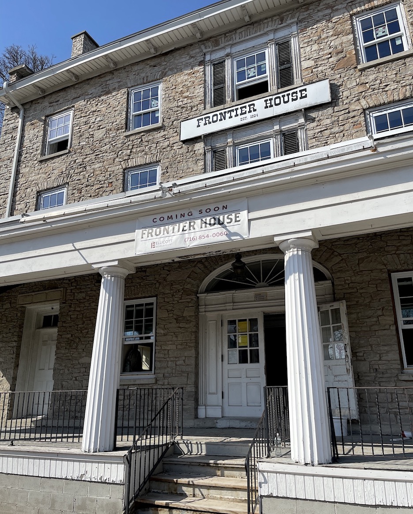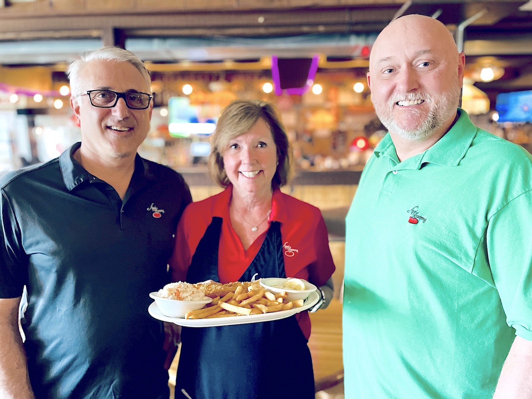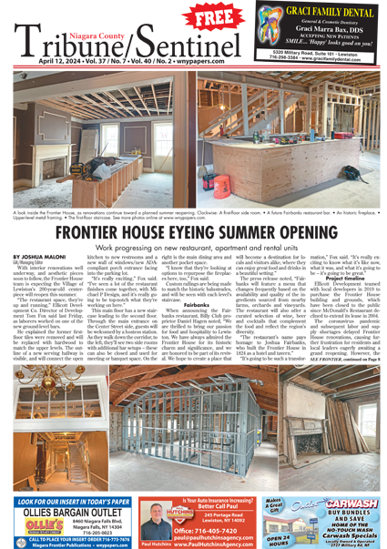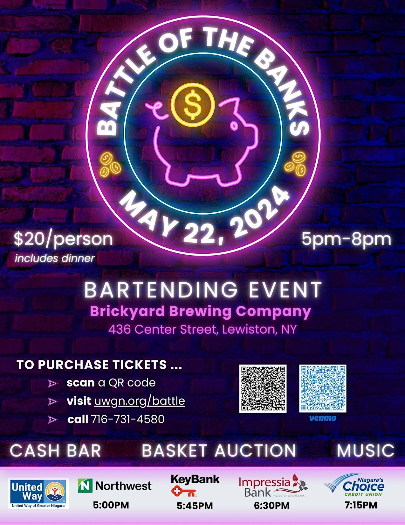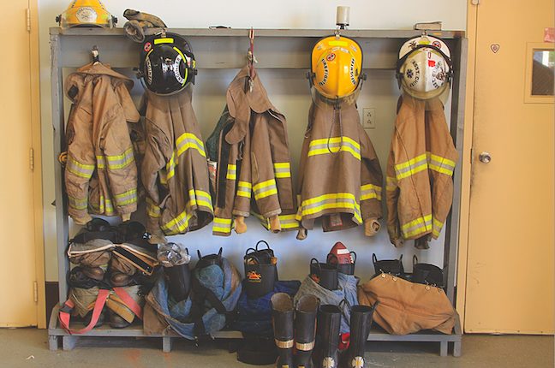Featured News - Current News - Archived News - News Categories
65 Center started as Trafford Mansion
By Joshua Maloni
Managing Editor
Whirlpool Jet Boat Tours proprietor John Kinney provided the Village of Lewiston Planning Commission with an update, Monday, on his property at 65 Center St.
He spoke of efforts to maintain "consistency" with the original structure, which was built in 1840.
At the advice of legal counsel, Kinney said he would comment only on the next phase of design, which includes the "railing system around the new porch retaining wall system on the north side of the property; the siding, which is to be installed on the lower level of the jet boat washroom facility of the west side of the property (facing Kinney's building, which houses WJBT and Water Street Landing); and then the fascia, the façade, that's to be put on the three sides of the poured foundation, which fronts onto Center."
Kinney was accompanied by his architect, Jim Fittante of Fittante Architecture, who further explained some of the new changes proposed for the former "Bloody Bucket."
An aluminum rail will wrap around the front porch, with earth tone/gray veneer stone on the Center Street-facing retaining wall. The lower level, which provides access to washroom facilities, will be sided with similarly colored Hardie board.
"The building is a white siding with a charcoal-to-blackish trim, which, depending on which era of the building that you looked at, had that color scheme," Kinney said.
Fittante said the new elements would complement the building.
Kinney was previously approved to have bus parking on the Center Street side, but opted instead to make the ground green space.
"There was a variety of reasons why we did that," he said. "First off, even though that grade is comfortable to walk on, it's really not conducive for parking - particularly large vehicles. And, again, the original intent of moving the building from where it originally sat - besides the fact that it was not structurally sound; that foundation - there was not what I felt was the right setback that we would want. Certainly if we were building it today, you would've never approved a setback of 6 feet, or whatever it was, from Center Street. The green space there gives us that separation."
The Planning Commission approved Kinney's updated proposal, and sent it to the Village Board of Trustees for final approval.
"I like these things," Chairman Norm Machelor said.
"It's better," Vice Chairwoman Anne Welch said.
In the past six months, Kinney met multiple times with both this board and the Historic Preservation Commission. Appointed leaders were intent on hearing what Kinney's plan was, and when it might be enacted.
Following this meeting, Kinney said, "We could probably do the railing system over the winter, and then, obviously, the stonework, which involves masonry, is going to be when more (ideal) weather returns."
The submitted project drawing shows people mingling around tables on the patio, which suggests the building's usage could involve food and beverage. When asked if he knew what the usage would be when construction is complete, Kinney said, "Yes, I do," but he declined to elaborate.
"As far as announcing what we plan to do with 65 Center upon completion, we're still not ready to talk about that," he said. "Obviously, it's integral to our jet boat operation. It's key for washroom facilities for our clientele."
Kinney has made the washrooms accessible for all waterfront patrons, "Whether they be ours or some other entity, and we'll continue to do so," he said.
The former "Bucket of Blood" was considered a dilapidated structure when Kinney acquired it in 2011. The next year, he hired Simon Construction to move the building closer to Center Street, and tear off unusable additions.
When first pitching his idea to rehabilitate and reopen 65 Center St., Kinney suggested he would make the building a place for tour operators to relax as they waited for guests to finish their WJBT experience.
Prior to falling into disrepair, 65 Center was an adjoining, working spa facility for the Barton Hill Hotel.
The Historical Association of Lewiston's website states 65 Center was originally "known as the Trafford Mansion. Built in 1840 by James Trafford, Maryann Cornell Trafford and her father, Nelson Cornell. ... The Trafford Mansion is one of Lewiston's landmarks and is an excellent example of Greek Revival construction. In addition to being a residence at various times, the mansion has been the St. Elmo Hotel, a tavern, The Wilson Inn, and a restaurant. ... As a tavern, it has been known as The Bucket of Blood and Ma Jumps, because Ma had to jump and grab the coins tossed on the bar before Pa could pocket them for his own use."
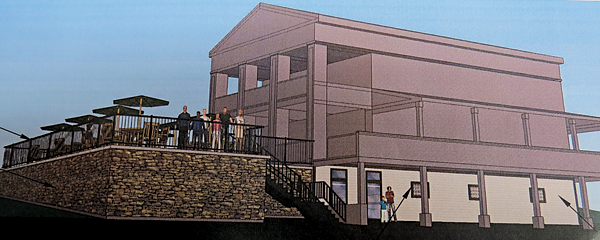
Pictured is an artistic rendering of the proposed changes at 65 Center St. (Image by Fittante Architecture)



