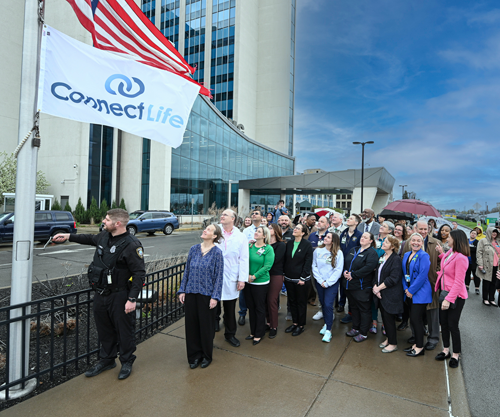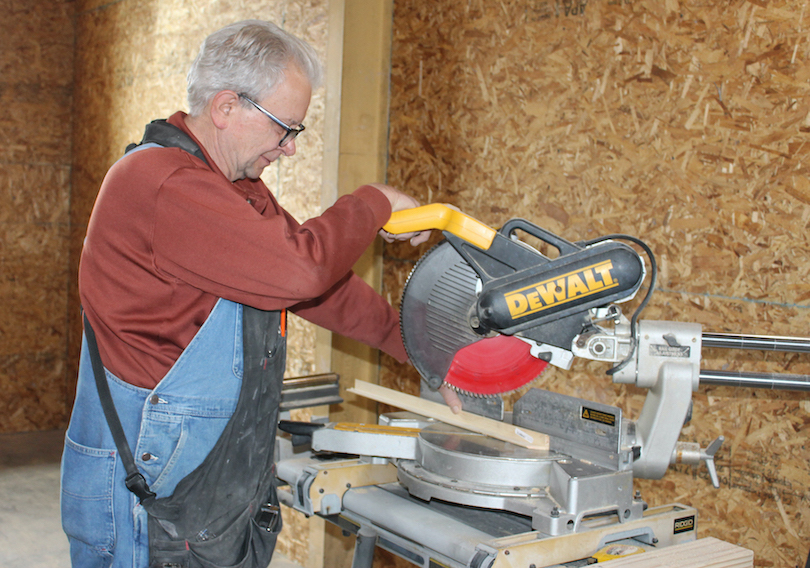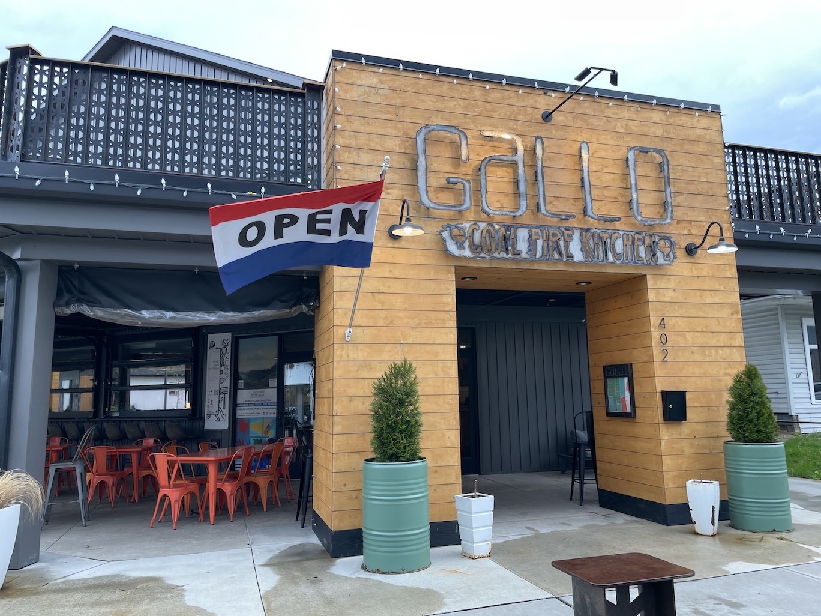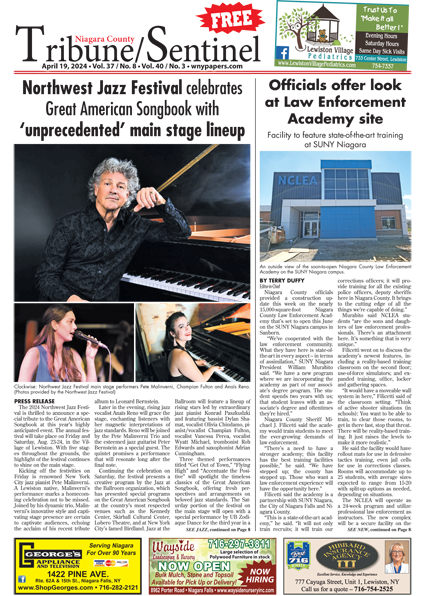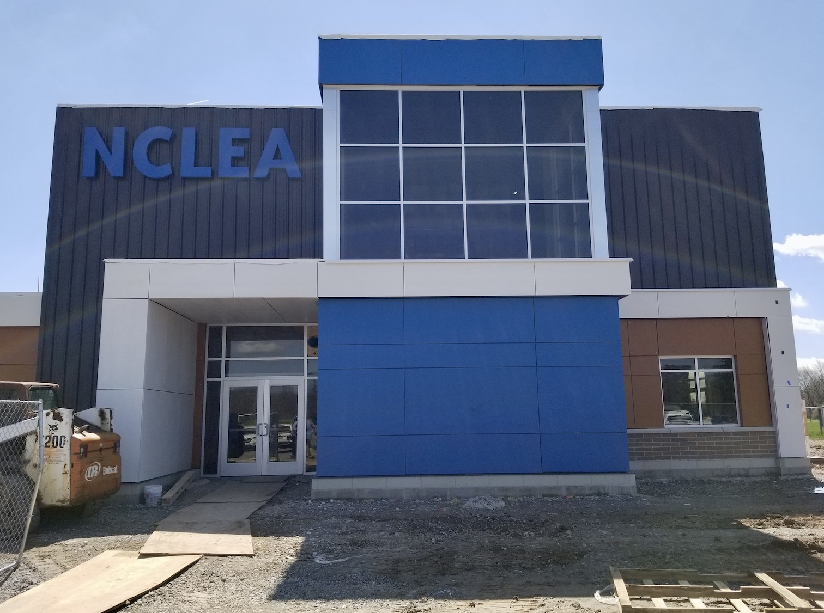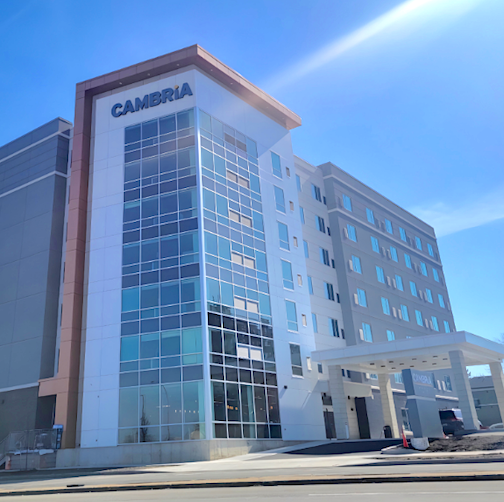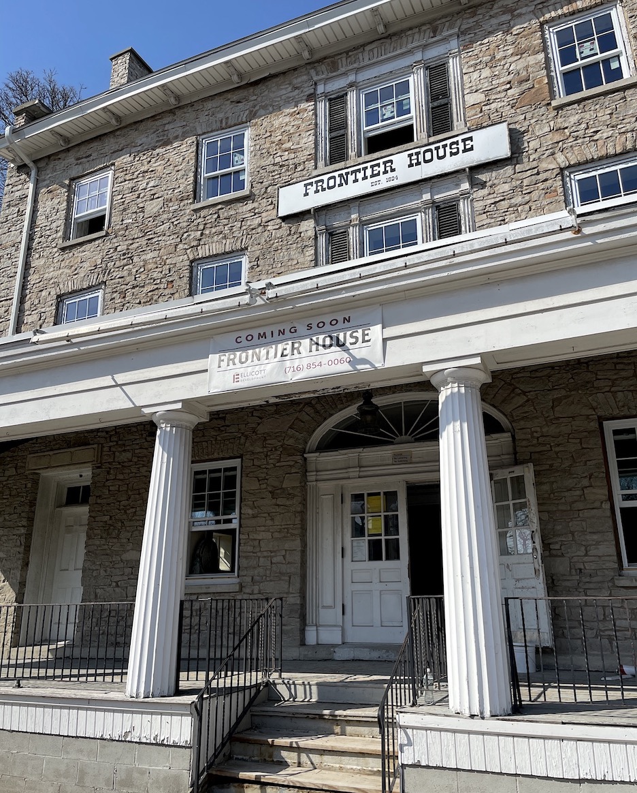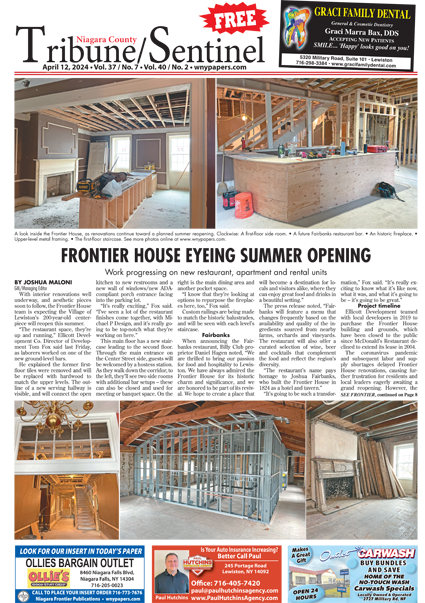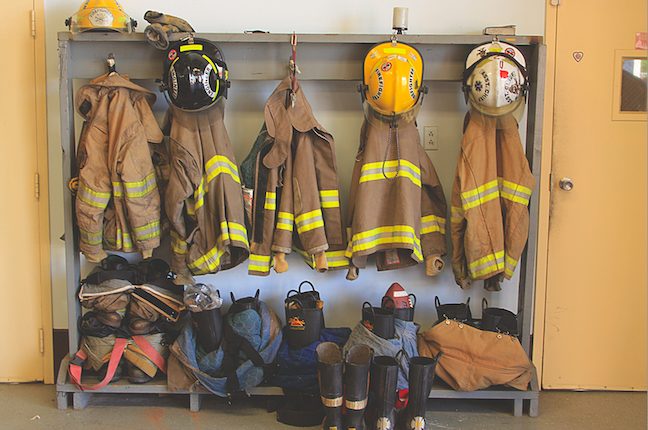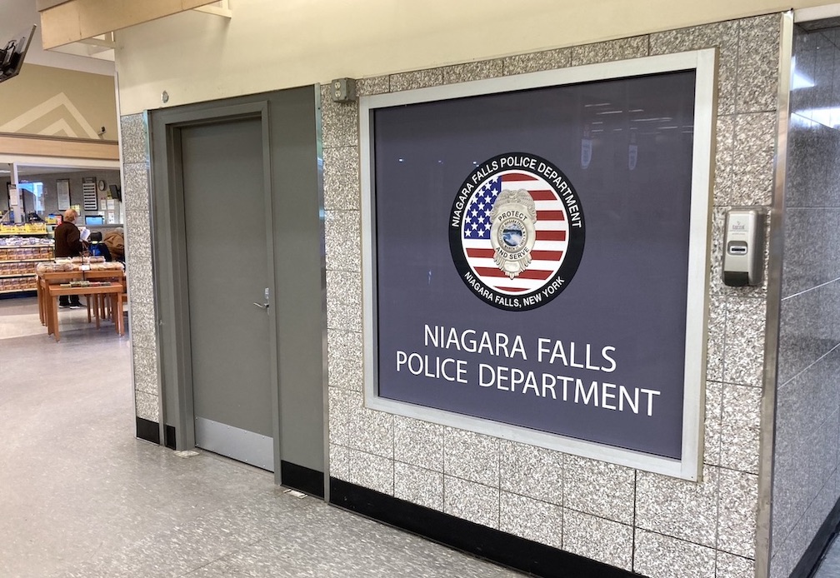Featured News - Current News - Archived News - News Categories
Eastern Niagara Hospital (ENH) has filed a certificate of need (CON) with the New York State Department of Health for an emergency department modernization and renovation project.
This filing continues the project’s 12-18-month timeline, which includes a formal state review of the project, engineering, design and construction of the department. The project has received approval from the Niagara County and City of Lockport planning boards, as well as variance from the City of Lockport Zoning Board. The hospital will continue engineering finalization with the city engineer and prior to final permitting.
The CON proposes the ED be relocated to new space constructed adjacent to the existing hospital’s main entrance, but away from the existing ED entrance, so as to maintain access during construction.
Anne McCaffrey, ENH president and CEO, said, “One of our main goals during the planning process has been our desire to continue providing emergency services and access to the facility throughout the construction process. We want to ensure that we maintain the continuum of care for our patients at all times.”
The new ED will provide a physical layout that increases privacy, maximizes the visualization of patients by staff, and improves the delivery of patient-focused care. The new ED space will include 14 treatments bays, in addition to two psychiatric safe rooms, a decontamination room, a triage room and an exam room. The nursing station will be open for maximum visual accessibility and will also maintain proximity to supplies.
Each private patient room shall function independently, allowing providers to deliver typical ED services at every bedside (sutures, exams, treatment). This will reduce the need to move patients into a different room. The overall result is expected to be decreased throughput time and increased patient satisfaction.
McCaffrey added, “We sought the input of our staff who will be working in the new ED, as well as first-responders from local ambulance companies to gain their insight. We have ensured that the final design works for everyone involved in the provision of emergency care.”
The entrance will include triage, reception, registration, security and office functions. The triage space has an open and clear view of the waiting room to ensure patient well-being, safety and security. Canopies will cover both the ambulance drop-off and walk-in entrance.
In addition to the new emergency department build out, the project also includes the renovation of the existing lobby and the renovation of the current ED to be able to accommodate Eastern Niagara Family Medicine Clinic, currently located at 475 S. Transit Road, as well as space for a behavioral health clinic.
The total cost of the project is $9,847,575. The new ED build-out will result in a total add of 9,900 square-feet. The renovation of lobby and clinical space will total 13,576 square-feet.
McCaffrey said, “ENH serves as a ‘safety net’ hospital and, by co-locating primary care and Behavioral Health outpatient services, we will have ensured that both inpatient and outpatient services are accessible to our community.”
The press release noted that, “In addition to the renovation of existing space and new construction, there will be additional site work to improve parking and traffic flow, as well as updated wayfinding and signage. As a result of this project, the surrounding community will have the security of advanced support for its medical needs at any time of day or night with cutting-edge facilities and innovative medicine within the new Eastern Niagara Hospital ED.”



