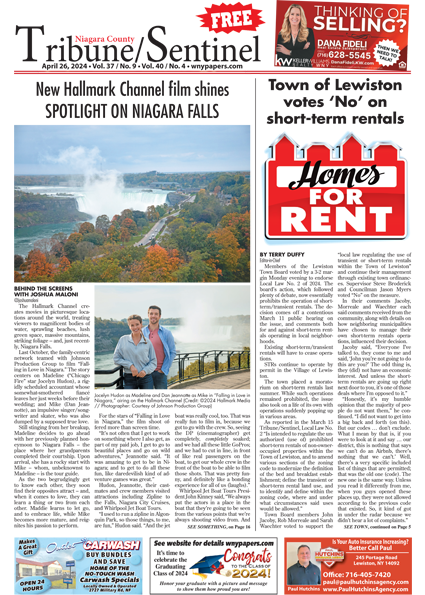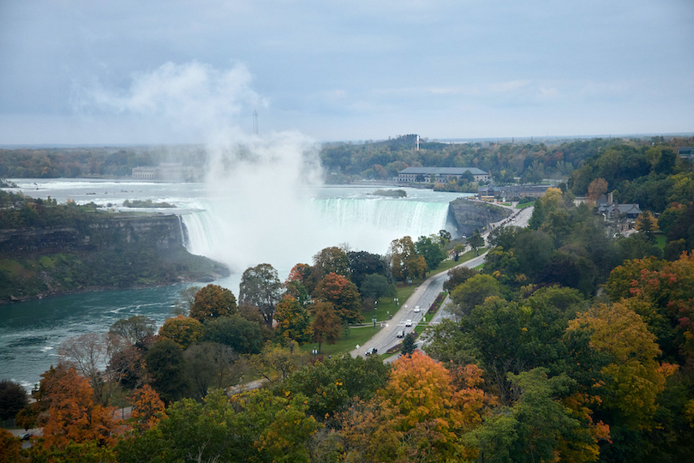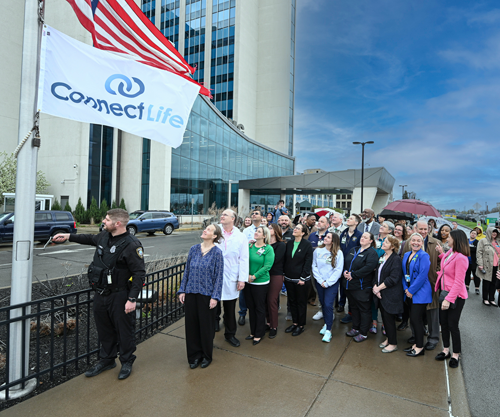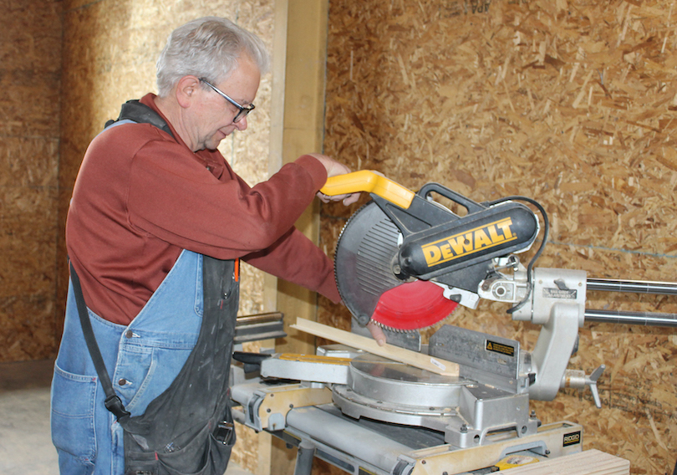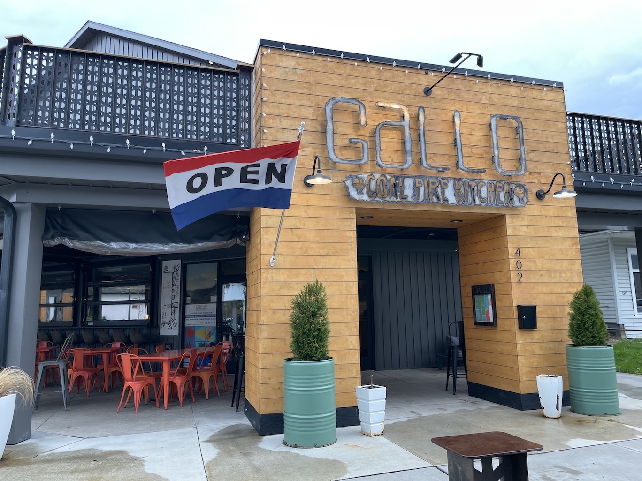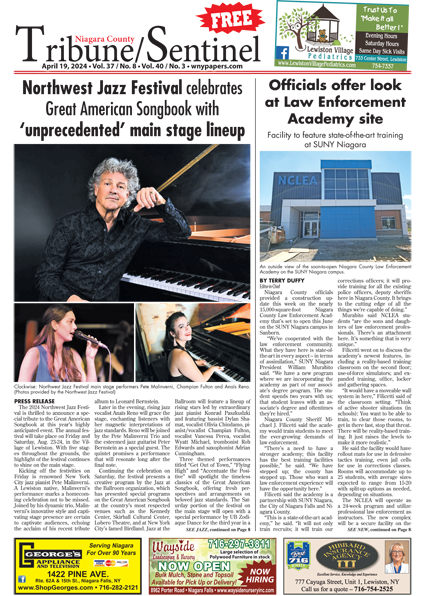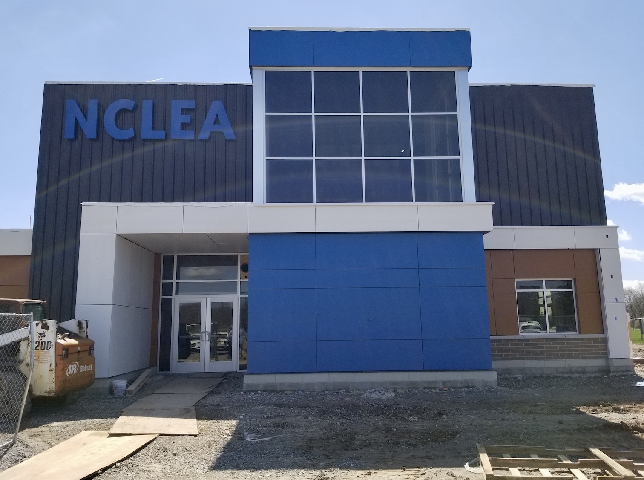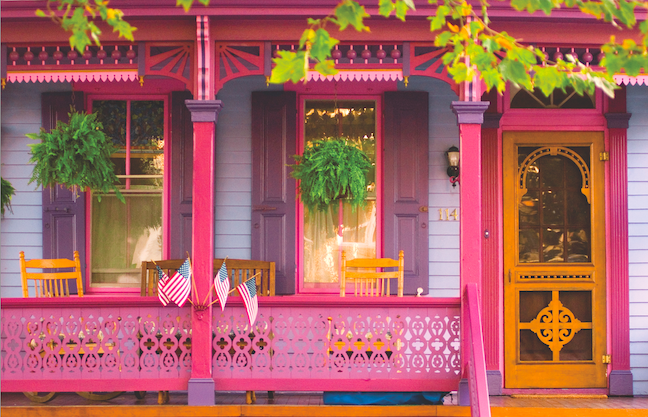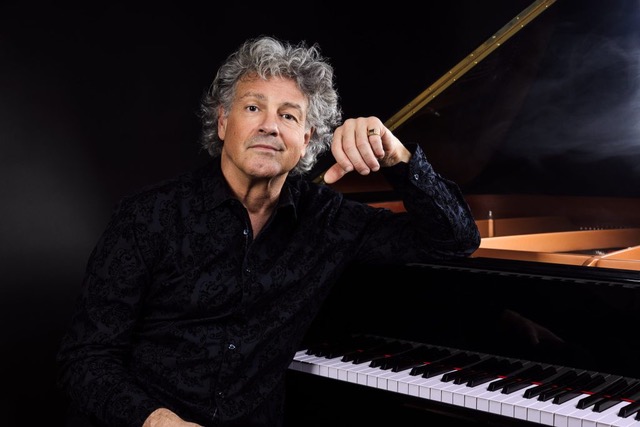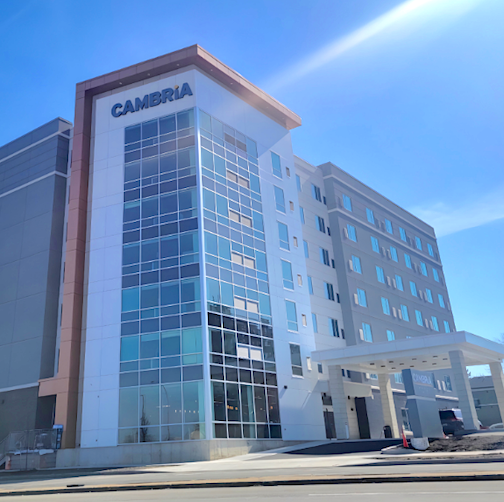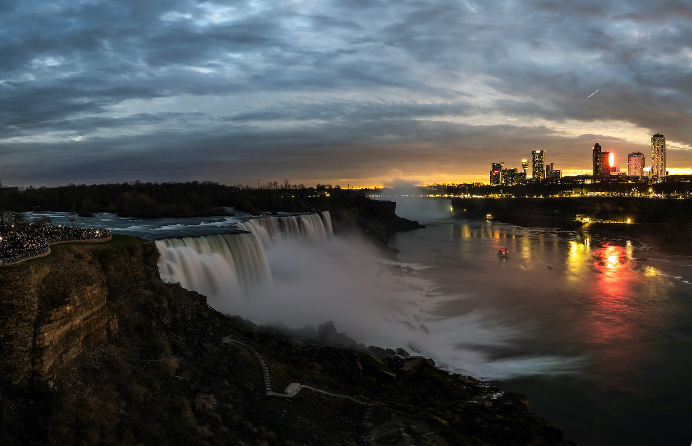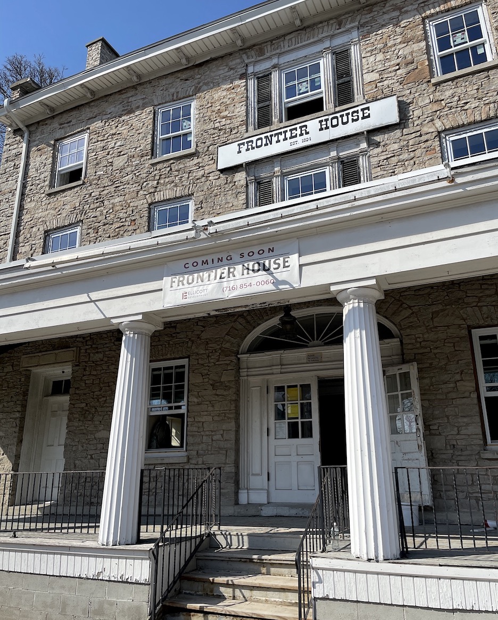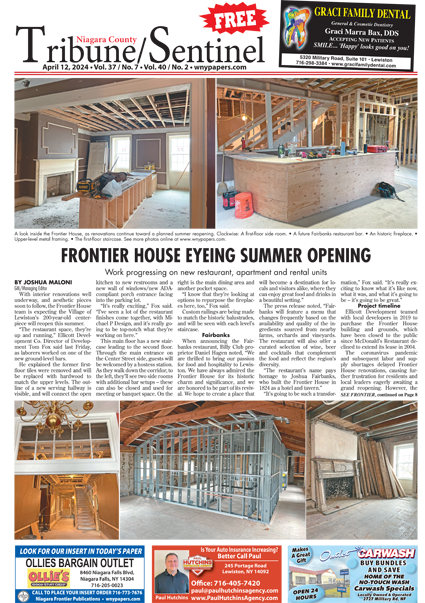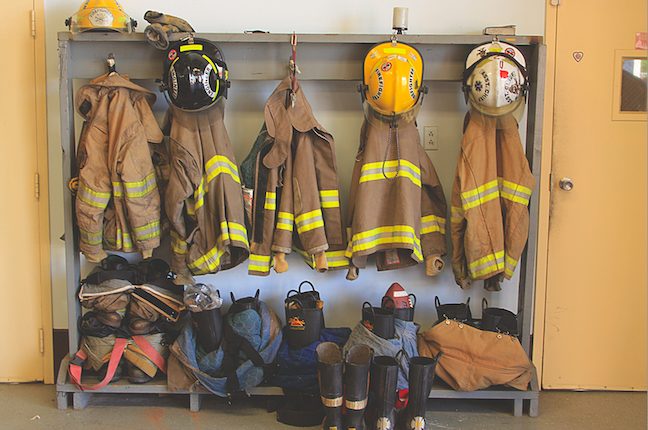Featured News - Current News - Archived News - News Categories
Two architectural firms hired to provide expertise guidance as critical parcel on Buffalo's waterfront is shaped
The Erie Canal Harbor Development Corp. board of directors met Monday and moved forward on plans to redevelop the South Aud Block at Canalside in Buffalo by entering into contracts with Ehrenkrantz, Eckstut & Kuhn, a Perkins Eastman Company, and Fontanese Folts Aurbrecht Ernst for architectural and engineering services. The South Aud Block, when complete, will consist of nearly one acre of developable space, including the Explore & More Children's Museum, a restaurant, as well as potentially consisting of mixed-use apartments and retail space.
The revitalization of Buffalo's waterfront is a key component of Gov. Andrew Cuomo's plan to transform the Western New York economy.
"The Canalside project is now entering the next phase of development, and with guidance from these design consultants on the South Aud Block, we are confident in the direction our waterfront is heading," said ECHDC Chairman Robert Gioia. "The design we are working on represents a one-of-a-kind project, unique to the local conditions, with a complex site program and series of stakeholders to take into consideration. Today we are taking the first steps toward an exciting future for Western New York on the South Aud Block."
"We are very pleased at the progress being made on the project, and commend Gov. Cuomo and ECHDC for both their vision and the implementation of that vision," said Explore & More Children's Museum Executive Director Barbara Leggett. "This continued collaboration to bring families downtown is something we are proud to partner in, and we are thrilled to have the opportunity to create a museum that is both for and about Buffalo."
With the construction of the public space currently underway, ECHDC is focusing its efforts on the redevelopment of the area to the south of the canals. The "South Aud Block Redevelopment Project" is bounded on the north and west by the new canals, on the east by Main Street and the south by Marine Drive. The redevelopment plan includes the reconstruction of Lake Street, between Marine Drive, and the existing Whipple Truss bridge, and Lloyd Street, between Marine Drive and the existing double Schwartz Arch bridge. While these streets are mainly intended for pedestrian traffic, it is expected they will handle bus drop-offs for the Children's Museum, valet service, deliveries, refuse disposal, maintenance vehicles and emergency vehicles.
The streets will also be used for programming, outdoor seating and special events. Three buildings will also be constructed, including up to a 15,900 gross-square-feet core and shell restaurant structure, an 80,000-GSF core and shell (40,000-GSF museum/40,000-GSF mixed-use) structure, and a 3,500-GSF structure.
Surrounding open space will also be redeveloped to include the "milepost zero" trailhead for the Erie Canalway Trail, as well as signage to mark a nodal point along Erie County's Shoreline Trail. This location is considered the "start" of the statewide Erie Canalway Trail, as well as the demarcation between two major sections of the trail.
The consultant contract for Ehrenkrantz, Eckstut & Kuhn, a Perkins Eastman Company, was amended for an additional 30 months at a base amount not to exceed $236,000 for its design and consulting services. The consultant contract for Fontanese Folts Aurbrecht Ernst was authorized for 30 months at a base amount not to exceed $2,076,726. Fontanese Folts Aurbrecht Ernst team will be the "architect of record" under the direction of Ehrenkrantz, Eckstut & Kuhn, a Perkins Eastman Company, the "master architect." The funding source for the two contracts is the New York Power Authority.
"I am thrilled to have these two accomplished design teams on board as we move forward with the South Aud Block," said ECHDC President Thomas Dee. "In order to protect the design intent for the project as it proceeds through final design and construction, there is a need to adhere to the established Canalside design guidelines."
