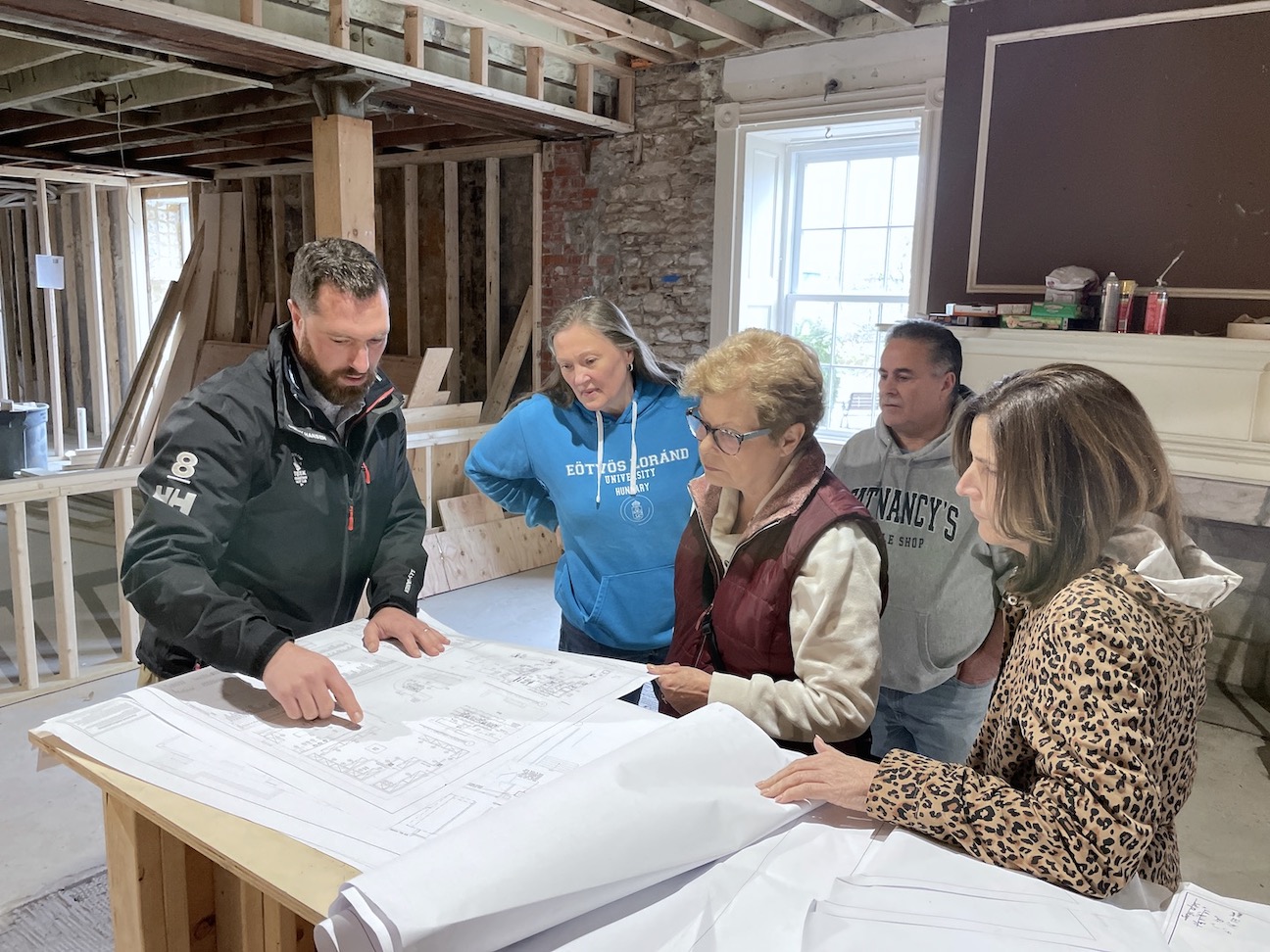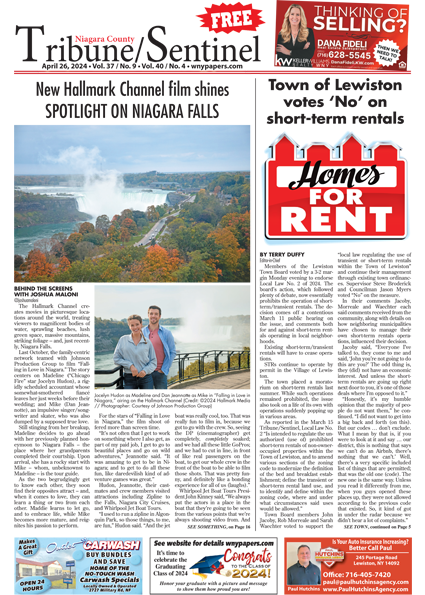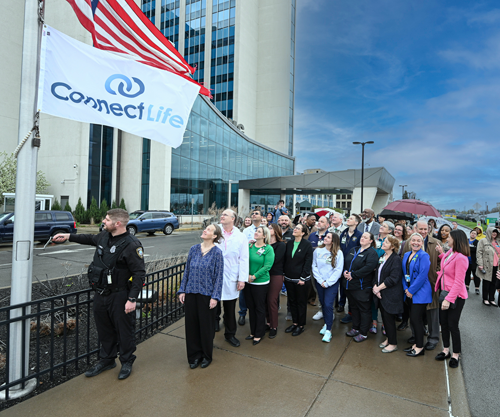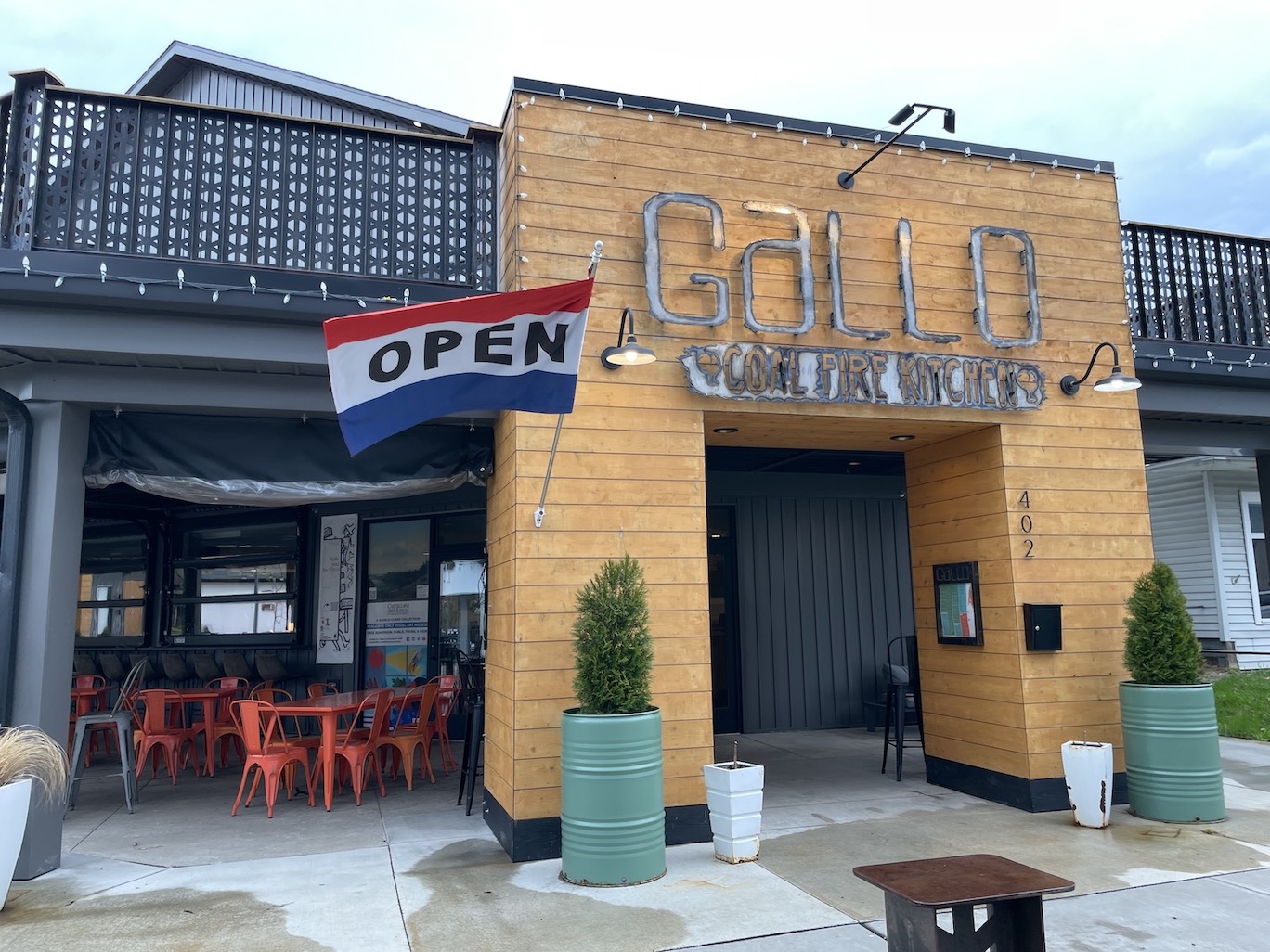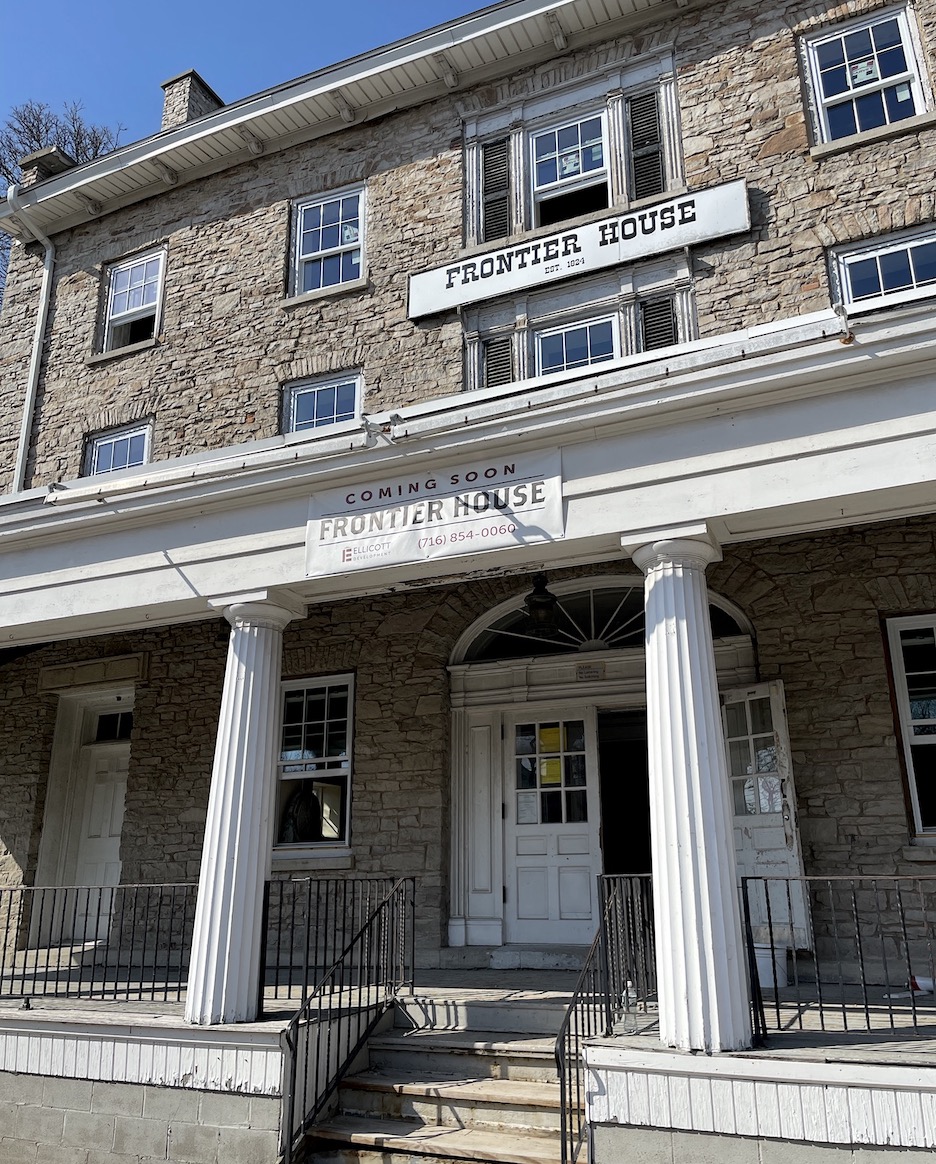Featured News - Current News - Archived News - News Categories
By Karen Carr Keefe
Senior Contributing Writer
As Grand Island becomes more attractive as a destination for tourism and residential development, the town is undergoing some growing pains.
Town council members are wrestling with achieving a beneficial balance between the proposals of developers and the concerns of residents who want things to stay pretty much as they are. Those who speak at Town Board meetings want to retain their quiet, single-family residential neighborhoods. They’re opposed to new apartment complexes, increased population density and short-term rentals that bring transient residents.
Islanders weighed in on amended rules for bed and breakfasts and a rezoning request for a revised housing development at Monday’s Town Board meeting.
Proposed rule changes for B&Bs were tabled by the board to await updated input from the town’s Planning Board.
Proposed new B&B regulations
Speakers during the first public hearing included bed and breakfast owner Charrish Beals, who said the proposed rules are too restrictive and they put a damper on businesses such as hers.
On the other hand, several residents said the proposed B&Bs rules are definitely needed to keep traffic down and maintain their current quality of life in the neighborhood.
Beals said it has been less than two months since her latest special use permit was issued allowing her to continue operating her B&B at 121 Amberwood Drive.
“Despite zero issues either at our home or any other B&B on the Island, we’re here to discuss proposed revisions to the B&B ordinance,” Beals said.
She said she was advised that the proposed regulations were drafted in 2019.
“The revisions include significant changes, like requiring inspections twice a year that can be done conducted by the town, or even by the police,” as well as restricting the number of guests to six,” Beals said. “That takes us back to where we were prior to our last permit, when we were renting to the six guests in two rooms. Other than neighbors not liking and being afraid of having an owner-occupied bed and breakfast in their neighborhood, there has been zero data or rationale on why my property rights should be restricted further.”
She said the proposed rules amount to “government overreach, Fourth Amendment violations and micro-managing.”
“We are the ultimate mom-and-pop business,” she said, adding her guests are not strangers to be feared, but tourists seeking quality lodging.
“The town’s resources instead should be prioritized to focus on increasing revenue and tax dollars through things like ecotourism, heritage tourism, place-based tourism.”
Beals asked the town not to limit choices in housing for tourists but “to limit local regulations to simply registering the owners and safety inspections.”
Also speaking about B&B regulations, via Zoom, was Patricia Moore, executive director of the Global Vacation Rental Association.
“I’m here in support of Grand Island’s ability to actually develop fair regulations; however, we do want them to be fair for the B&Bs that are out there. There’s been so much good work that’s been done by the B&Bs on Grand Island by continuing to provide alternate places to stay while helping to encourage economic growth on Grand Island,” Moore said.
She added her organization doesn’t support the reduction to a total of six guests per B&B, preferring the current, family-friendly rule of four per bedroom. She said that provision “has clearly worked well to date, since there have been no citations issued, that we’re aware of.”
She also said the vacation rental organization believes that having to turn over guest lists to the town is an invasion of the privacy of the B&B visitors.
Amberwood Drive resident Patricia Hooper was one of several speakers who favor the proposed town amendment. Referring to Moore’s comment, Hooper said, “People have a right to their privacy no matter where they stay. We expect privacy within our own homes in the confines of our very quiet … neighborhood.”
Hooper said when she and her fellow residents purchased their homes, they didn’t expect “having transient activity in and out of our street on a regular basis.”
The proposed updated regulations for B&B owners include:
•Limiting the short-term rental to no more than three bedrooms in their home for a total of no more than six tourists or transients for a period of less than 30 days.
•Applying for license renewal annually. Also, the owner would have to be physically present at the B&B at least from the hours of 10 p.m. to 6 a.m. when guests are staying overnight.
•Consenting to a minimum of two inspections by the town or town police per year.
•Keeping a log, for at least a year, of all guests and occupants, including their name, address and phone number.
•Rules dealing with parking, noise limits and pets.
Penalties for violating a provision of the regulations could entail a fine of not more than $250 or imprisonment of not more than 15 days, or both.
PDD sought for Whitehaven and E. River roads
In the second public hearing, Golfview project attorney Sean Hopkins and site owner Frank Grebenc presented retooled plans for a residential development at Whitehaven and East River roads. The changes in the developer’s preferred new plan would reduce total housing units to 286 on the 65.5-acre site.
They want a zoning change to permit a planned development district (PDD) overlay. Currently, the site is divided into 51.1 acres zoned as R-2 (single-family residential and town houses) and 14.4 acres that are zoned B-1 (general business).
Golfview Properties’ plans were previously discussed at public hearings on March 4 and 18. Hopkins has invited – and certainly received – a healthy volume of suggestions, objections and caveats from those who live near the planned development.
On Monday, Hopkins outlined the latest changes in the Golfview Properties’ proposal.
“We have two updated plans this evening that we’re going to focus on. But it’s important to note that one of those plans – the only reason we would need a PDD overlay – is to include a public road,” he explained. It would be a loop road going around the residential, single-family portion of the development.
Hopkins cited as a benefit of the PDD overlay that the developer would be required to allocate at least 25% of the site as open space. The plan currently includes 33% open space.
Initially, the concept plan recommended for approval by the town’s Planning Board on April 10, 2023, included: 54 four-unit townhomes; 39 single-family homes; 120 apartments; and three mixed-use buildings with first-floor commercial space and three upper-floor apartments. The total density of this plan was 384 housing units.
A plan presented in the March 4 public hearing reduced the number of housing units to 326.
One of the new concept plans the developer presented Monday fully complies with the existing R-2 zoning and doesn’t include the PDD overlay. It consists of 73 four-unit townhomes for a total of 292 housing units, with the required 60 feet of separation between the buildings. It has no apartments or commercial buildings. It shows no development on the 14.4 acres zoned B-1. The notation on the plan schematic states, “Prepared for illustrative purposes only in response to comments during the public hearing held on March 4.”
Hopkins said, “This is not the plan we’re interested in.”
He then moved on to the updated plans being unveiled Monday, outlining benefits and drawbacks.
“This plan, dated April 1, is based on R-2 zoning, with one exception. The only exception is we need PDD for that ring road to be public. Otherwise, we could do it; it would just have to be a private road,” he explained.
The April 1 plan reduces the density to 316 total units and incudes no apartments or commercial space. There are 80 single-family homes, each with a lot size of 60 feet by 120 feet, on both sides of a public roadway; and 59 four-unit townhomes, with 60 feet of space between them.
Hopkins then introduced the second of the updated plans. He said, “This is the plan we’re most interested in.”
This one, dated March 29, has a PDD overlay and a configuration that includes 286 housing units and no apartments or mixed-use buildings. It contains 74 lots for single-family homes at a lot size of 80 feet by 160 feet on the exterior perimeter of the public roadway and a size of 70 feet by 120 feet on the interior; and 53 four-unit townhomes with 60-foot building separation.
That second plan results in a density of 4.37 residential units per acre, Hopkins said.
“This is the plan we prefer. We’re not in a position to ask for a decision this evening,” he said.
“I think we’ve come a long way working for stakeholders,” Hopkins said in the summation of his presentation.
Those who turned out to comment on a previous iteration of the concept plan were taken by surprise with the changes presented April 1, said Timberlink Drive resident Paul Cotman.
He pointed out that the town’s master plan calls for 3.4 units per acre on the site in question. Cotman said that would be 173 housing units in the 51.1 acres now zoned R-2.
Resident Cathy Rayhill said, “People do not want a PDD – period – no questions asked. Even in the current plan we saw today, that can be done without a PDD. If you want, make an exception to the B-1. If they want a public road in there, get a variance.”
Her point was that the R-2 rules should be followed for any development on the site. She said a homeowners association should also be a part of the equation.
Supervisor Peter Marston said the Town Board would leave the public hearing on this matter open through the next regular board meeting, which is set for 8 p.m. Monday, April 15.


