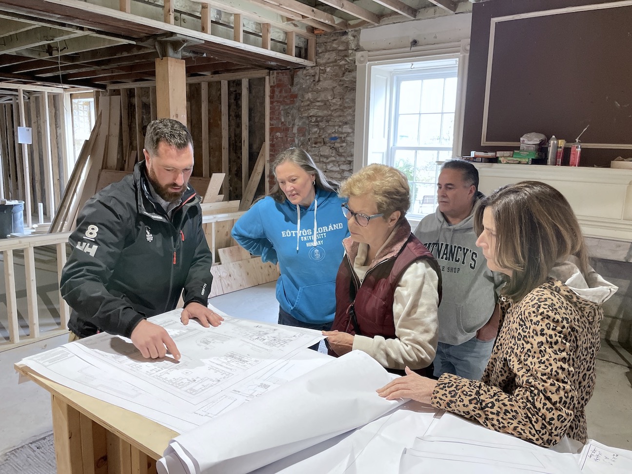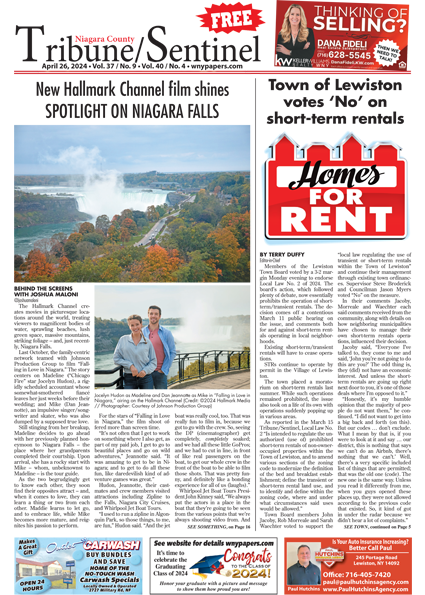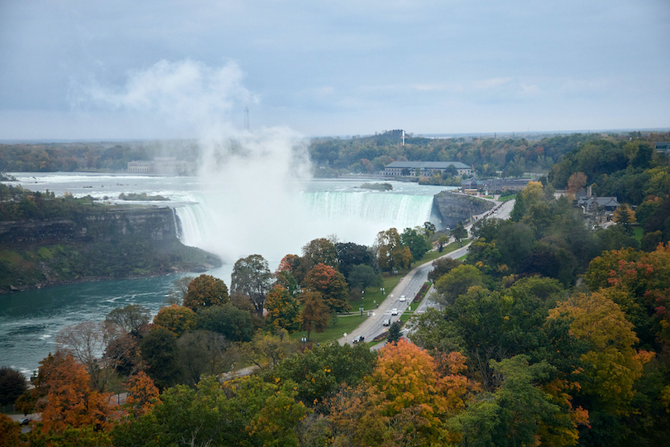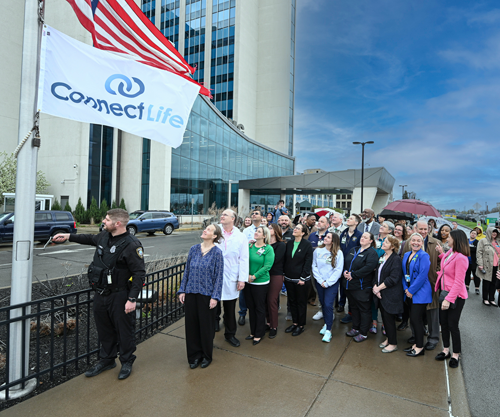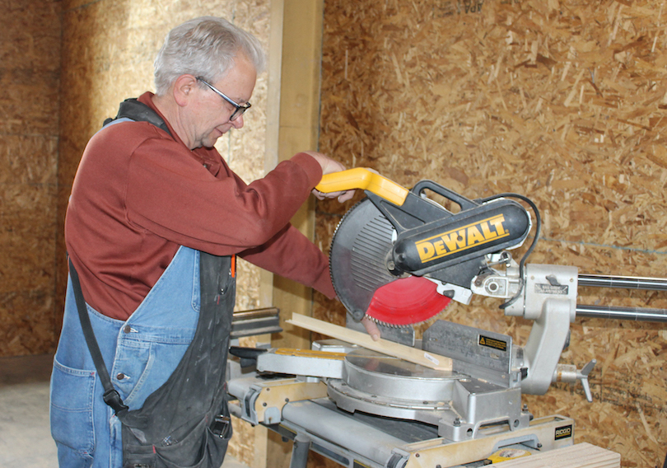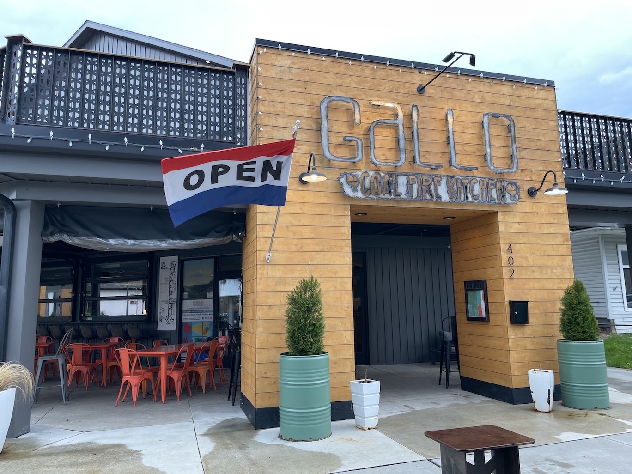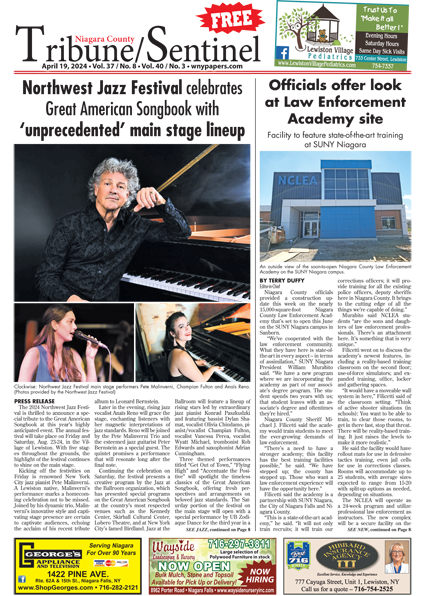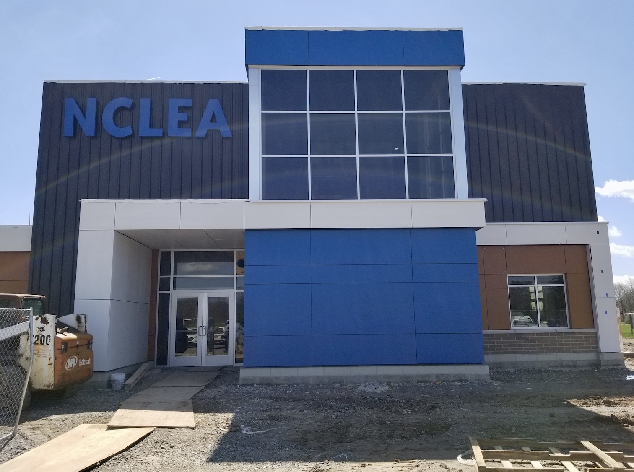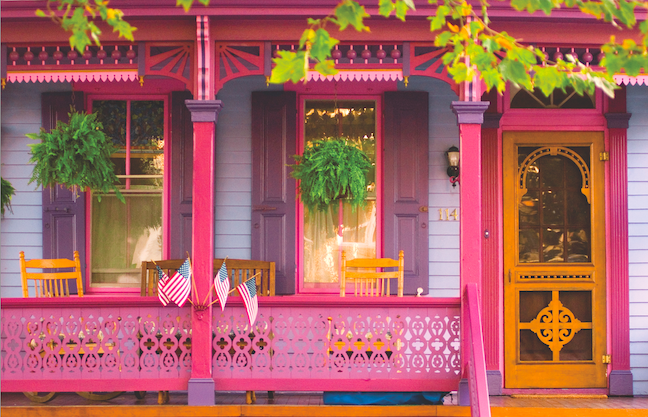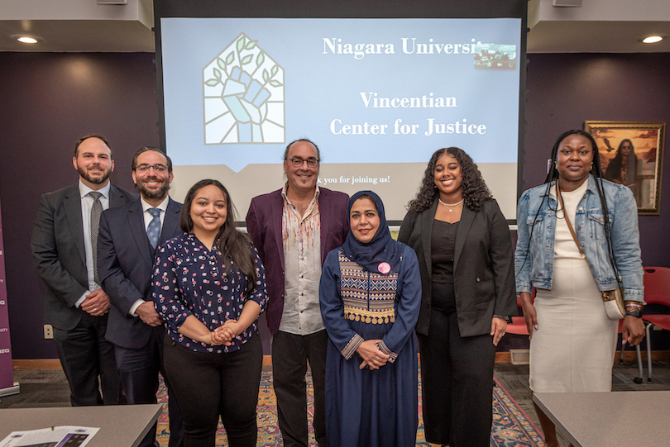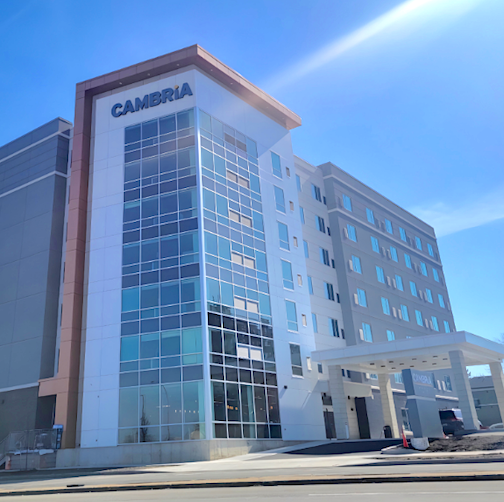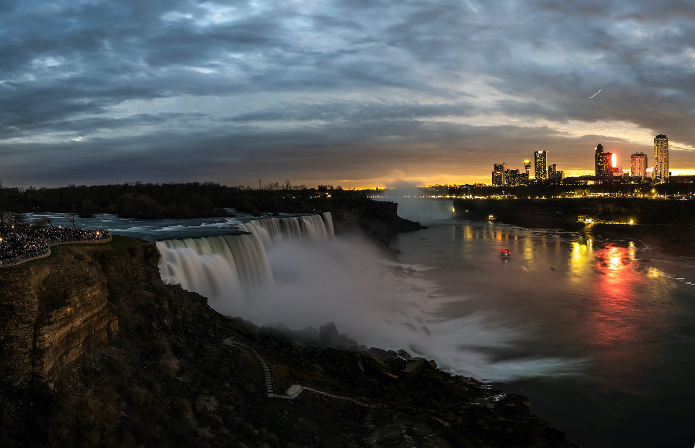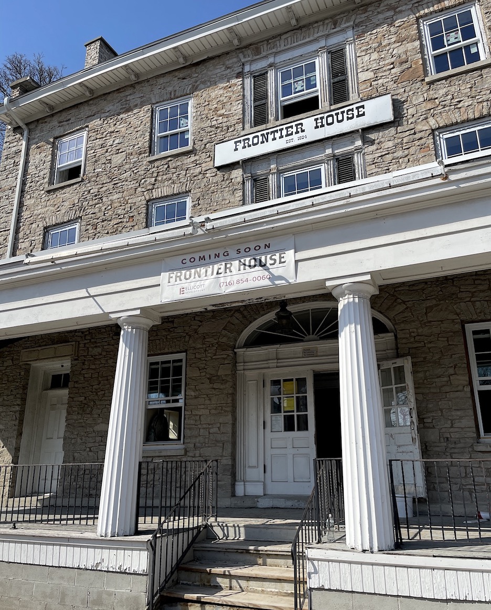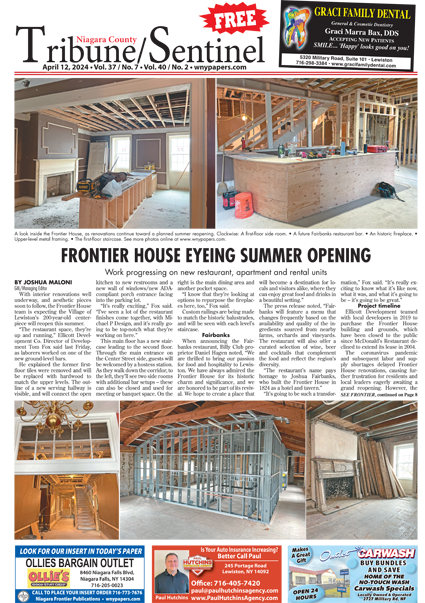Featured News - Current News - Archived News - News Categories
By Joshua Maloni
GM/Managing Editor
The Village of Lewiston Board of Trustees has joined the Planning Commission and Zoning Board of Appeals in signing off on Ellicott Development’s proposed plaza modifications at 780 Center St.
The Buffalo real estate management and development company intends to convert the ground level of building No. 3 into 10 market-rate apartments. The street-level space was originally intended to be used for retail.
Toward the end of 2023, Ellicott Development Director of Development Thomas Fox informed the municipality of his company’s need to modify the plaza’s back end. He cited potential tenants’ lack of interest in building No. 3 due to its size and distance from Center Street.
At Tuesday’s Village Board meeting, he reiterated, “What we found is an inability to lease the ground-floor commercial space, unfortunately, with the changes in the market after COVID. A lack of interest in the roughly 13,000, 14,000 square-feet on the first floor – where the residential market has been strong. So, what we've looked to do, and what we propose, is the conversion of the first floor into mixed-use. It would be primarily residential” with a mix of studio, one- and primarily two-bedroom units.
Fox presented an initial proposal earlier this year, but was asked to consider adding greenery and a recreational component.
At the Feb. 12 Planning Board meeting, he highlighted these notable changes to building No. 3, and the plaza, on the new proposal:
•No more drive-thru component: “With the proposed first-floor changes, we’re enclosing what was initially intended to be a drive-thru area closer to the west elevation,” Fox said.
As for the building itself, the exterior renovations will use matching brick and a window style similar to what’s on the second-floor.
•More green space: “Primarily, the focus was trying to green up around this building; that was the main interest, which we understood, trying to give the Onondaga elevation some more curb appeal, as it was really treated as the back of a commercial space and (has) minimal landscaping back there,” Fox said.
“The biggest change here is the landscaping … primarily on the north and south elevations, mostly on the north elevation. In total, we’ve added 172 plantings here. A combination of deciduous trees, evergreens, flowering shrubs, Hameln grasses – a nice mixture of stuff.”
He added, “The north end of the drive-thru area, we've created quite a bit of landscaping in there, extending that existing peninsula … to fill it in nice and deep. We’ve got two rows of shrubs, and we’ve got a deciduous tree there that anchors the inside corner.”
Fox said, “We took away five (parking) spaces on the front elevation, the south elevation here. One of them, off the main drive coming in, lining up in front of that existing covered area, we took away three spaces; added a deciduous tree with a number of plantings around that; and then also halfway between that and the proposed new entrance, we introduced the peninsula to further green up the front. …
“In addition, these landscaped peninsulas that are existing at the corners, what we’re proposing to do there is really embellish those much further, adding flowering shrubs, grasses.
“You can see there’s existing deciduous trees on those corners, but otherwise the grass didn’t really come in very nicely. So, we're proposing to take all that grass up in those areas, and replace with nice beds and a number of plantings, again, to help further embellish and color up those areas.”
In addition, “You’ve got the transformer, which is surrounded by big, bright yellow bollards right now. That wasn't landscaped around. We're proposing arborvitae that would wrap around that and green up that to enclose that space and improve the appearance of that.”
Trustee Nick Conde asked for additional greenery on the east side. Fox said that is doable.
•Building a sidewalk on Onondaga Street: “There were some challenges that we discussed in the past about the sidewalk that was previously proposed on Eighth, the challenges of the gas company there,” which won’t allow for a sidewalk, Fox said. “But we are proposing to come back in here and complete the sidewalk along Onondaga, along with all these plantings.”
This week, Fox noted his company will “include a connection point from this northwest corner of the building, a pedestrian path connecting down to the Onondaga sidewalk.”
•Adding a recreational component: With regard to the “outdoor amenity space,” Fox said, “We chose to do something on the front here with (the addition of a) gazebo” on a plateau area overlooking building No. 3.
•Modified entrance: On Tuesday, Fox said, “We added an entrance, or access point, to the main elevator lobby on the front of the building, at the southwest corner, to give Center Street presence for the residential entry.”
•Retail component: Fox told the Planning Board, “Actually, we did have, recently, a lease signed for that space that's contingent upon some licensing the tenant needs to secure. But we do have a tenant, hopefully, secured now for that space.” (Fox later noted, “The present lease that we have for this space is a cannabis store. And then the back area, there’s no lease yet for the back space.”)
He added, “In the rear of the one tenant space, we do have some additional commercial on that east elevation that would still be available – about 1,200 square-feet in size, of that total 3,000 – that we've left for commercial.”
Next Steps
Fox said Ellicott Development intends to start construction work this summer, but that depends on project financing and the ability to obtain materials.
As such, the Planning Board added a contingency plan to its approval.
Members accepted the site plan (including landscaping and a sidewalk), plus construction of the apartments on the first level – but they did so contingent “that the funds necessary to cover the expense of the landscaping and sidewalk, if uncompleted, be held in cash funds or bonds in support of the completion of the site plans, in the event that the weather conditions do not permit proper planting and completion prior to the issuance of the certificate of occupancy.”
Trustees asked Fox to look into the increased sewer load for residential apartments, as opposed to the original water plans that were in place for retail units.
The ZBA, on Jan. 22, granted Ellicott Development variances related to density, and unit size and type.
On Tuesday, Planning Board Chairwoman Doreen Albee complemented Ellicott Development for its willingness to work with the Village of Lewiston. She said, “We were able to get a wonderful development for the site.”
The Ellicott Development plaza will add two peninsulas, and subtract five parking spaces to “create green at the vehicular approach from Center Street here at the main point coming in, and then a halfway point breaking between those two,” Director of Development Thomas Fox said this week.
