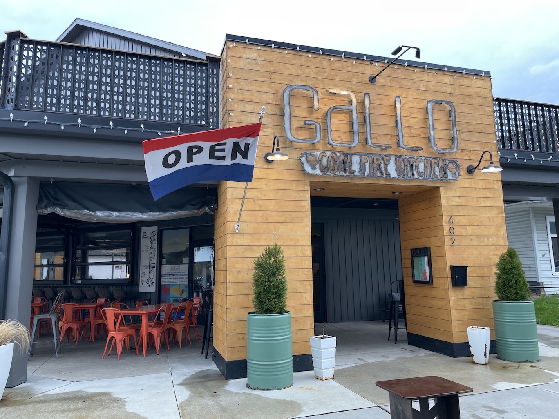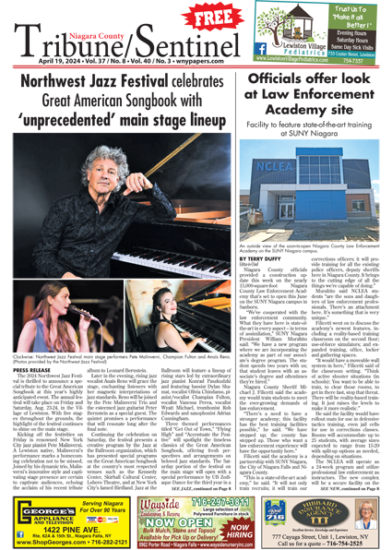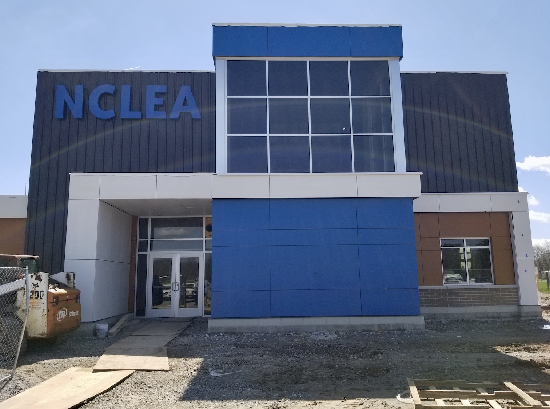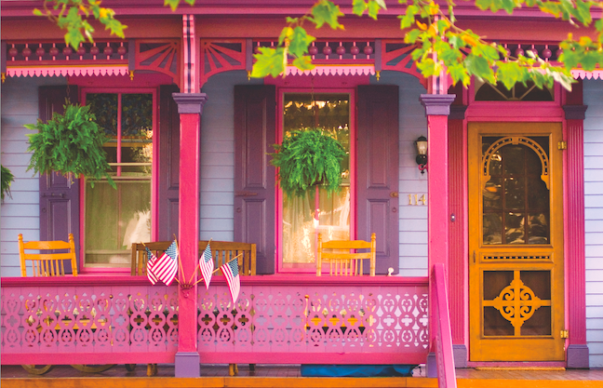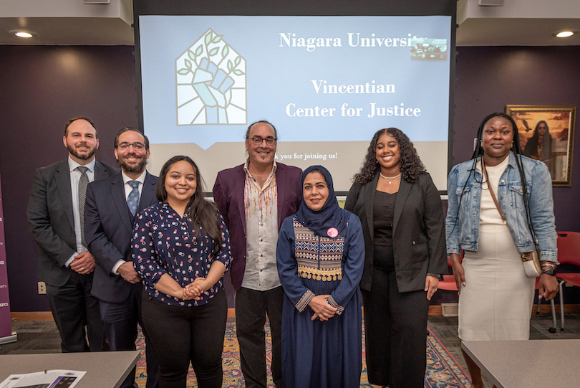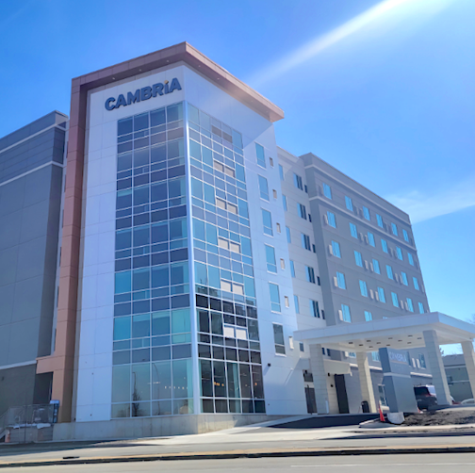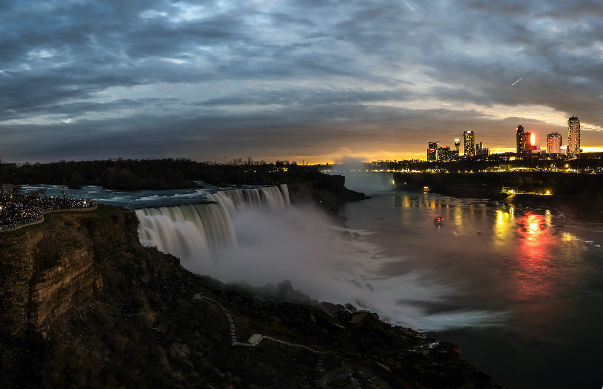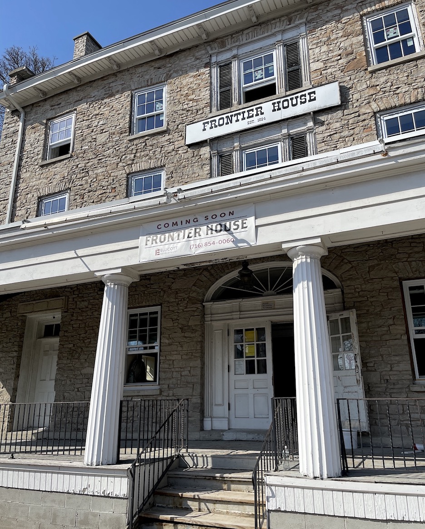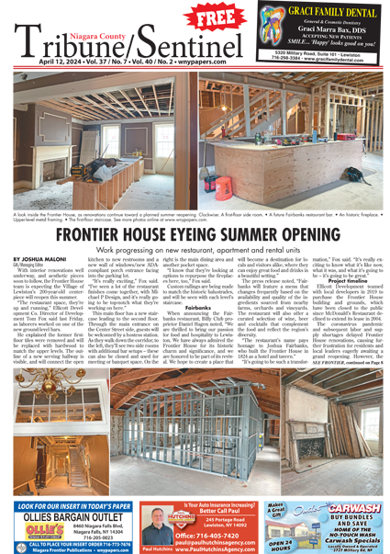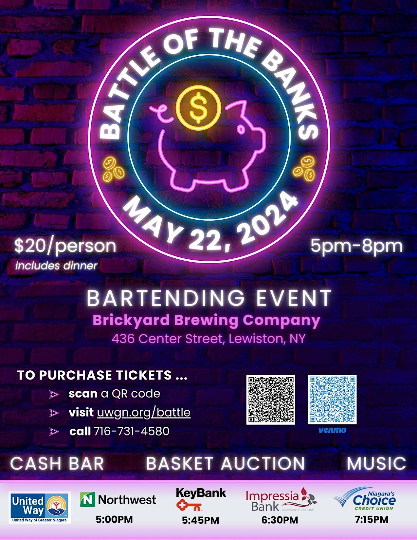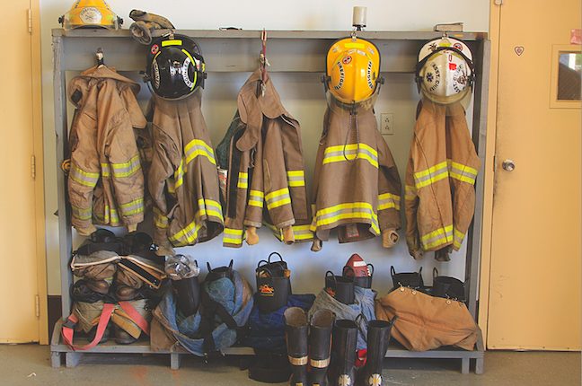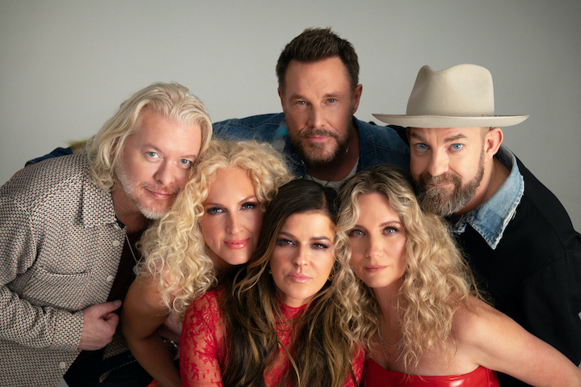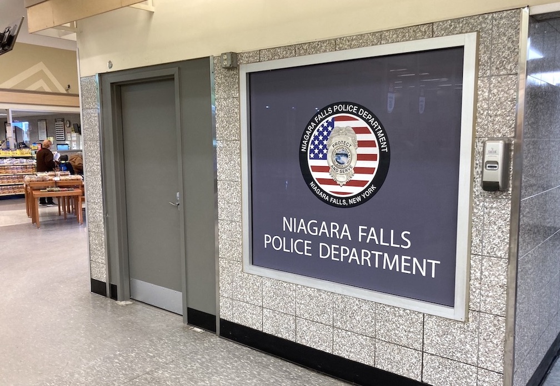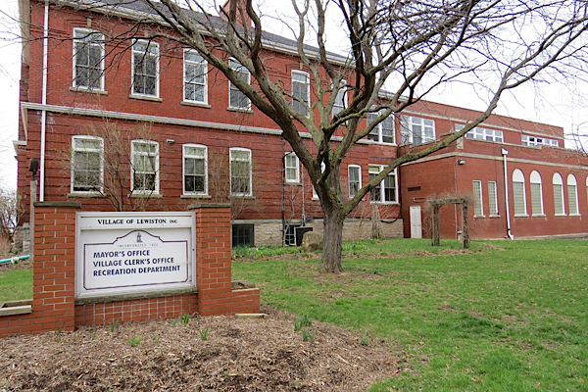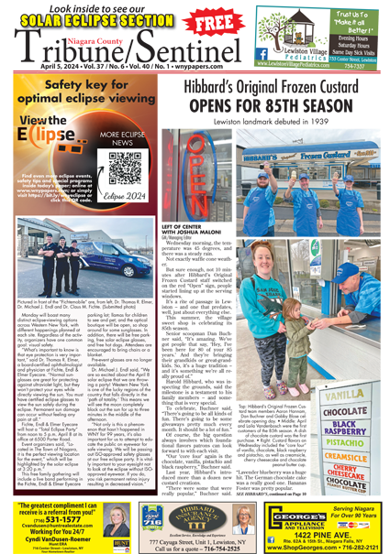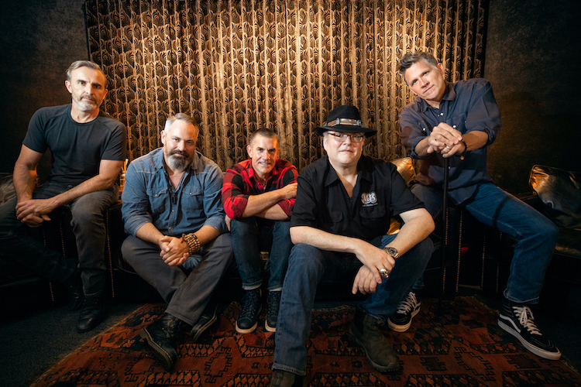Featured News - Current News - Archived News - News Categories
Board adjusts rec fee, notes planned amenities; town to discuss adding sidewalks with county
By Terry Duffy
Editor-in-Chief
The Grand Island Town Board signed off on an amended version of Local Law No. 7 at its work session last week. The measure allows for board approval of a detailed site plan and Planned Unit Development designation for the Radisson Hotel Niagara Falls-Grand Island complex at Whitehaven and east River roads.
But that was not before some board discussion over modifications of the plan covering the exterior of the complex.
A public hearing that opened the Nov. 16 work session and included a presentation by Mark Romanowski, a partner attorney on environmental/development projects with Rupp Baase Pfalzgraf Cunningham LLC of Buffalo. Romanowski, who represents project developers Michael J. Conroe of Elev8 Architecture of Orchard Park and the JB Earl Co. of Salt Lake, provided details on the quarter-mile riverfront public pathway planned for the complex, as well as ideas for the parking areas, maintenance of trees and the potential for sidewalks on the East River front of the complex.
“The plan you see is in response to the last time we were before the Town Board,” he said. “In particular, the board asked us to provide detail on what the public path would really look like. It’s the full frontage of the land. … In addition, there is a kayak launch that is being installed about a third of the way down.”
Romanowski said his work includes dedication of an easement, which the Town Board had sought rather than an outright transfer of land. He went on to provide details of what the quarter-mile-long public path running from the historic Ferry Landing area on the south to the River Oaks border on the north would look like.
“We have been working on a dedication of an easement, which the Town Board had asked for versus an outright advance of the land,” he said. “The easement area is approximately 2 acres of land, a fairly large area. Beyond the path will be some benches in the area, as well as some access.
“The pathway will be 8-feet-wide and blacktop construction. The intention is to turn it over to the town right around the certificate of occupancy. It’s just a matter of timing.”
He went on to discuss plans for the front of the complex along East River Road.
“The other issue is the trees along East River Road,” Romanowski said. “There’s about 20 mature trees in that area right now, most clustered in a area to the south. The purpose is to beautify – put trees in the area to provide a little better screening.”
Romanowski said the preference here is to enhance trees in the front of the complex, but to scrap ideas for a sidewalk, calling such a plan “a sidewalk to nowhere.”
“It would be too disruptive to the existing trees and plantings, plus there are no existing sidewalks in the area,” he said. “From our perspective, we don’t think it makes a lot of sense.
“What does make a lot of sense – we plan making connections from East River up to the public path.”
Romanowski said plans would call for public access from either side of the complex from East River Road. “It will be more an entrance (to the river) than an egress.”
He said developers have agreed to take on maintenance of the riverfront pathway permanently. The proposal would include lawn-cutting and snow-clearing, and translates into a $15,000 annual expense for the town.
In discussions on a proposed $750 rec fee, which the board members later went on to modify, Romanowski argued the fee – which was intended to address a project that doesn’t involve a lot of green space – would not be applicable for the Radisson.
“The rec fee is imposed … where you don’t have a lot of green space. Here we have more than that. There’s $135,000 for constructing the path and the land value could be as high as $2 million,” he said.
Romanowski said the developers would also be providing additional handicap parking for the fitness center, as well as the public path/kayak launch areas.
He noted the balance of the plan remains the same as the developer’s earlier presentations to the town.
“The Planning Board didn’t have any additional comments as to the design other than the pathway and access,” he said.
Moving to discussions on sidewalks, one resident said that expanding it would be beneficial to the town, as that plan would connect the complex to new and existing residences, plus provide a new connection to the public pathway.
The resident also questioned the board’s intent of maintaining B-1 commercial zoning at the complex with an R-2 overlay. She suggested it would allow for the opportunity of “transient rentals” at the complex in perpetuity.
“That means, in perpetuity, these residences will be able to do transient rentals, which, me as an R-1 homeowner, I’m not allowed to do that. But this facility, because it’s going to have the commercial and residential, they get the benefit of both. There’s an equity thing there,” she said.
The resident went on to question the town’s wavering on codes, which she called a form of “incentive zoning.” The resident suggested the town was waiving codes to suit its own purposes.
In response, the board said the PUD designation “relates to the residential uses only. You’re not giving them (the developer’s) ‘carte blanche’ to do other business uses. They’ve indicated to us that they haven’t decided as of yet what to do with the restaurant, whether they’re going to do banquet … (but) they would have to do the special use process if they want to do other changes with the facility. They would have to come back for the commercial uses, so to the extent that they’re asking for anything commercial or anything new, that’s not on the agenda at this point.”
The board stated incentive zoning is provided when a developer “gives to the community an amenity over and above what you’re required to do. We will give you a bonus for doing so.”
The town said incentive zoning could be seen as an amenity that saves taxpayers a lot of money. Further, per state law, incentive zoning is allowed for in the town codes, and is not deviated by a variance.”
Discussions closed with the board opting to modify the aforementioned $750 rec fee to $375 in its site plan/PUD approval of the Radisson project to address the planned amenities both on the riverfront and on East River.
With regard to the trees in front, board members favored maintaining them. The board also said it wants to discuss the sidewalk matter and adding sidewalks in neighboring areas with Erie County, as East River is a county road.
Parking was seen at being more than adequate at the Radisson complex.

