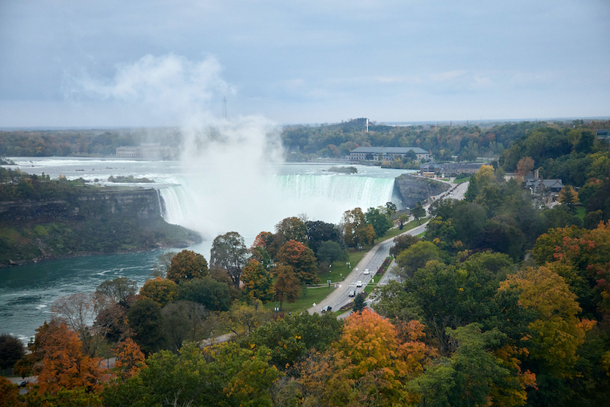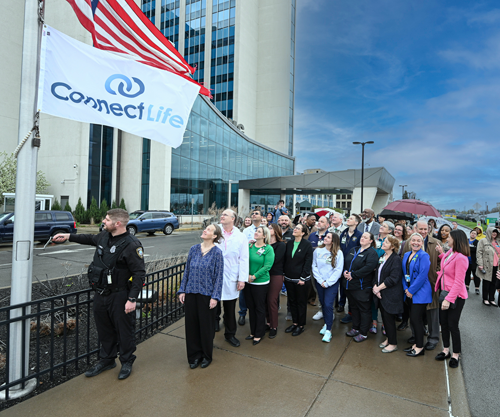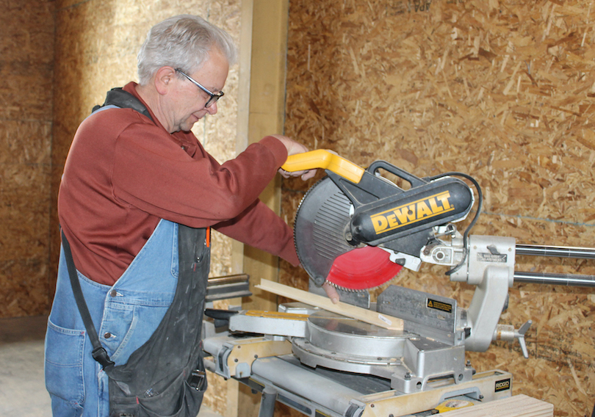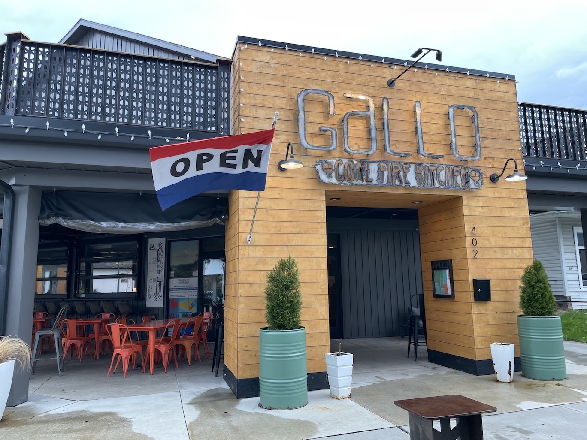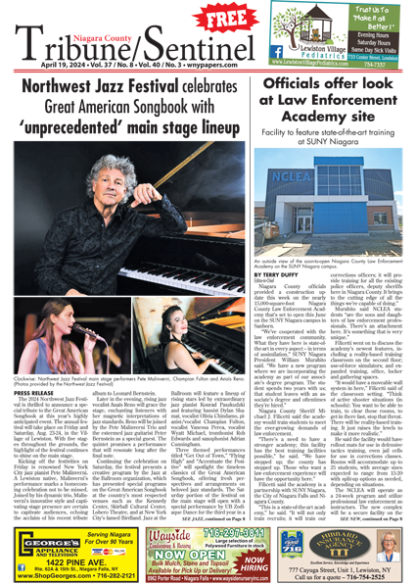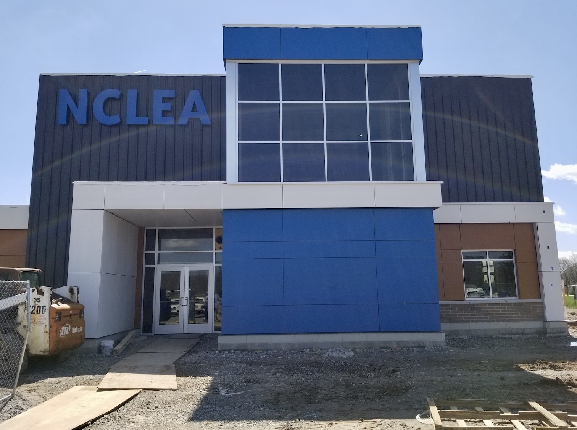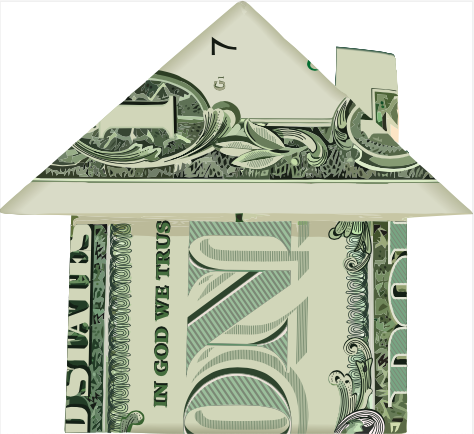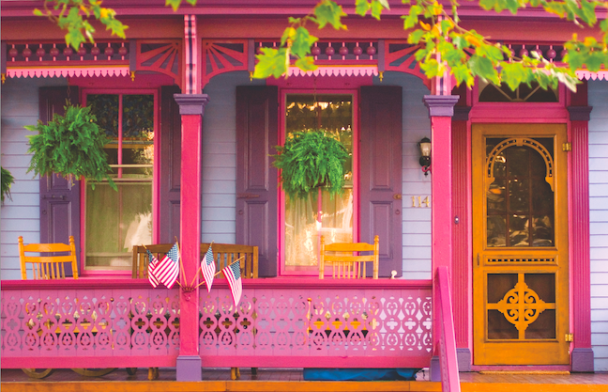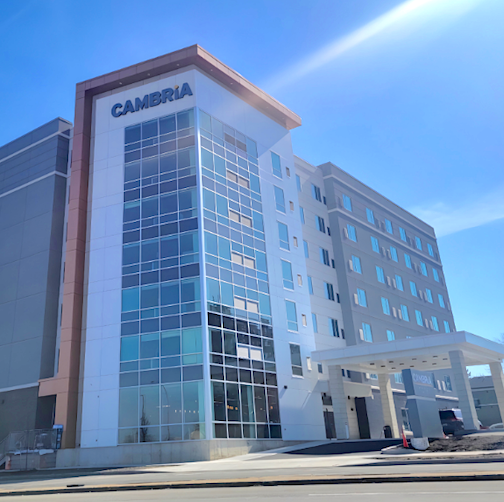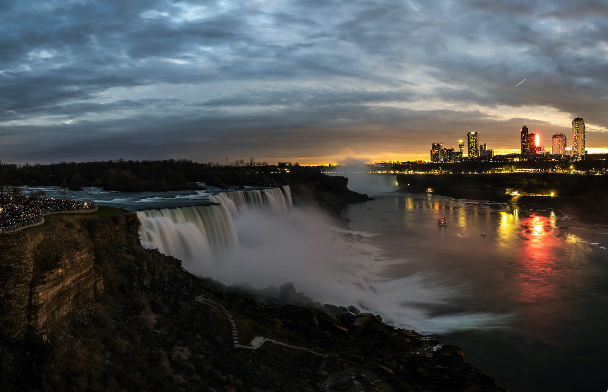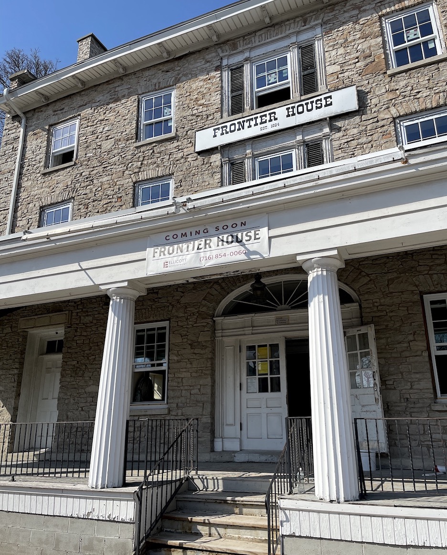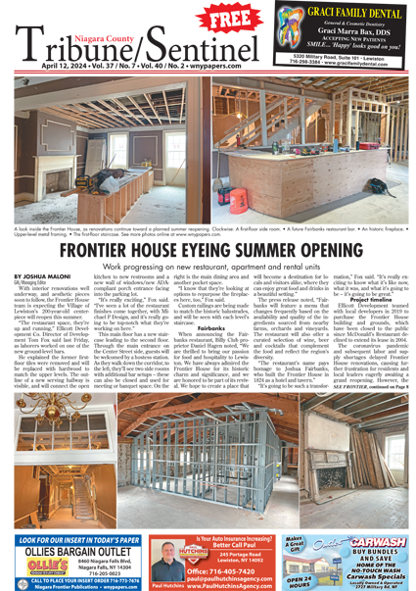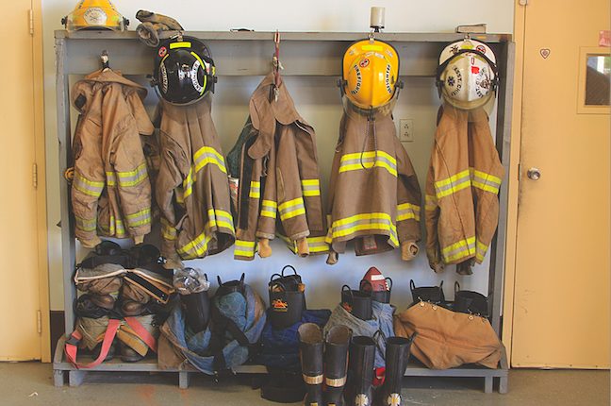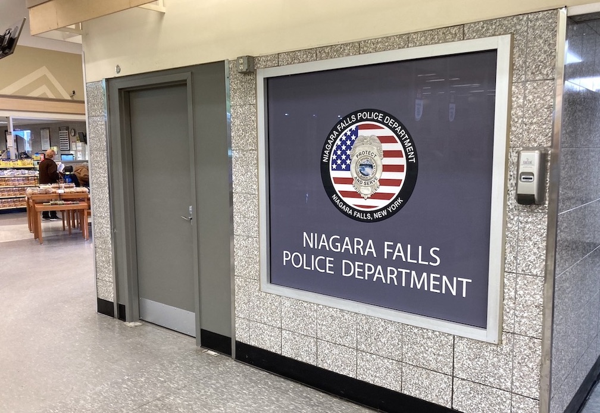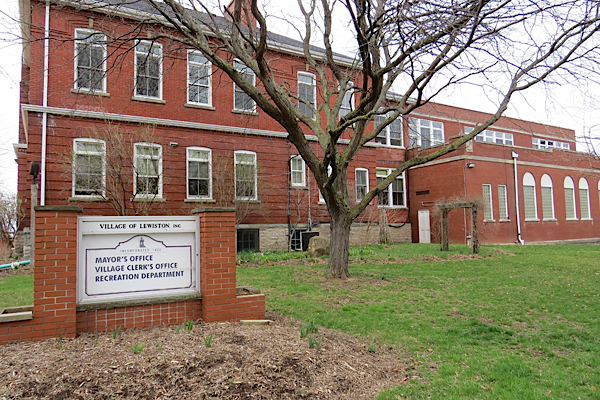Featured News - Current News - Archived News - News Categories
By Joshua Maloni
GM/Managing Editor
At Tuesday’s Village of Lewiston Board meeting, trustees approved the prepared State Environmental Quality Review Act Environmental Assessment Form for the development plans for Artpark State Park improvements.
So, what exactly does that mean?
The New York State Office of Parks, Recreation and Historic Preservation is working on reshaping the South Fourth Street entrance to the popular Lewiston location.
As part of the SEQRA EAF, State Parks included the following details:
“NYS Office of Parks, Recreation and Historic Preservation is proposing two adjacent and concurrent projects at Artpark State Park. The purpose of both projects is to create a comprehensive set of trails in Artpark State Park and to improve pedestrian and vehicle flows. When complete, the park will be better connected to the Village of Lewiston and the existing trails of the Lower Niagara River Region.”
On Friday, a representative explained, “This project is a priority for State Parks. We are working with Artpark & Company’s master plan (‘Artpark Vision Plan: Artpark Power 2030’) and joining a partnership with NYPA and the Ralph C. Wilson, Jr. Foundation.”
And, “Patrons will see a dramatic improvement when visiting. The new pedestrian connections and overall accessibility will create beautiful scenic views overlooking the park and Niagara River Gorge. The construction will be completed by mid-May 2024.”
Artpark State Park Improvements Project Description
Per the SEQRA EAF, elements of Project A include:
•Installation of a new scenic overlook adjacent to the shoreline trail;
•Creating a sloped switchback trail that connects the shoreline trail to the upper Artpark parking area; and
•Incorporating a direct scramble that will create an adventurous climb to the overlook on the escarpment.
State Parks stated, “The new scenic overlook will be on the top of the slope next to the shoreline trail at the southernmost tip of Artpark upper lot No. 1.”
What’s more, “The ‘switchback trail’ is a ramp, an (Americans with Disabilities Act)-accessible asphalt pathway, connecting the park to the overlook and shoreline trail. The ‘scramble’ is a more direct route utilizing boulders in an irregular pattern building steps to connect the park to the overlook and shoreline trail.”
Elements of Project B include:
•Improvements at the South Fourth Street entrances to the park to create a more appropriate sense of arrival and assist with circulation;
√ Improving and extending the multiuse path running through the park; and
√ Transforming the existing Fourth Street parking lot into a sustainable parking area and multipurpose space.
How will this impact parking, considering this is Artpark & Company’s main lot?
State Parks said, “The Fourth Street gateway, or entrance, will have a pathway on the east side to enhance public access and create a safe area for pedestrians into the park, which is separate from vehicle access. The existing toll booth will be removed. New toll structures will be installed in the north end of the main lot. A new park sign will be installed at the entrance. We expect additional improvements to the gateway greenspace phased in as budgets allow.”
Moreover, “The main lot will remain a parking lot and be fully accessible for use throughout the performance season. Construction at the Fourth Street entrance/parking lot will happen before May 15, then stop and resume after Labor Day. That will impact public access. It will be redone to provide better traffic flow, including converting the northeastern portion of the lot to a reinforced turf parking surface.”
Additional Details
To accomplish these renovations and park improvements, the SEQRA EAF noted the following activity (and corresponding actions) will take place:
•A total of 7.54 acres of the 13.73-acre project area of Project B and a total of 2.75 acres of the 8.54-acres of Project A will be physically disturbed during construction. Project A will involve work on steep slopes and the removal of vegetation on those slopes in order to install an ADA switchback trail and overlook. The contractor will implement appropriate erosion and sediment control measures in accordance with the project’s Stormwater Pollution Prevention Plan (SWPPP). Erosion and sediment control measures will be installed prior to construction on these slopes and will be kept in place and maintained until project completion. All construction activities will be completed in accordance with the State Pollutant Discharge Elimination System (SPDES) General Permit for Construction Activities.
•The proposed project involves the removal of roughly 195 trees (three inches diameter at breast height) and greater, a majority of which occur within the area of the ADA switchback trail. Regional Environmental Stewardship staff have documented all trees proposed for removal within the proposed area. In order to avoid and minimize potential impacts to nesting bird and roosting bat species that may occur in the area, removal will be conducted between the months of November and March as outlined in the OPRHP Tree Removal Timing Guidelines for the Protection of Wildlife. Additionally, healthy trees not slated for removal will be required to have a layer of tree protection measures in place during construction. In an effort to further mitigate the loss of tree species, an additional 235 native tree species and approximately 5,400 shrubs will be replanted as part of this project. All new landscape plantings will follow the OPRHP Native Plant Policy.
•The project will enhance the open space and recreational resources in the park increasing opportunities for accessible use, walking, bicycle riding, and enjoying scenic vistas of the park and Niagara River.
•The proposed action within Project B is designed to improve vehicle circulation by reconfiguring traffic flow into the park. Additionally, safety on the entrance road will be significantly enhanced by creating a new pedestrian pathway separate from vehicular traffic.
The proposed project will have a beneficial impact on transportation in the park.
•Heavy equipment will be used during the construction phase and will produce noise levels above regular ambient noise allowances. Engine noise and reverse motion alarms will occur intermittently as needed to operate the vehicles. To mitigate heightened noise levels for adjacent properties, the vehicles will be in operation only between the hours of 7 a.m. and 6 p.m. on weekdays. They will be promptly removed from the site as each earthwork step is completed.
•The project includes replacing and relocating parking lot, roadway and pedestrian lighting. All lighting will be downward shining and will remain buffered from nearest occupied structure by existing and proposed vegetation. Proposed lighting elements are not expected to create sky-glow brighter than existing area conditions.
There will be a minor short-term increase in noise during construction. Replacement lighting will not create light pollution but will enhance safety within the park when operating.
In approving the SEQRA EAF, Village of Lewiston trustees noted the proposed action would “not result in any adverse effect or environmental impact, and a negative declaration will be filed.”
