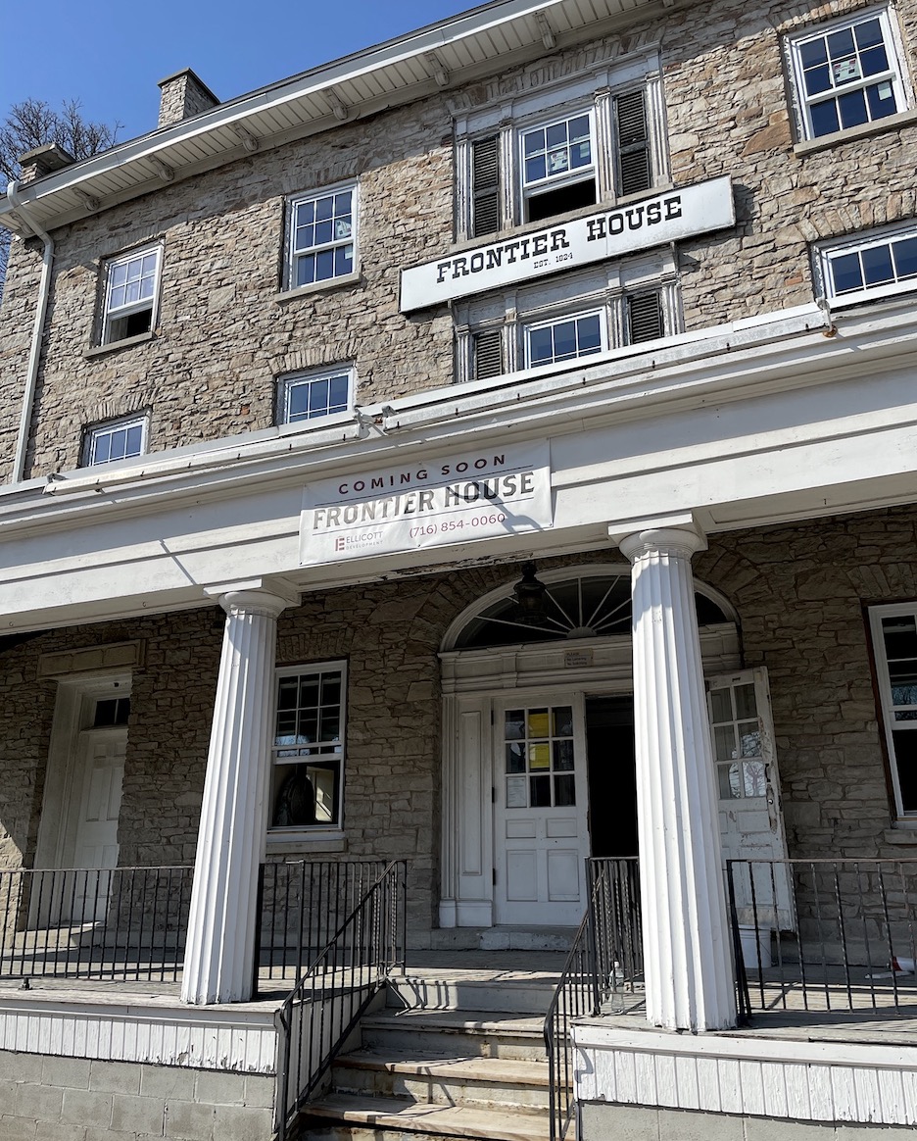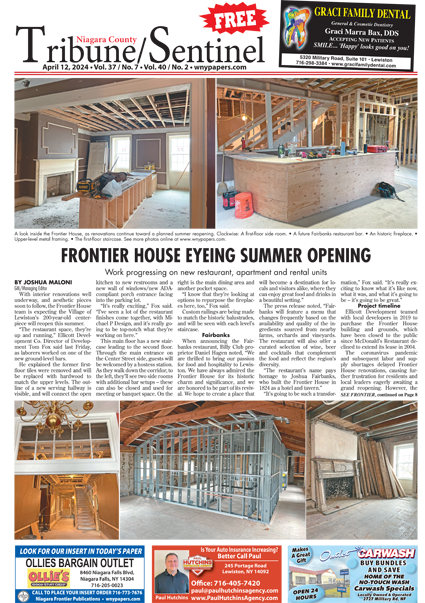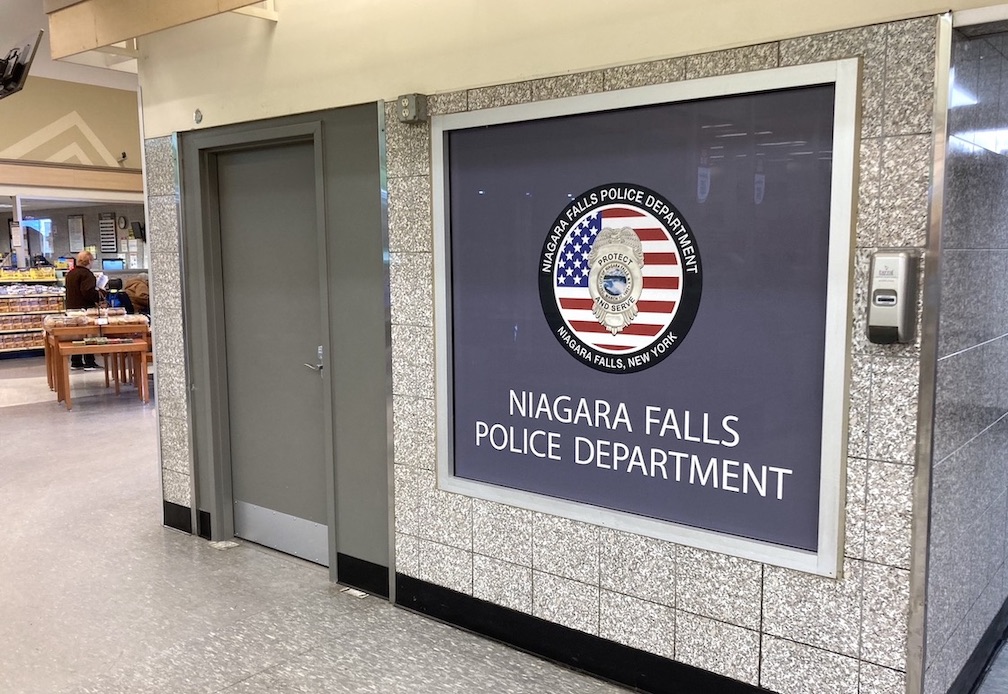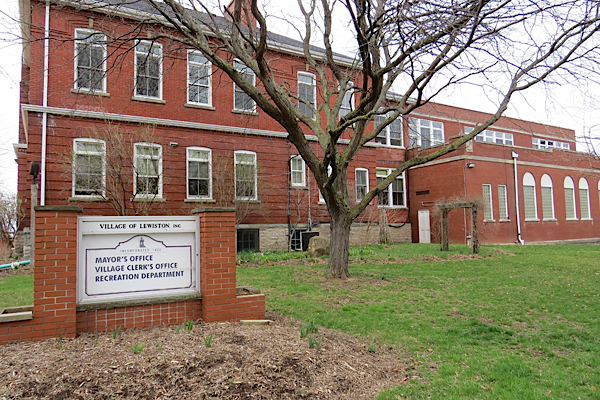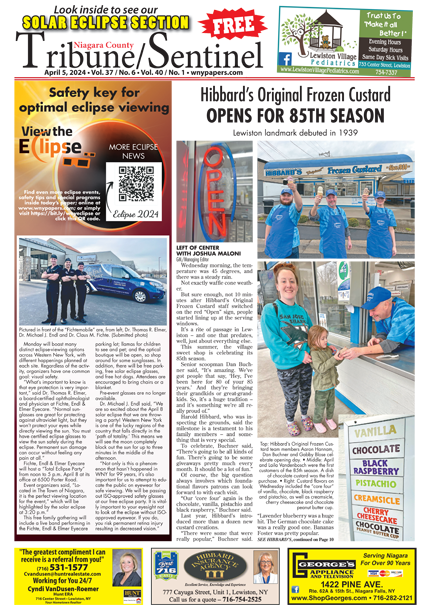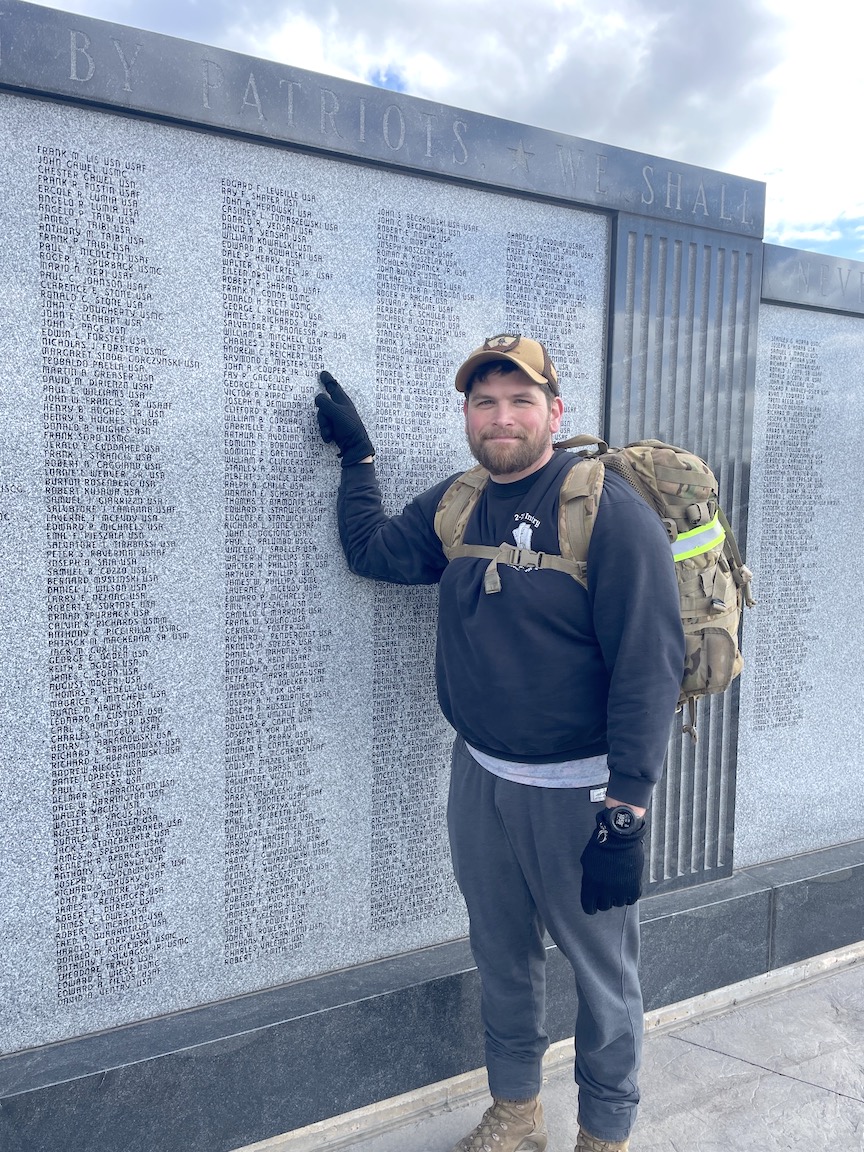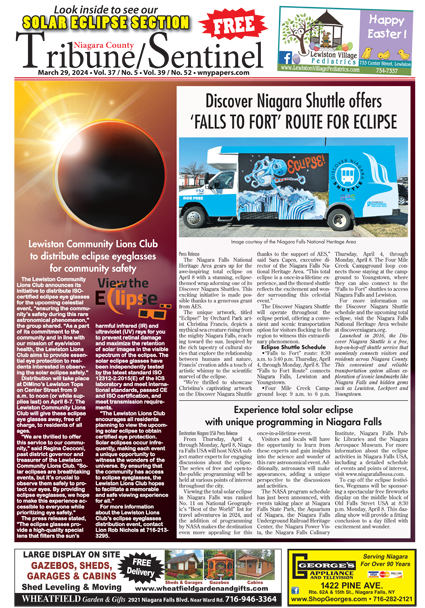Town of Niagara and Lewiston residents irate by decision
By David Yarger
Tribune Editor
As rain wreaked havoc outside of Town of Niagara Town Hall Tuesday night, residents of the town, as well as the Town of Lewiston, did much of the same during the Planning Board's monthly meeting on the Bri Estates development.
The Bri Estates proposed development would place over 100 homes behind residents of Colonial Drive and Miller Road. Lewiston residents are also opposed, due to flooding concerns that would possibly arise from the development from a ditch that would flow storm water into Lewiston. The design phase has been at the Planning Board stage for well over two years now.
At the past Planning Board meeting, attorney Sean Hopkins - who represents Bri Estates devolper George Churakos - requested seven waivers and five variances on behalf of the design phase.
Anita Muzzi of Lewiston began the conversation about the requested waivers and variance.
"The attorney consistently said in his report, 'There's no health, safety or welfare issues to be considered in any of these,' " Muzzi said. "I think it's ludicrous in a way to consider we have open ditches, we have culdesacs that'll be just hammerhead turnarounds, so school buses cannot turn around and we also have blocks that will cut back on emergency response time.
"As a Lewiston resident, I'm opposed to the cost maintenance, man power and equipment that I will have to endure and my fellow residents in Lewiston will have to endure with this project. ... I would ask you, as a Lewiston resident, to turn this down. ..."
Suzanne Rizzo, a Town of Niagara resident who has strongly opposed the proposal, said the amount of waiver and variance requests show "sloppy work."
"We do not want sloppy work in the Town of Niagara," Rizzo said. "If it takes 17 waivers and variances to create a project, don't you think that's way out of line? Isn't it just something that's so far off from our code? It's almost like doing plastic surgery on the land. It's not doing what the land was meant for."
Rizzo continued on, saying the U.S. Department of Agriculture said the soil on the development is severely limited for housing developments and suitable for agriculture purposes.
Town of Lewiston resident Paulette Glasgow referred to a letter from Town of Lewiston Building Inspector Tim Masters dated Nov. 17, 2017 to Town of Niagara Building Inspector Charles Haseley.
The letter reads, "The Town of Lewiston Planning Board meeting on October 19, 2017 reviewed the plan for the Bri Estates housing subdivision in the Town of Niagara. On Novermber 13, 2017, the Town of Lewiston Town Board reviewed it as well.
"The Town of Lewiston is in agreement that the Town of Niagara should be the lead agency under SEQR (state environmental quality review act) for this project. That being stated, the Town of Lewiston has several concerns regarding the project and wish to be closely involved in the approval process.
"Some concerns that were discussed for you to look at would be: 1. The amount of new traffic passing by Colonial Village Elementary School. 2. The impact of the newly elevated parcel up to the Town of Lewiston border and its potential flood plain impacts. 3. The applicant is required to obtain permission from all property owners for any work in the Town of Lewiston, specifically regarding the ditch. 4. The applicant is also required to obtain and pay for a flood plain development permit from the Town of Lewiston flood plain manager (which is Masters)."
Glasgow finished saying she has problems paying for maintenance on a ditch.
"We are already heavily taxed in Lewiston. ... This would only add to our problem," Glasgow said.
Following Glasgow, Paul Torrey, a resident of Colonial Drive claimed his opposition.
"There are massive trees growing in that ditch, from the Lewiston line all the down to almost Witmer Road. So, according to the Army Corps of Engineers, you can't change the elevation, you can't change the direction and you can't backfill from another source the ditch, because it's a federal waterway.
"If you were to remove these major trees, bushes ... you're gonna have to bring in soil from somewhere else to make it a ditch again, because it really isn't a ditch at all right now. It's so full of trees and vegetation and everything else that the water just spreads out over the land.
"With these town codes in place, I see no reason to grant any waivers or any variances to any developer. This would not only circumvent the laws of this town, but would promote developers in the future to take advantage of this town," Torrey said.
Another resident from Miller Road said when the current farm land is cut, all the dust flies into his property, which he said he could deal with once to twice a year, but if the project were approved, it would happen almost every day for years, which he felt was completely bothersome.
The last resident to speak was from Grauer Road. She said traffic is already bad, so adding a development would just make things worse.
The Planning Board had Hopkins take each waiver and variance step by step to explain what exactly was required.
The first waiver was to place a connection to town's water system at a different location rather than what the Water Department superintendent suggested, which was Kay Ellen Drive and not on the developer's subdivision plot. According to town code, the town's water system should be connected at a point designated by the superintendent. The waiver was approved 4-0, as Barbara Hathaway, chair of the Planning Board, abstained from each vote.
The second waiver requested the Planning Board allow two 10-foot ditch areas in phase three to be exposed. Town code states that all new developments must have a closed, covered and piped drainage system be constructed in the town's right-of-way. Hopkins said a permit from the Army Corps of Engineers was received for the open ditch areas. The waiver was approved by a 3-1 vote. Planning Board member Ed Herman said "no" due to concerns of flooding.
Waiver three requested a temporary turnaround near the possible Kay Ellen Drive extension. The waiver was approved, 4-0.
The fourth waiver heard Hopkins request the Planning Board to waive the suggested block length, which is set at 1,200 feet. There is no strict requirement for block length, as the code used the term "generally." Currently, the design shows a block length of 1,441 feet. The waiver was approved, 4-0.
Waiver No. 5 was to grant the developer access to construct three sewer lines partially off the town's right-of-way. Town code requires the lines to be on the right-of-way, but due to steep curves on the site plan, Hopkins requested the waiver. The waiver was approved 4-0.
Waiver No. 6 was withdrawn after design modifications to phase one of the project, which place lots 48 and 49 into phase three of the project.
The last waiver dealt with topography of the land. Town code says the grade of streets should conform as close as possible to the original topography. Hopkins said the grade of the design has changed dramatically and the maximum increase would be in the rear of the development by six feet. The waiver was approved, 4-0.
The first variance Hopkins requested moving a developed road north about 25 feet to conform with the town map and the possible extension to Kay Ellen Drive. The variance was recommended to be approved, 4-0.
Variance No. 2 dealt with the back width of the development not matching the line of the existing homes. The variance was recommended to be approved by a 3-1 vote. Herman voted no and said, "While harmony doesn't bare exact, I believe the size of the lots you are proposing are not in my definition of harmony." Herman also said the lot sizes raised concerns to him about the welfare of the town.
Variance No. 3 requested the developers to not have to go on site, hire a surveyor and mark down every tree. The variance was recommended to be approved, 4-0.
The fourth variance was withdrawn due to terms in variance three regarding tree removal.
The fifth variance requested the two street trees per lot be planted after construction of the home and placed close to the town right of way; that way home owners would be required to go through the town for possible removal. The variance was recommended to approved, 4-0.
Following the waiver and variances, the Planning Board agreed, in a 3-1 vote (Herman), to recommend the development's design to the Town Board - much to the displeasure of those in attendance.
At the close of the meeting, attendees began shouting at the board in disapproval.
Municipal Attorney Corey Auerbach explained the next steps following the meeting.
"The Town Board will make a determination of significance pursuant to the SEQR, and then hold a public hearing, and then, eventually, act on approving, approving with modifications or disapproving the preliminary plat," Auerbach said.
Auerbach added that this process will take more time, as the Town Board will have to schedule a public hearing, notice the hearing, hold the hearing and then they have 45 days from the close of the hearing to make a determination, unless the time period is extended with consent from the applicant.
Muzzi claimed her disgust following the meeting. "What happened tonight was a travesty for the taxpayers of the Town of Lewiston. We're now going to take on potentially contaminated water from a subdivision into our waterways," Muzzi said.
Torrey and Rizzo were also in disbelief by the decision.
"They listened to the developers more than the residents," Torrey said. "After two-and-a-half years, it took Mr. Auerbach to come here and teach them how to do their job or we'd still be having this thing tabled."
Torrey added that he heard Town of Niagara Supervisor Lee Wallace say the developer will not build a second egress/ingress on Colonial Drive and they will use Kay Ellen Drive.
"We still have a fight here - we still have something to work with," Torrey said.
"To raise the topography - in some areas it's going to be six feet high," Rizzo said. "They're going to be looking down into our backyards. ... You have sinking homes in Amherst. The same civil engineer, Metzger, that's going to be supervising this one was along that."
Since the project will be looked at by the Town Board, the next meeting for the board is at 6 p.m. Aug. 14.






