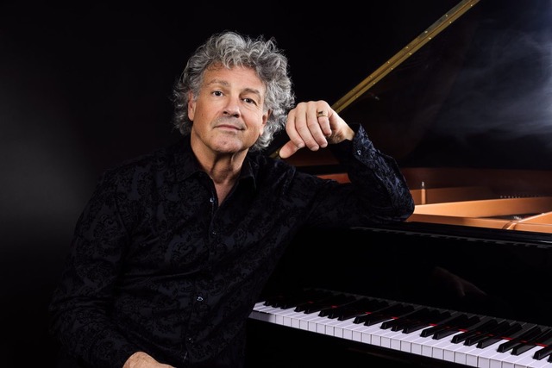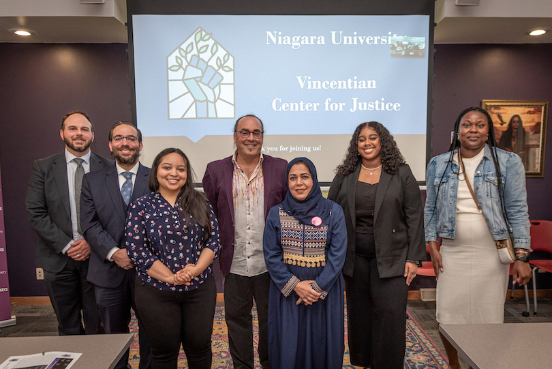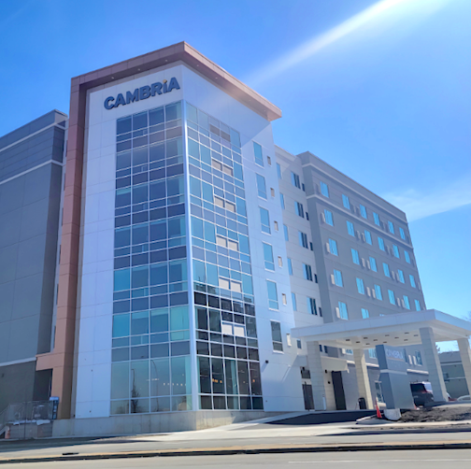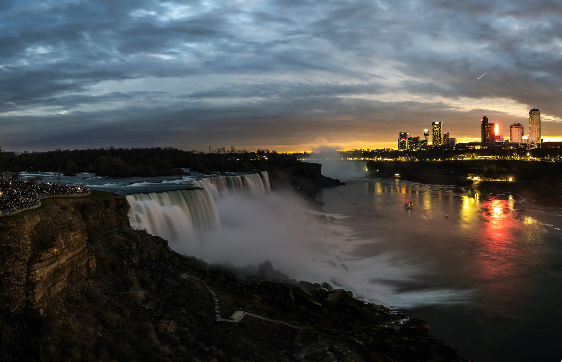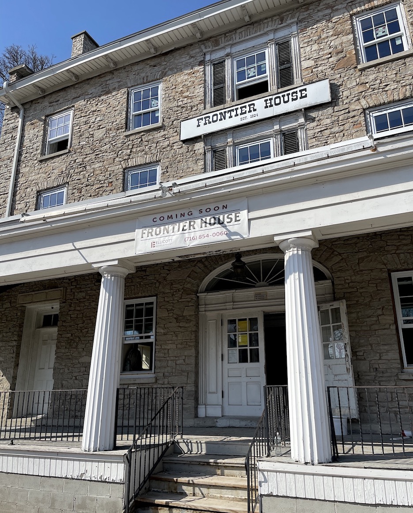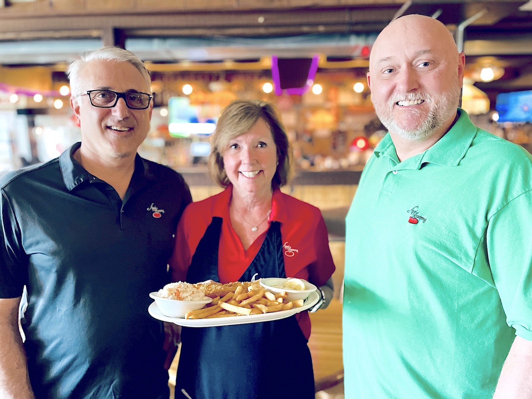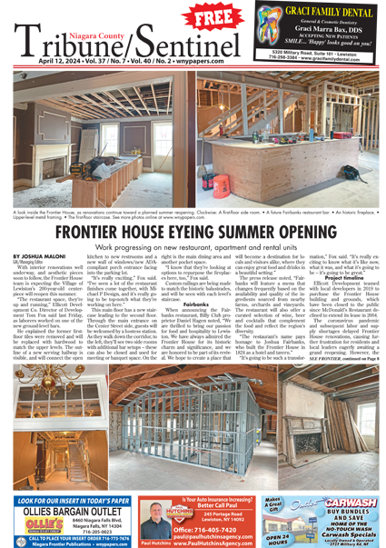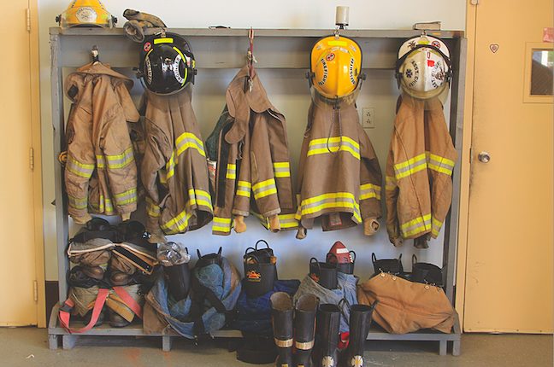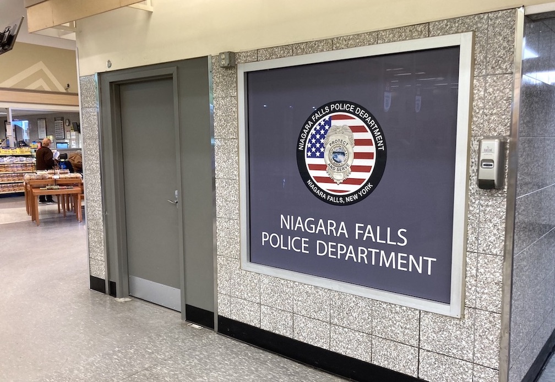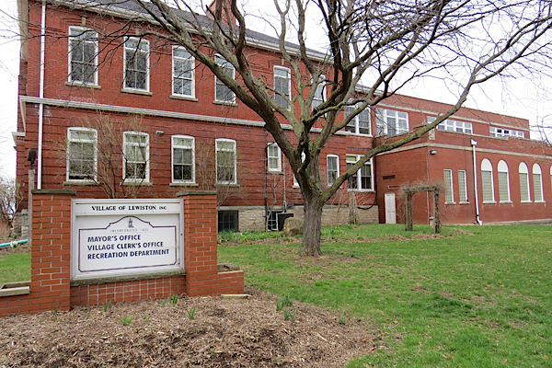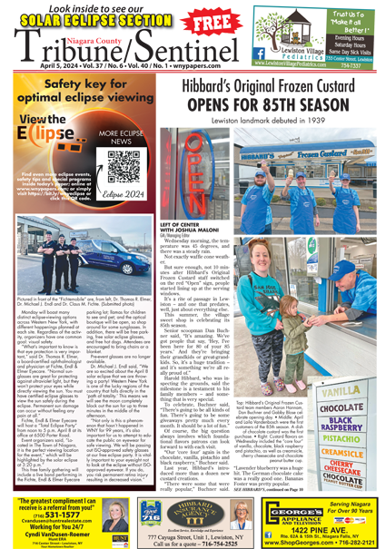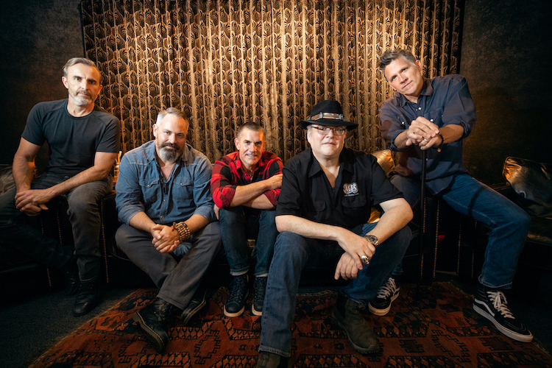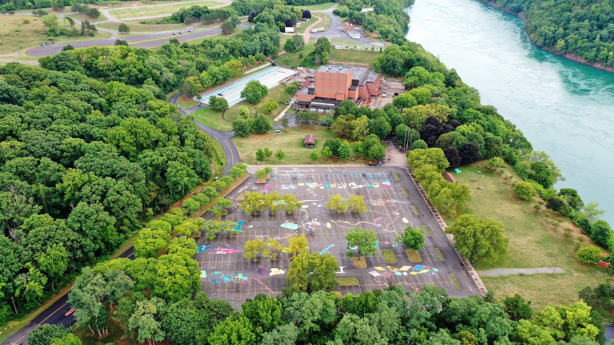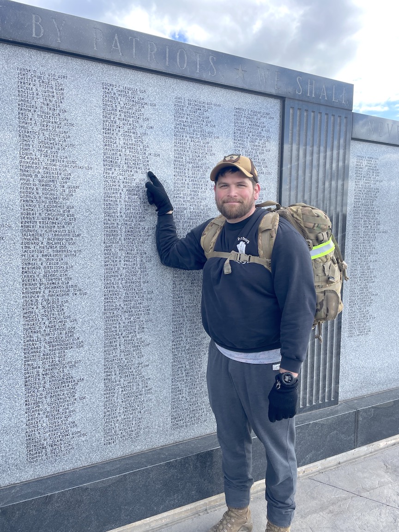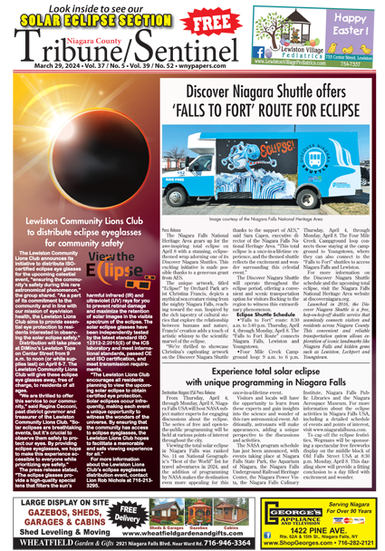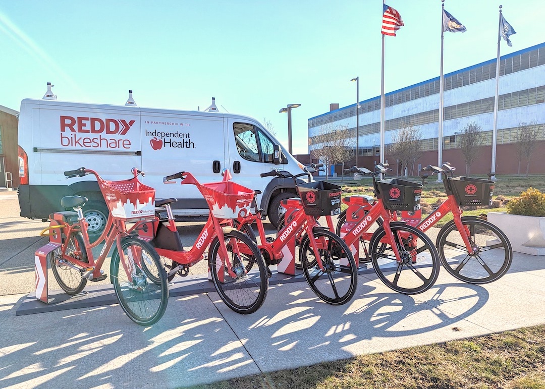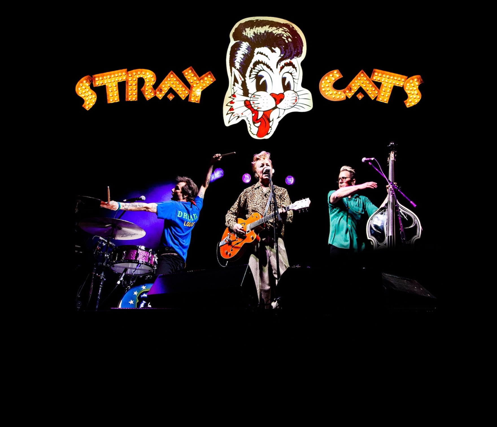Featured News - Current News - Archived News - News Categories
By Joshua Maloni
Managing Editor
Nearly 75 Village of Lewiston business owners and residents made it clear Monday they are not in favor of Ellicott Development's latest proposal to build a plaza across 4.1 acres of land on Center, North Eighth and Onondaga streets.
Still, the municipality's Planning Board called it a "workable plan" and members pledged to team with the Buffalo property development company's CEO, William Paladino, to formulate a better design following their monthly meeting.
New Plan
The crowd's size prompted the Planning Board meeting to be moved from the boardroom into the Red Brick gym. Ellicott Development Planning and Development Coordinator David M. Hall, speaking on behalf of Paladino, whom he said was under the weather and unable to attend, updated the board and audience members on a proposal first presented in August 2013.
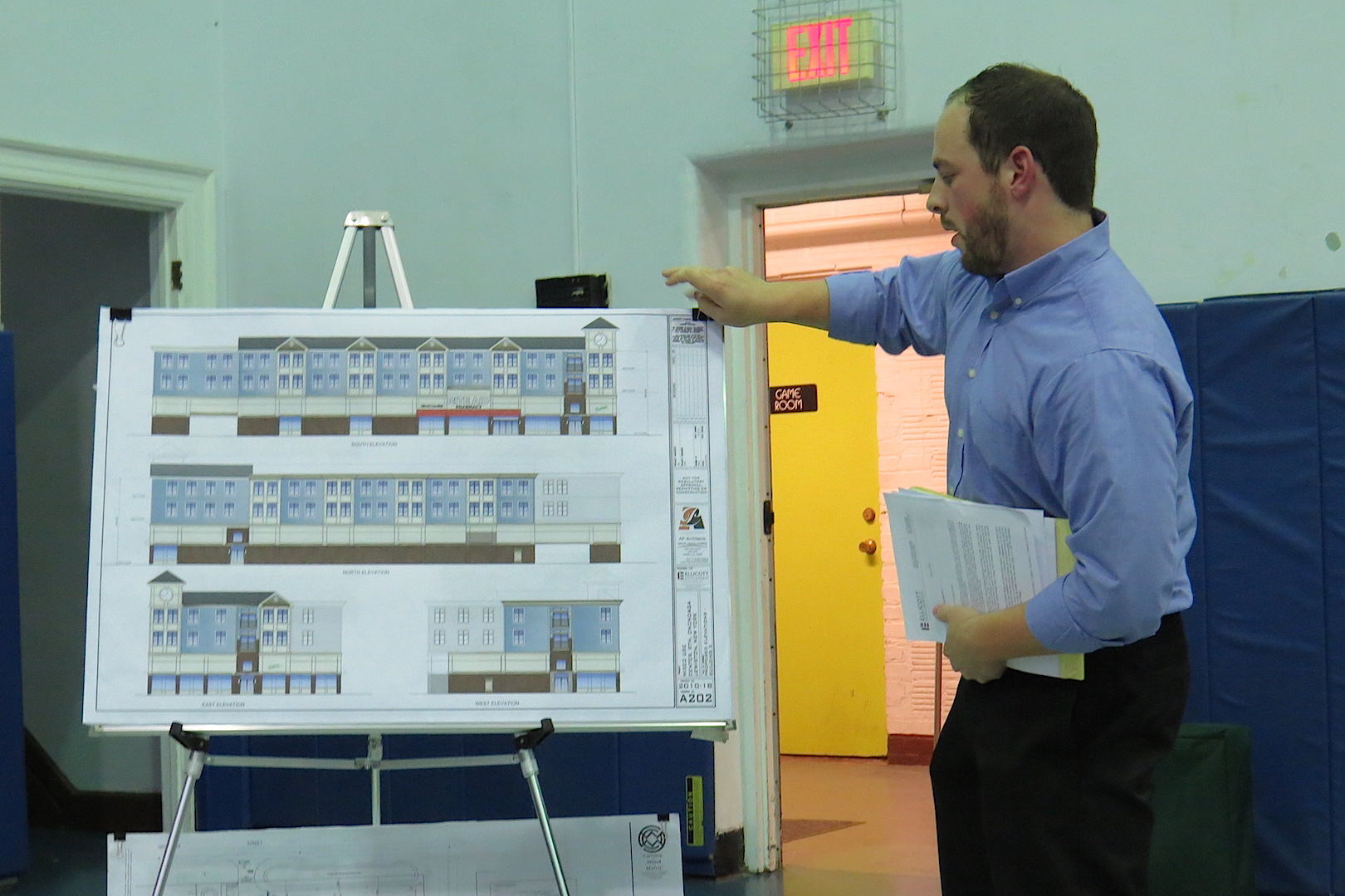
David Hall describes the plans.
Speaking of properties located at 756, 784 and 790 Center St. (Eighth and Onondaga streets), he said, "We've been working on this for about two years, approximately. Our original plan, we had all of the buildings set back from the street. We had drive-thrus going around the (first) building that was separating Center Street from the building. We had a larger footprint of buildings, particularly the one in the back of the site towards Onondaga Street. Since then, we've gotten some good feedback from Planning Board members and the village, and we've revised the site."
In a letter to the Planning Board dated July 30, Paladino wrote, "We have explored many options to redevelop this property with our engineer along with incorporating many of the concerns and suggestions made by village officials and potential tenancies."
Planning Board Chairman Norm Machelor said, "This is more than the second time the developer has brought a redone plan to the village, and we've had conversations with him about what we wanted to see, and so on and so forth. This is the newest iteration of their plan tonight."
Concept Only
Hall's drawings showed two two-story buildings on the south side of the plaza and a three-story building on the north end.
Machelor said the plan is still in its conceptual stage. Before it would be accepted as a first submission, he explained, the board would have to be satisfied with Ellicott Development's site plan, construction timeline and stormwater management.
"Everybody is interested in how this property's going to be developed," Machelor said. "We have not yet gotten to the point where this is a first submission."
"Until we accept those things, they are not official," he added. "We are not asking for public comment until the time that the developer gets a first submission, in order for us to discuss this in detail."
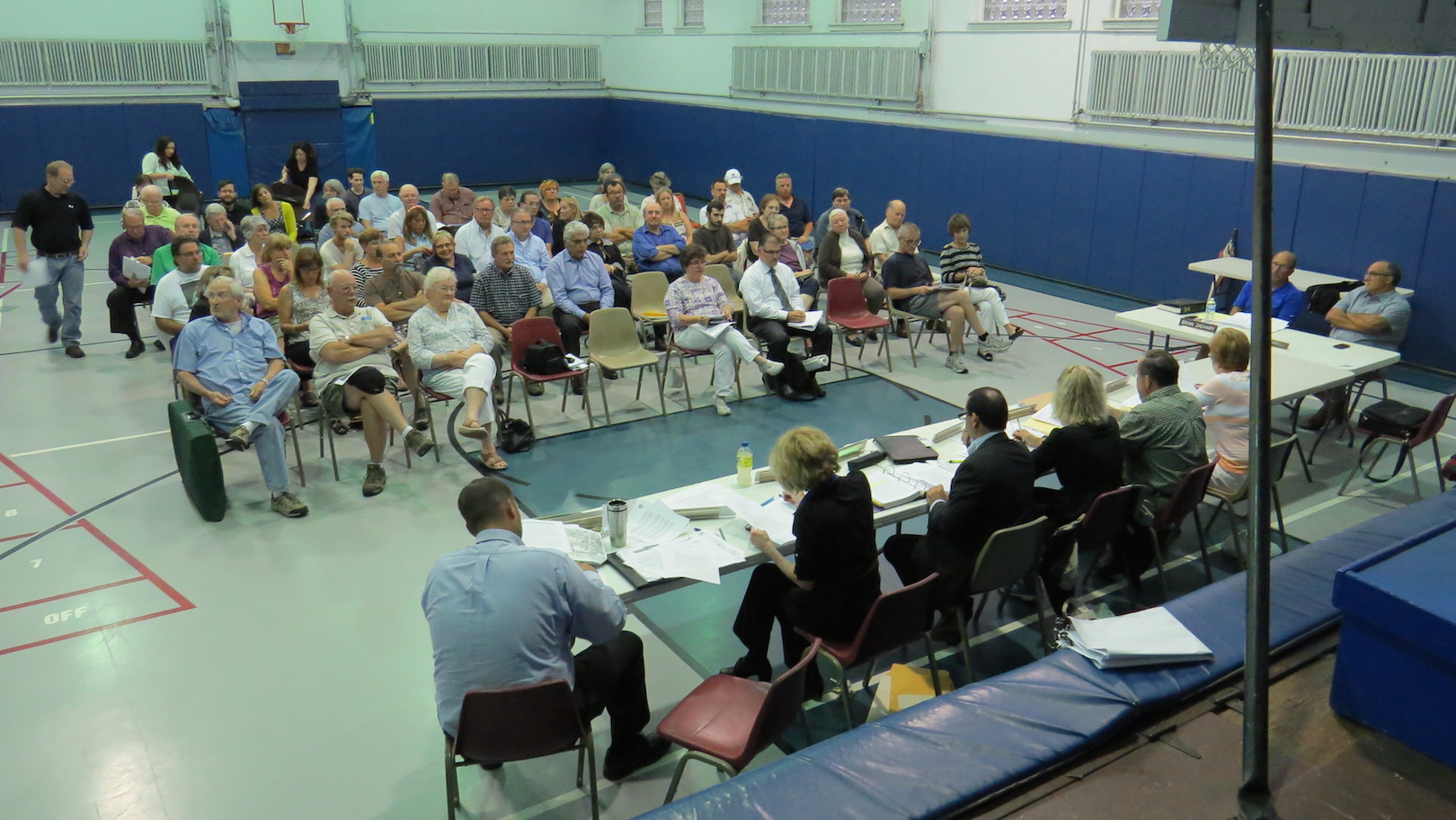
An early shot of the crowd.
Crowd Reaction
That didn't stop residents from voicing concerns - namely, about the look and size of the buildings and how they would appear to neighboring homeowners, and the traffic flow in and out of the plaza.
Hall - and the board - first drew the crowd's ire when it was revealed Center Street wouldn't have outbound plaza traffic (inbound only). Motorists would instead exit on North Eighth Street and Onondaga Street.
"Are you crazy?" Town of Lewiston Clerk Donna Garfinkel asked. Her daughter, Jessica, and son-in-law, Christopher Budde, live on Onondaga and North Ninth streets. Garfinkel was attending as a resident and owner of Sgt. Peppers Hot Sauces, Etc.
"Why would you accept that?" Orange Cat Coffee Co. owner Robin Faulring asked.
"What was the purpose?" Budde wondered. He asked about delivery and garbage trucks navigating Onondaga Street.
'Permitted Use'
Planning Board member and former Village of Lewiston Clerk Anne Welch told the audience, "What you have to understand, the zoning for this piece of property (one-third R-B-2 and two-thirds B-1), this is a permitted use. It's not residential; it's business. Per our village code, this is a permitted use."
Machelor said the plaza's zoning allows it to have exits at Onondaga and North Eighth streets.
He didn't completely rule out a right-turn-only exit onto Center Street, but said such an addition would be very difficult in light of the placement of the first two buildings and ancillary walkways.
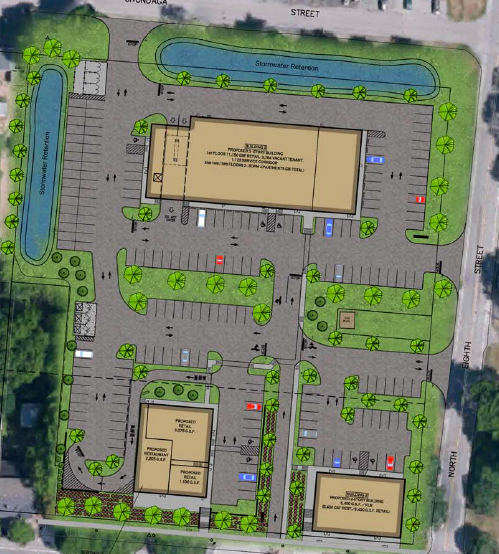
'Ocean of Asphalt'
In terms of the look, North Eighth Street resident Shawn O'Leary got out of his seat and walked over to Hall's drawings to contrast the plaza's proposed parking lot with the smaller CVS and Rite Aid lots across the street.
"What is all this gray area, Mr. Hall?" O'Leary asked of the drawings.
"Asphalt," Hall said.
"This is asphalt from the Rite Aid plaza. This is asphalt from the CVS plaza. This is one square block. The 700 block of Center Street. ... (Ellicott's plaza has) oceans of asphalt. It's ridiculous," O'Leary said.
His wife, Joanne, said, "I don't want a three-story building the size of St. Peter's Church out of my dining room. ... I'm sitting here seeing my house go completely down in value."
"We are going to try to get the best plan - with the resident input, we're going to try to come up with the best plan to make everyone happy," Welch said.
Buildings and Grounds for Approval/Denial
Speaking of the first two buildings, Hall said, "We've added a good deal of landscaping to try and soften the site. We've added sidewalks throughout the site to create a pedestrian-friendly experience, sort of in line with the rest of Center Street.
"We've also added multiple stories to all the buildings. They were originally all single-story buildings."
"The site is very difficult topographically," Hall noted. "It drops off about 25 feet from Center Street to the back of the site. That's been a real challenge for us to try and come up with a site plan that will meet the preferences of the village and fit in with Center Street, and also meet the needs of our tenants.
"So, we've incorporated a number of retaining walls. We also maintained pedestrian access from the street to every building throughout the site."
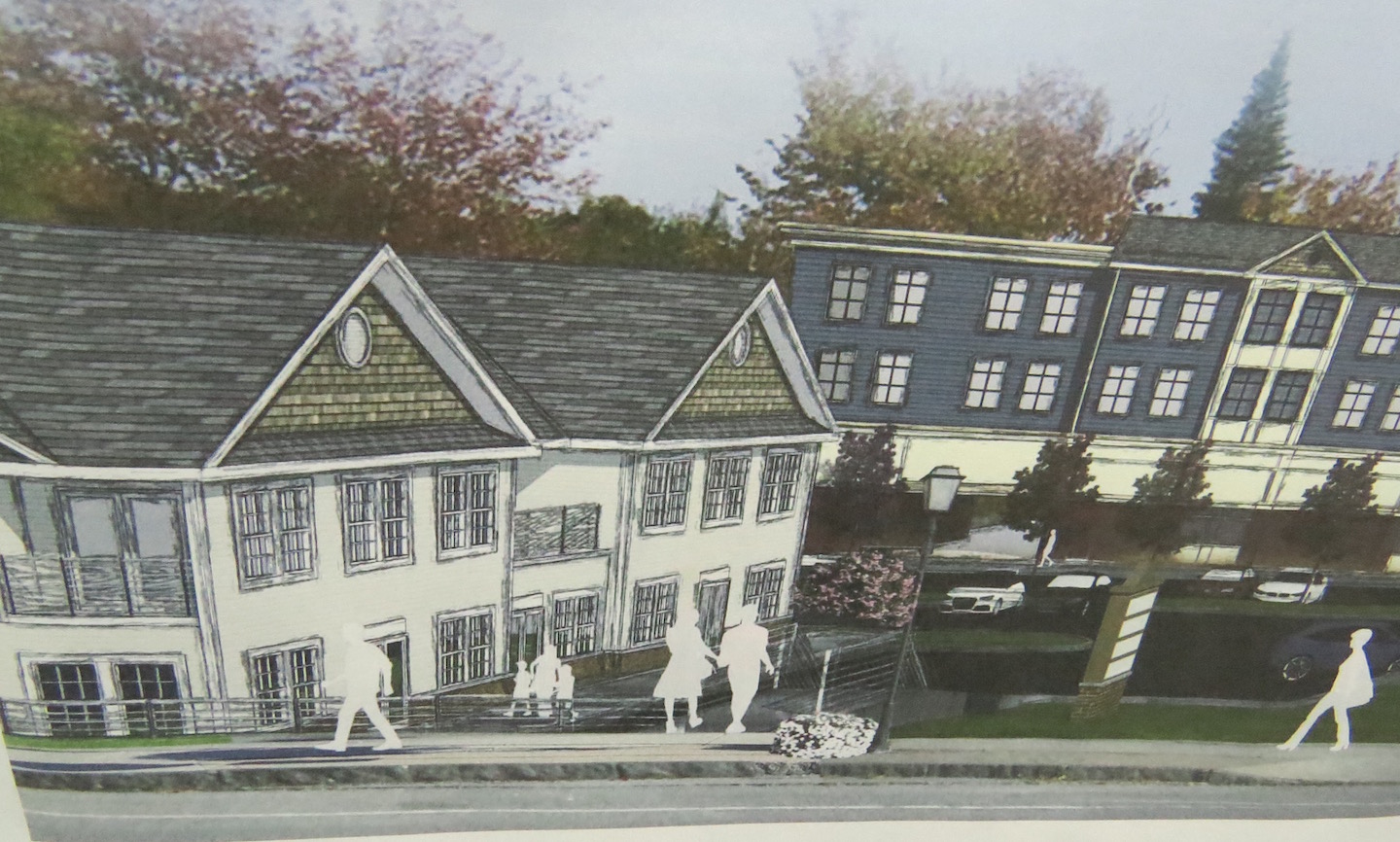
Building No. 1
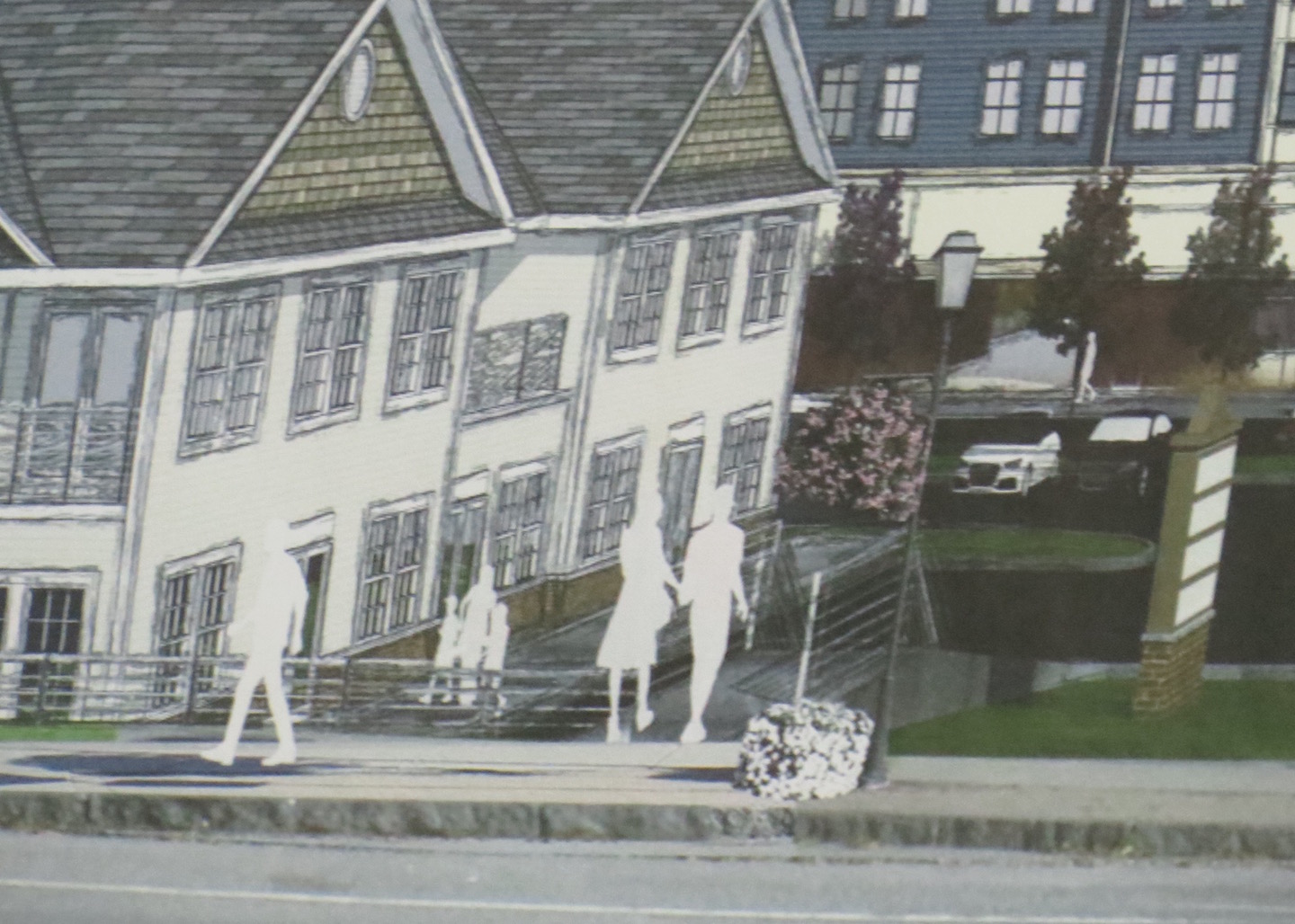
•Building No. 1: The first building, to the west of the plaza - formerly the site of The Country Doctor - is a two-story unit drawn to hold a fast-food chain restaurant. Paladino called it "McDonald's" last November, but said no deal was in place.
"(We've) removed the drive-thru (and) any parking between Center Street and the buildings," Hall said.
The drive-thru is now west of the building, while a patio would sit south of the structure.
"We added a second floor, which would house three apartment units," Hall said. "The idea behind that is to enhance the pedestrian experience from Center Street. The second floor of this building will be visible from Center Street. Whereas before, we had a single-story building that wouldn't have been that attractive. People walking down the street would've seen mechanical equipment - things like that - on the roof. We revised that."
The Planning Board expressed concern about a 13-foot step-down from Center Street to the patio. Machelor has twice suggested Paladino cantilever the unit to Center Street.
He also asked for a wider staircase leading down to building No. 1.
Planning Board members said the drive-thru would have to be buffered by trees and other foliage.
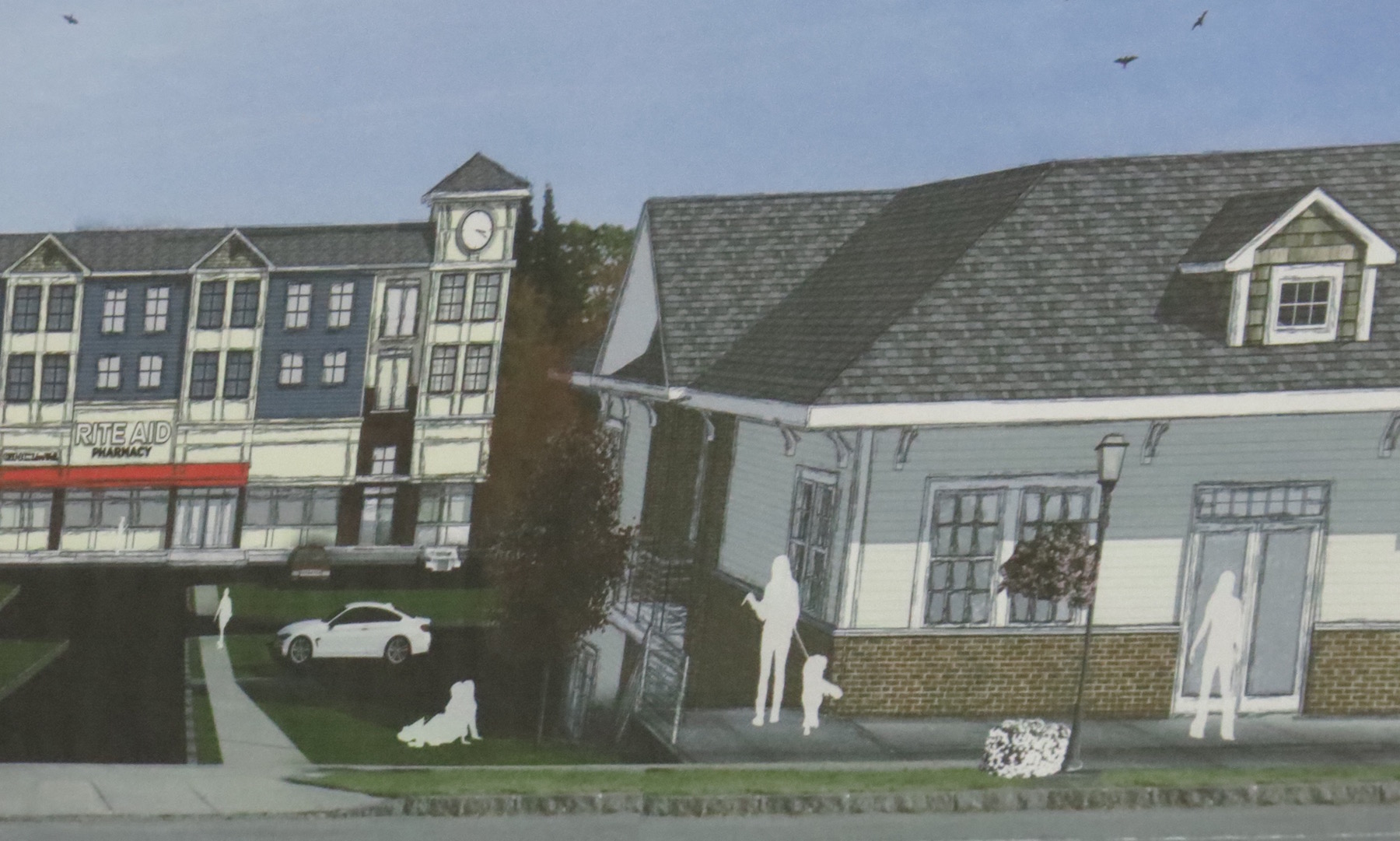
Building No. 2
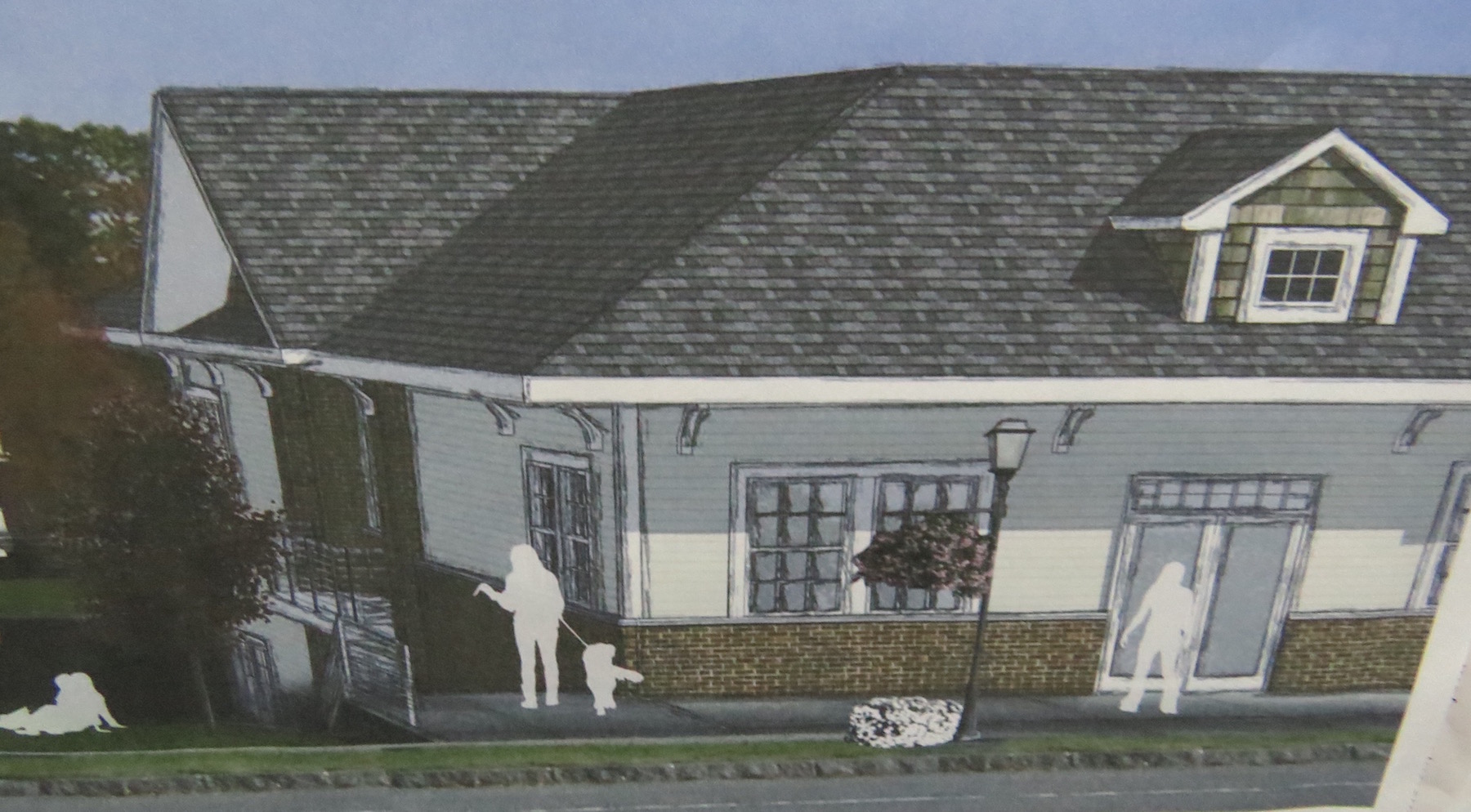
•Building No. 2: The second building, also two stories, would take the place of what is now Smith Brothers Pizza.
"Building two is right at the corner of North Eighth and Center Street. This one is going to be a mix of retail and restaurant," Hall said.
"The second floor will be accessible directly from Center Street," he noted.
The Planning Board initially voiced apprehension about this unit's slope down into the plaza (a 12-foot drop), but now appears to be OK with this portion of the proposal.
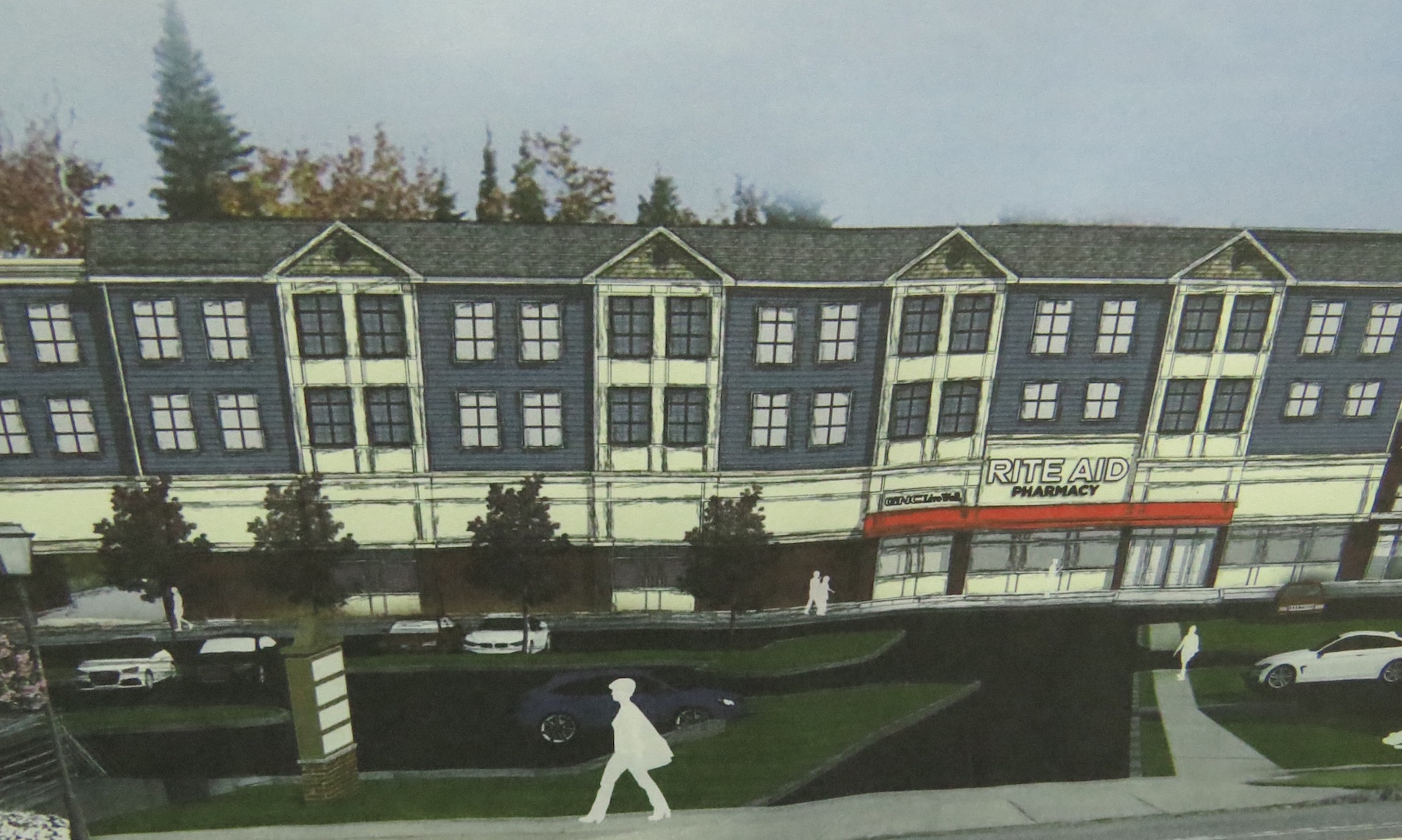
Building No. 3
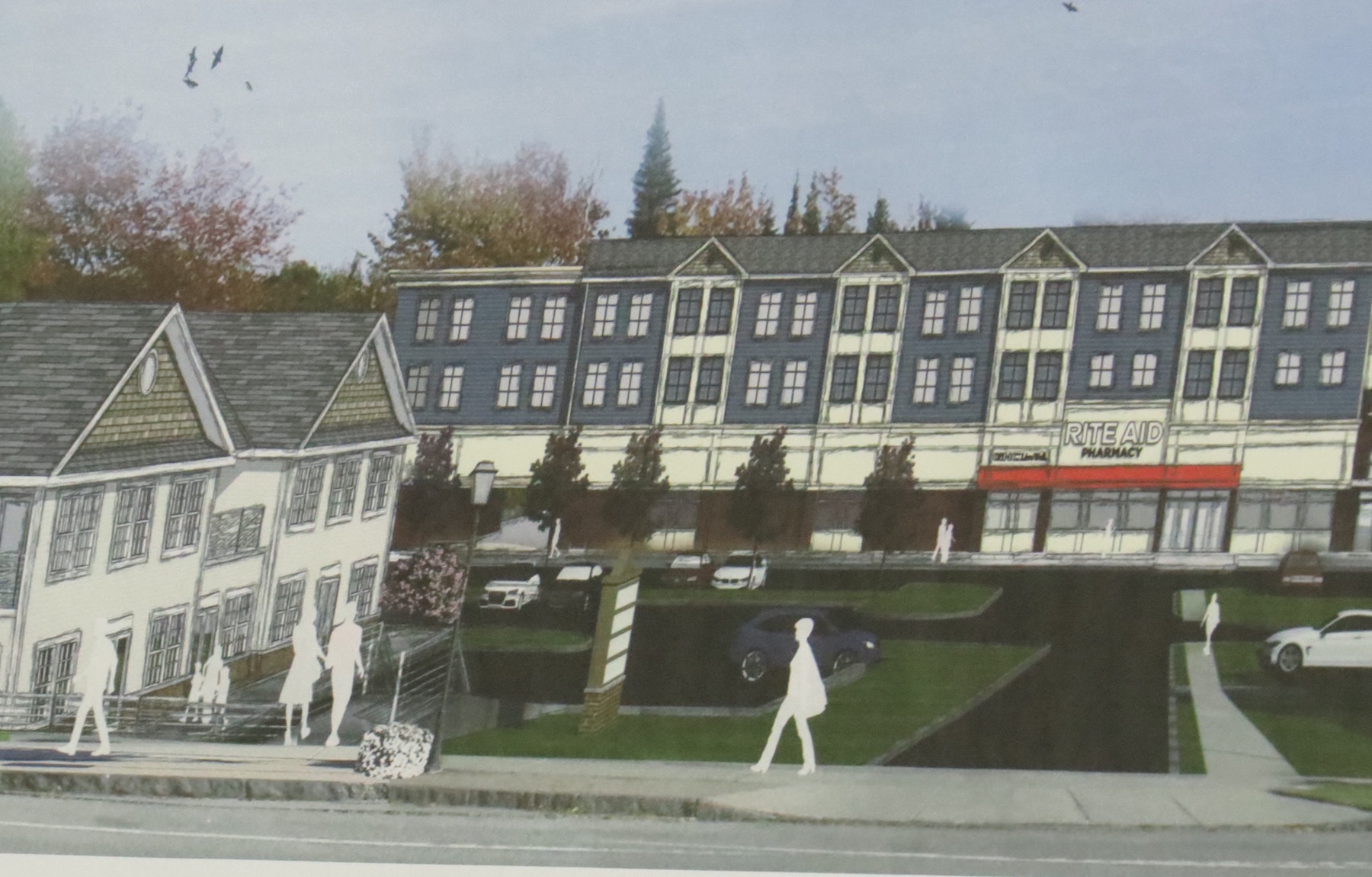
•Building No. 3: "The one in the back ... we're proposing a three-story building that would house retail on the first floor. It would be approximately 14,000 square feet of retail on the first floor that would be split up between tenants," Hall said.
The largest tenant would be a pharmacy, with a drive-thru pickup window tunneled underneath two floors of apartment units. The drawing said "Rite Aid," but Hall said Ellicott Development is still in negotiations with pharmacy chains.
"That is a possibility; it's still not definite," he said.
Moving up the building, "The second and third floors would accommodate 26 apartment units. That number might change a little bit based on the footprint," Hall said.
"The style of the building - we've tried to incorporate some of the preferences of the village. It features a mix of brick, HardiePlank siding and some shaker shingle. We also have a decorative clock (tower) feature on the east side of the building."
The top of the roofline would be 39 feet. The clock would extend to 56 feet.
"It will be visible from the street, but it won't be towering over anything," Hall said.
Building No. 3 is set back about 26 feet from Center Street. This spacing permits it to have a third floor. That said, Planning Board members strongly encouraged Hall to advocate for a two-story building instead. They also indicated the front of the building couldn't be flat, but should have raised elements - possibly even pillars similar to the other plazas.
The size of building No. 3 has shrunk from 65,472 square feet to 51,883 square feet.
Variances and Bigger Problems
Aesthetics notwithstanding, the plaza proposal has three significant challenges:
•Water: It is unknown if the quad-community Waste Water Treatment Plant can or will accept wastewater from 26 apartment units (not to mention two restaurants and a series of retail shops), or if the village can handle storm water from a parking lot of this magnitude.
Village Department of Public Works Superintendent Terry Brolinski said each two-bedroom apartment would regularly add about 6,400 extra gallons. Moreover, the lines receiving that water would have to be rebuilt or bolstered - at Ellicott Development's expense.
The Planning Board also told Hall it would not accept the retention ponds shown at the east and north sides of the plaza.
•Soil: Welch said Paladino called the soil "bad." The plaza would be built on grounds that once housed a junkyard and a gas station. Excavation and soil testing would be required.
On the other side of Eighth Street, Town of Lewiston Supervisor Dennis Brochey had to spend between $50,000 and $60,000 to clean a much smaller area before he could sell his automotive repair shop last year.
•Municipal Code: The plaza would require variances for parking (it falls 27 percent, or 71 spaces, short), height (building No. 3) and setback (building No. 1).
Zoning Board of Appeals Chairman John Ritter said the plaza must fit the village, and not vice versa. His board would review variance applications.
Machelor said he is not convinced Paladino can build two-bedroom apartments. His interpretation of the codebook is that building No. 3 should only have one-bedroom apartments on the second floor, and that each should be between 600 and 1,000 square feet.
Additionally, Lewiston Fire Co. No. 1 has told Hall the plaza, as currently drawn, does not have wide enough turning ratios for fire trucks.
Ritter: Trust the Process
Ritter sought to calm the crowd by explaining the approval process.
"We've had this proposal before us for two years," he said. "We keep telling them 'no.' By the looks of it, we're going to continue to tell them 'no.' We have variances; we have codes; they have to meet the codes. They're not. Until they start meeting the codes, we're not even going to talk to them seriously."
"If ... there is a submission - we agree that they are close enough to our code - then we start the public hearings. You people all will have a say before we make a decision," he added.
Ritter pointed out the plaza would need approval from the Planning Board, the ZBA and the Village Board of Trustees before ground was broken, and that the public would have a chance to address concerns to each body.
"You can all voice your opinions, but you've got to let your government work," he said. "We've got to go in stages. It takes time."
Public Invited to Comment
The Planning Board tabled a motion to accept Paladino's plan as a first submission.
It has tentatively slated a public information session - where the public is invited to comment - for 6:30 p.m. Monday, Sept. 14, at the Red Brick Municipal Building, 145 N. Fourth St.
Paladino Response
In an email to NFP Tuesday, Paladino wrote, "I have listened from the first meeting and understand the concerns of the Lewiston community and its board members. I have heard from many they support our project and think it would be a great addition to Center Street, but obviously they have not been that vocal or come out to the meetings.
"This is a large property with significant topographical challenges, utility issues, and some environmental issues that have to all be dealt with, which will be costly under any scenario. We have made strides, I believe, to date, but obviously from the board and community concerns not enough. We are trying as we do in every community we develop in to find a common ground and in the end we may not be able to overcome some of the specific issues of this site, unfortunately.
"We will try and will see what else we can do to accommodate the concerns of the community while weighing how those changes affect the overall attractiveness and marketability of the project to potential commercial and residential tenancies. As I have said all along, a project like this needs a certain level of density and mix of national, regional and local tenancies to absorb the overall costs to complete.
"We have had limited success, obviously, to date by the outcomes of the meetings, trying to develop a plan with that density and mix that satisfies everyone's concerns both from a community, tenant and financial perspective."
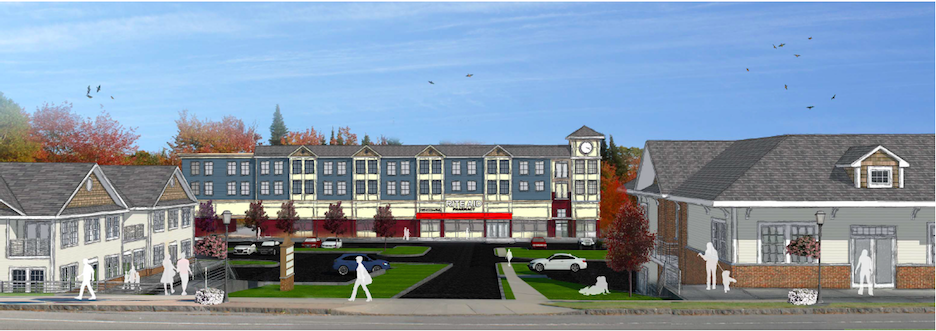
An artist's rendering of Ellicott Development's Lewiston plaza proposal.
