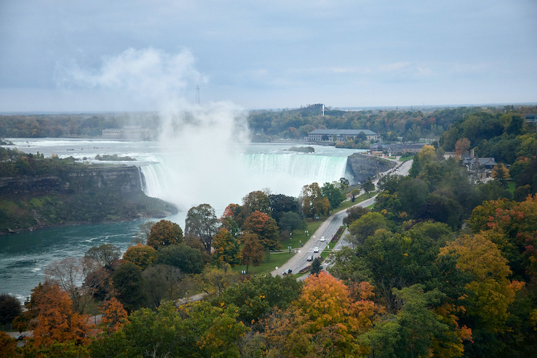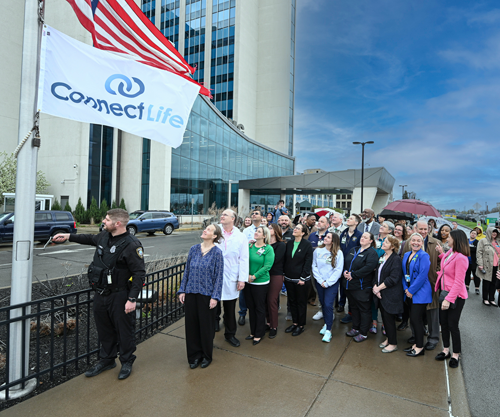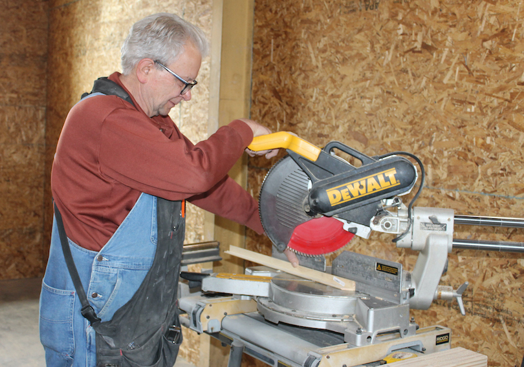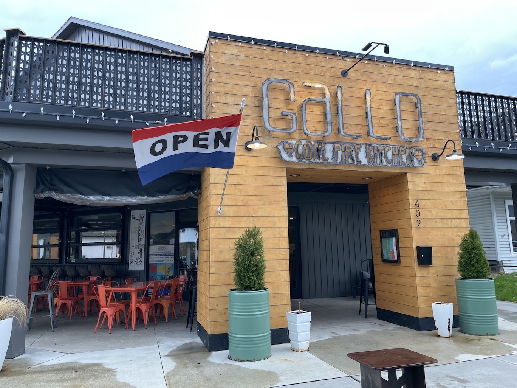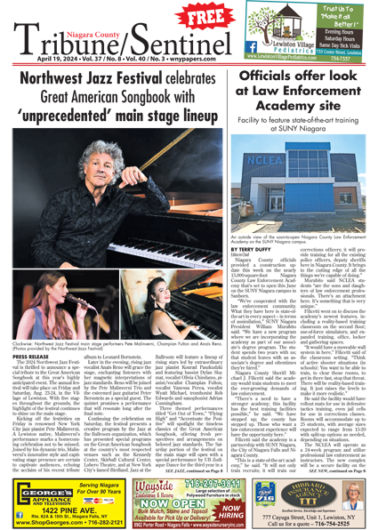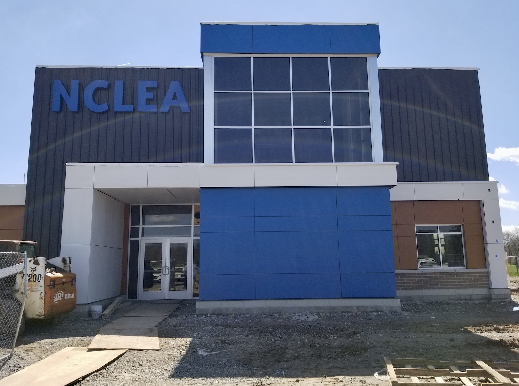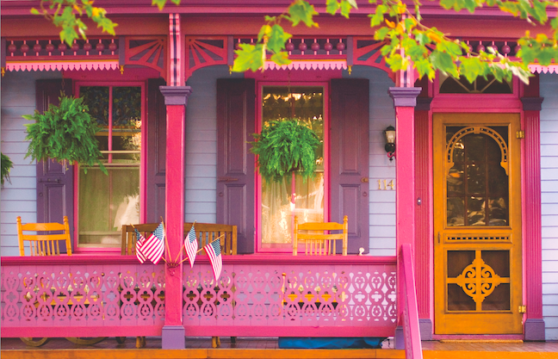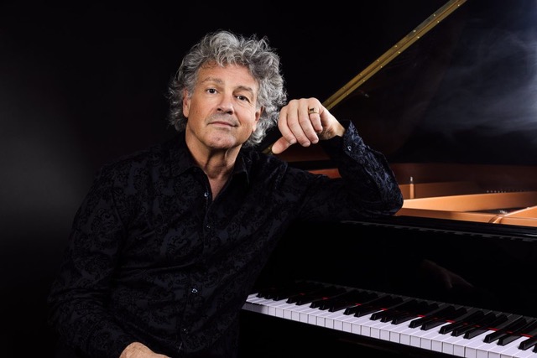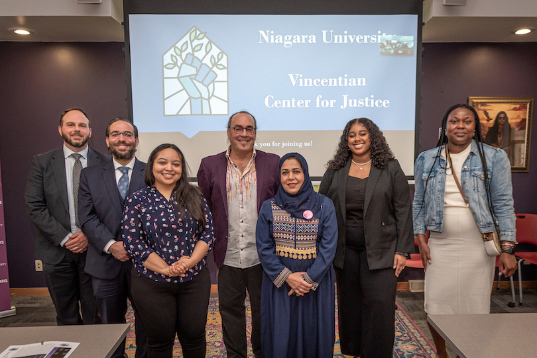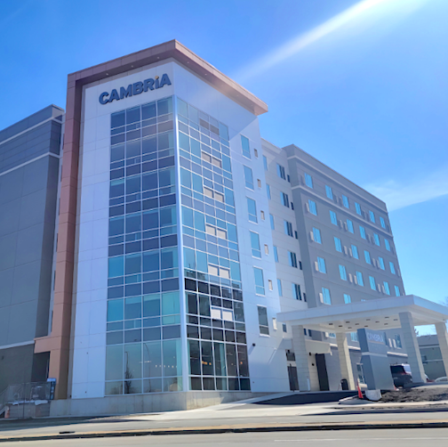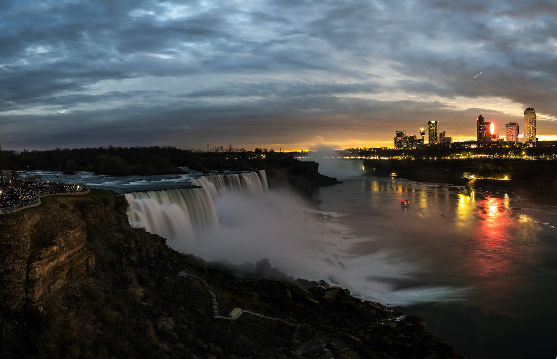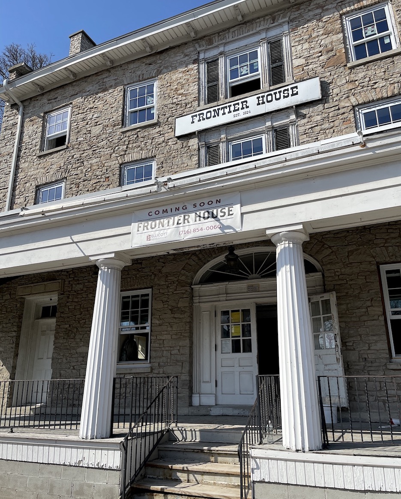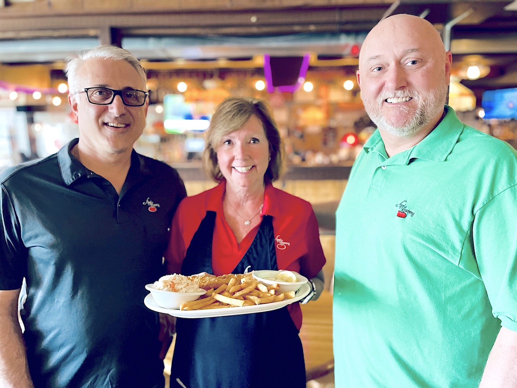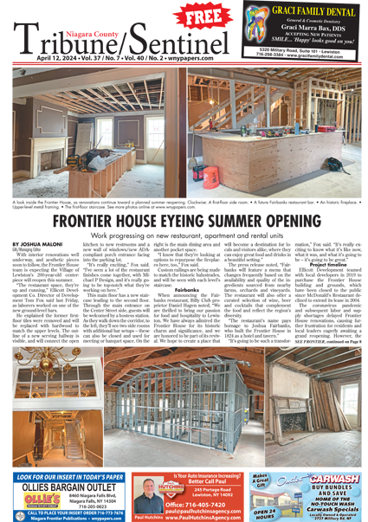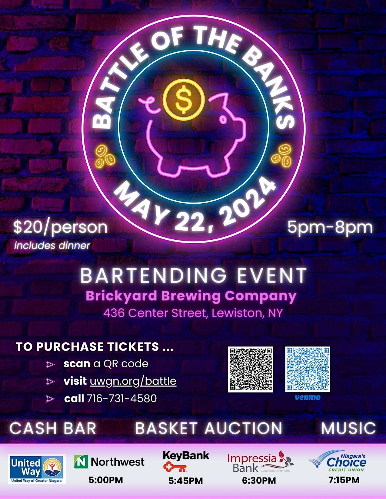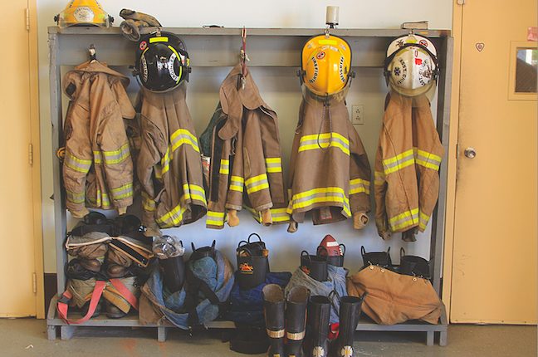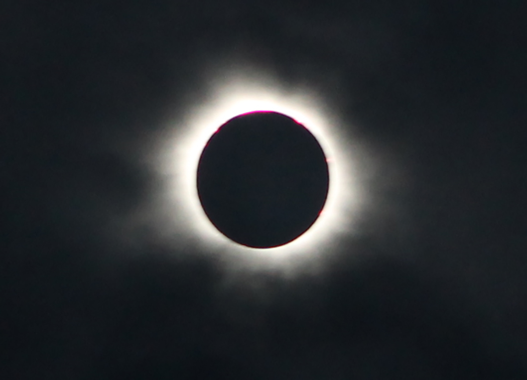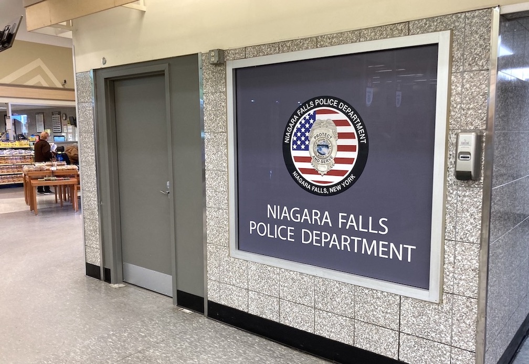Featured News - Current News - Archived News - News Categories
Urgent care asked to screen lights for neighbors’ benefit
By Joshua Maloni
GM/Managing Editor
Revised designs for a quick care medical building, at 860 Center St., mainly found good opinion with the Village of Lewiston Historic Preservation and Planning commissions on Monday.
Architect Jim Fittante spoke on behalf of a still-unnamed national company interested in purchasing the 0.91-acre property from Emery Simon. He told the HPC, “We have removed the road going to Ninth Street access completely. We added evergreen shrubs all along the back to shield parking.”
He noted, “They added a peak to the front, which was requested, and it's all Hardie board.”
Santo and Adeline Candella requested greenery be installed to block lights descending upon their Onondaga Street property.
“We did add shrubs all along the back to block the headlights,” Fittante said.
He added, “The main drive coming in, where everyone's coming in and out, it's going to be blocked from the Dumpster that’s going to be surrounded with the fencing anyways. Plus, the headlights are well above the second-story windows that are in the back.”
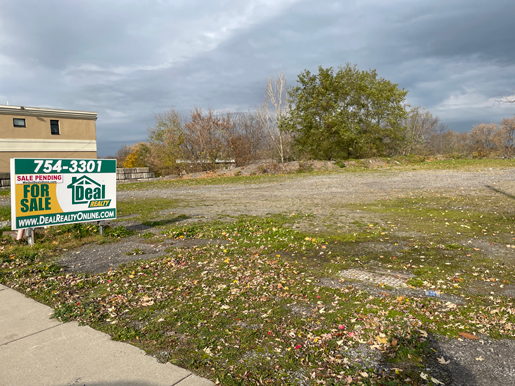
Chairwoman Loretta Frankovitch said the selection of Hardie board over vinyl siding “makes me happy.”
“I think it’s a huge improvement from the last ones we saw,” HPC member Rita Geiben said.
“And for these guys being national, I think it is a huge (concession),” Fittante replied. “It’s a huge cost to them, too.”
“Well, it looked really cookie-cutter before,” Frankovitch said.
“We’ll be the first one with it,” Fittante said.
Some additional backfill will be added along the north periphery. An existing retaining wall on the west side will be lengthened heading north.
The building is expected to have red awnings and blue windows, which is not popular with the Planning Board.
Member Savana Bevacqua called it a “stamped Niagara Falls Boulevard business kind of look.”
She added, “As far as the looks of the building, I understand that it's branding. I personally think it's way out of place for Lewiston, but it sounds like there's not much that we can do about that.”
Her bigger issue was with the type of fencing set to be installed behind the 6-foot northside shrubbery.
“I personally do think that they should have solid fencing along Onondaga, as a courtesy to the neighbors back there who are very concerned with the parking, the lights from the vehicles,” Bevacqua said.
Fittante’s proposal called for a chain-link fence with a privacy mesh screening. Bevacqua said that wouldn’t provide much relief.
“I do feel very strongly about this fencing in the back, for the neighbors at least, I think it's a concession they can make to be good neighbors,” she said.
Fittante asked, “Would you be OK with 4 feet? Just a 4-foot fence. The headlights are already less than 4 foot.”
Bevacqua said, “If it was solid, with shrubbery – with tall shrubbery – I think so.”
Fittante said, “I just think that a 6-foot would be way too intrusive up there. … Four foot is going to more than adequately shield the headlights.”
Board member Joseph Sorce said, “It will look much better cosmetically.”
Fittante noted his client, “answered every question that you guys suggested” at past presentations.
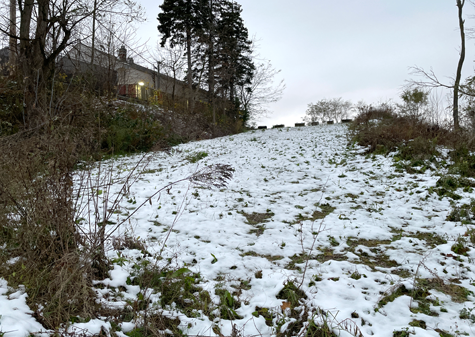
Without the access road going behind the APlus convenience store/Sunoco gas station – which was a big concern for Planning Board Chairman Norm Machelor – 33 parking spots are now shown in the parking lot configuration.
Decorative shrubbery and windows were added to the east and west sides of the building.
A peak was added to the 30-foot-tall structure. Site lights will be shielded, and heating, ventilation and air conditioning units will be screened off and placed behind the peak.
Fittante said these specific concessions were “a first for them.”
“They've gone, I think, well above and beyond what the standard is,” he emphasized.
Ingress and egress will be on Center Street. As of now, there are no restrictions as far as turning options.
Proposed hours of operation are 7 a.m. to 11 p.m. daily.
Machelor said, “We like the fact that they’re not doing any entry or exit on Ninth Street. I like that part. The neighbors are going to like the fencing better. I like that part. The shrubbery is better. I like that part. They put a peak on, to hide the infrastructure; that was good. It seems to me there's more windows than there were. Because that one east elevation was just going to be a solid wall.
“This is going to be interesting.”
Fittante’s proposal was unanimously approved by both boards and will now go to the village trustees for final approval.

