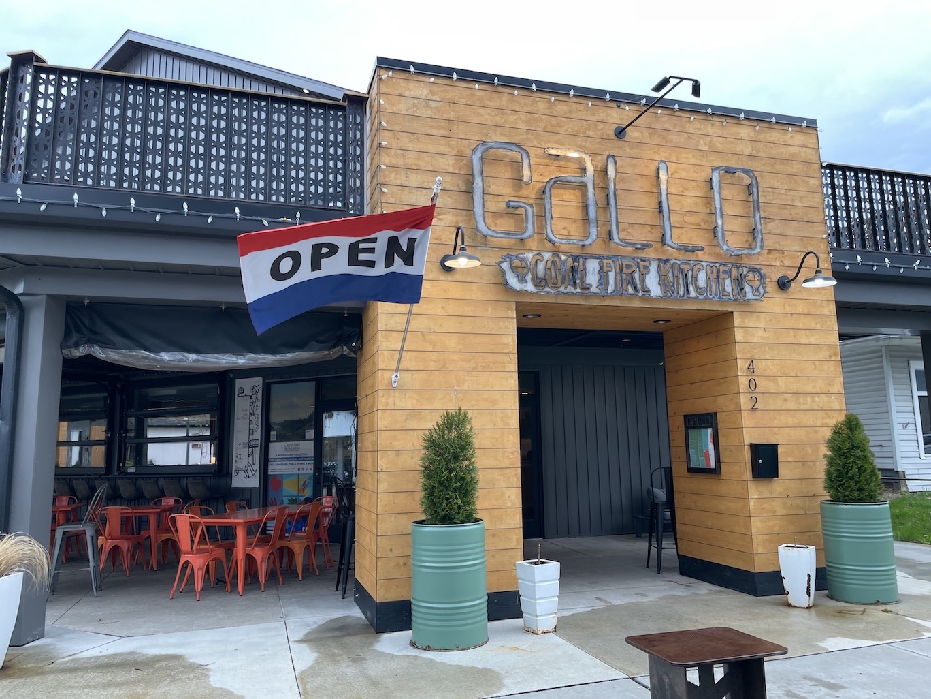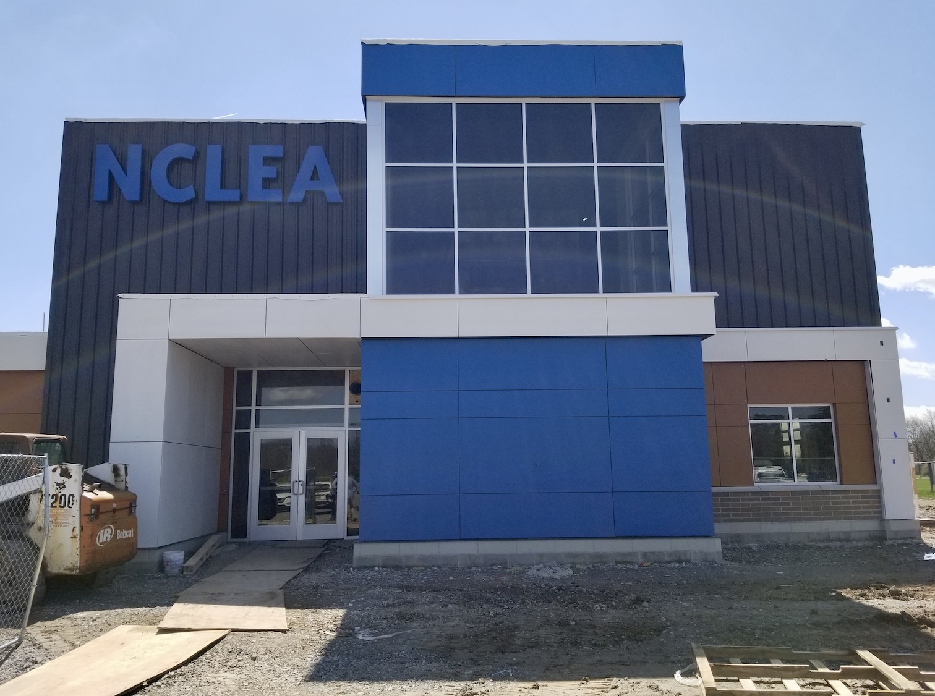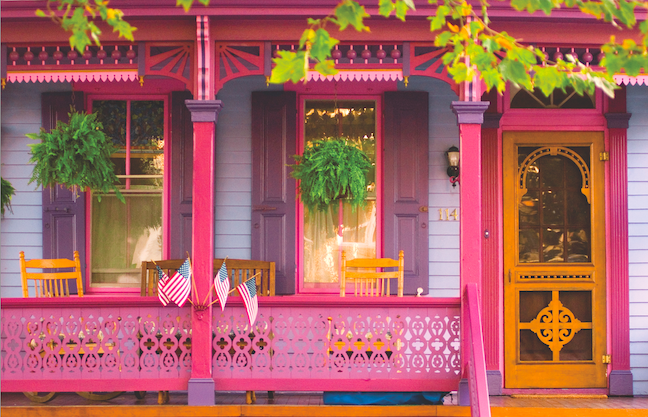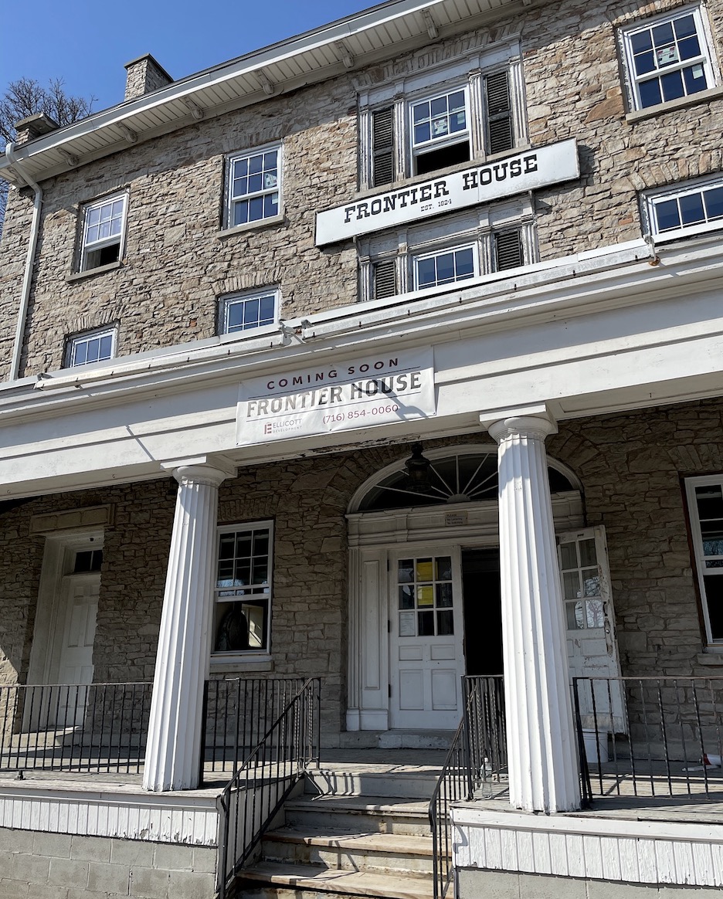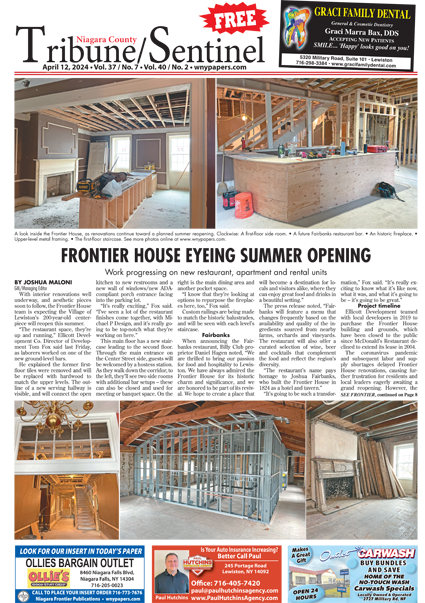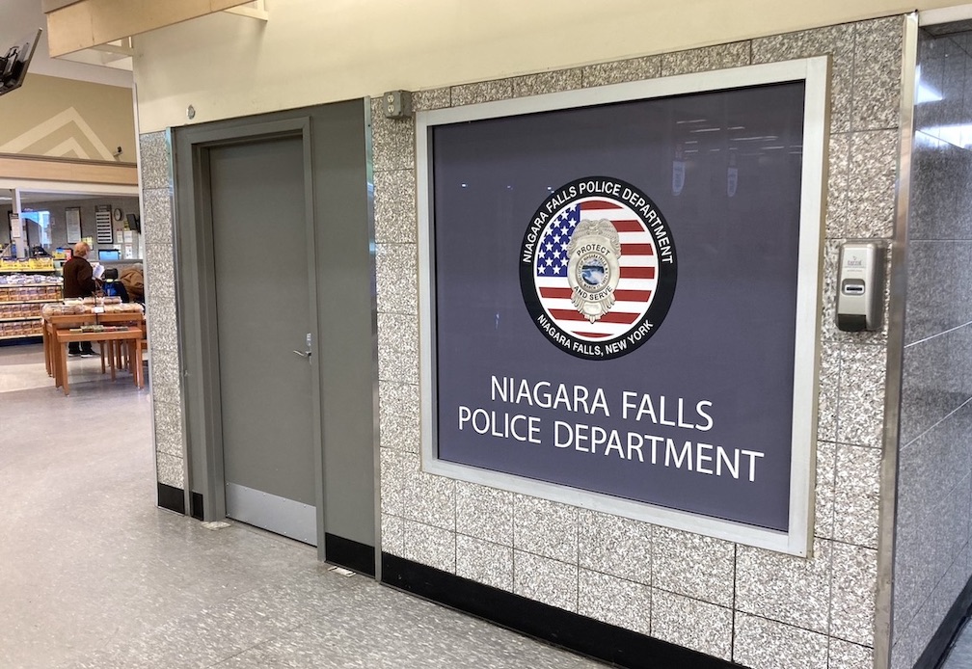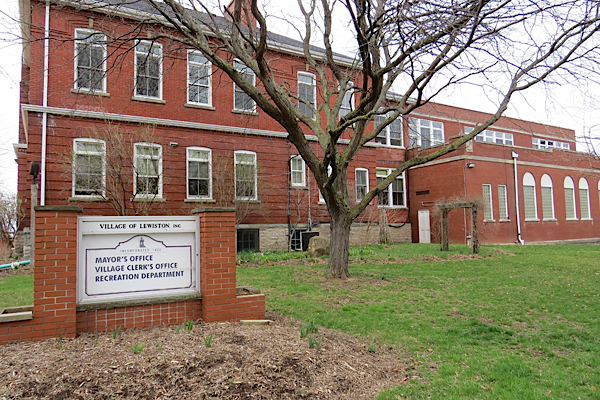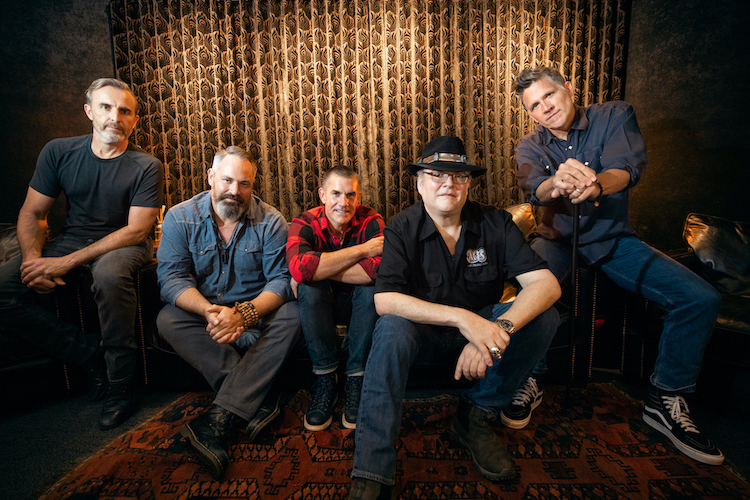Featured News - Current News - Archived News - News Categories
By Karen Carr Keefe
The long-planned Southpointe development plan is back on the table for Town Board review more than 20 years after it was first proposed as a Planned Development District (PDD) at the south end of Grand Island.
There are 565 total units in the proposed 284-acre PDD, with separate subdivisions. There would be 103 single-family lots in an early phase and 150 townhouses would be part of a future phase of the development. Also in the plan are 168 assisted-living units and 144 mid-rise apartments. The purpose of the PDD is to plan a use of the acreage that limits population density.
In a Town Board workshop on Wednesday for discussion of the Southpointe application procedure, the board met with principals of Scheid Architectural, the architect for land owner/developer Harold Schertz. He is the principal of SRI LLC, a New York City real estate asset management company. The purpose of the Town Board workshop meeting was to discuss the overview of the project, the approval process and the goals of the development as seen in the concept and detail plan for going forward.
The site is bordered by Staley Road to the north, Love Road to the south, Baseline Road to the west and the I-190/South State Parkway to the east on Grand Island.
A group of Canadian investors in the late 1990s had planned for retail outlets, offices and high-density residential units on the entire site, with 1 million square-feet of commercial space. The development proposed in 1998 was never built.
When the latest iteration of the Southpointe plan was introduced at a public hearing in 2019, most of the residents who spoke were against the development, citing concerns over increased traffic, reduced green space and excess burden on town infrastructure.
The project has long been controversial because it goes through wetlands and woodlands, but the plan has evolved to the point where the current developers now say 99% of the wetlands would be preserved as is, and open space would comprise 89% of the development.
According to the Scheid Architectural website, 11% of the 284 Southpointe acres are planned to be roads, buildings, and surface parking areas.
“This is well below the 75% allowed in the zoning ordinance. No public funding is planned for this project. This project will be paid for with private investments,” according to the online project description.
“The current Southpointe 2019 plan was created to reduce and mitigate the environmental impacts found in Grand Island. Southpointe 2019 is still focused on creating housing opportunities for those people who want to stay on Grand Island as they age and for people who would like to move to Grand Island to experience the natural beauty of the rural setting.
“Southpointe 2019 has less traditional single-family lots and less commercial space. However, Southpointe 2019 has more assisted living opportunities than the plan offered in 1998. This development is focused on reducing the impacts of traffic congestion, reducing the impact on public utilities, and reducing the impact on the district school system. The project will result in reducing the current storm water impact on the Niagara River during wet weather events.”
At the workshop meeting, Town Attorney Dan Spitzer called Southpointe “the longest-tenured project on the review books of the town.” He quipped, “Major cathedrals in Europe have been built in less time in medieval days than its taken to get this process to this point.”
Spitzer said the concept plan is “the controlling document for moving forward. What we have received at this point, unofficially – we do not have an official application in front of the board – is for the next step.”
“We’re now at the detail plan stage,” he said.
“In terms of the public review, so everybody’s clear, in addition to these type of discussions that are being held, open to the public, there is a requirement of a public hearing – at least one – before any portion of any detail plan is approved and the board is going to be referring anything, once it’s formally received, to all of the various committees who normally look at things. In addition to those that are required, typically this also requires review by the Architectural Review Board, specifically, and because there are wetlands and other features, obviously there are others involved.”
Spitzer also said the detail plan law requires a traffic and transit report.
“The general idea of a planned development is to streamline different approvals and different use requirements into one process to get the best benefit for the community out of a project,” he said.
“So the normal reviews at this point that would take place – a subdivision if they’re going for homes, which is the first thing we’re going to talk about today – commercial site plans, all of that is done through the detail plan process. They can do the detail plan in phases, just like any other project, but they have to account for aspects of the entire project to the extent they’re either required by the law or in the concept plan review.”
He said the goal for Wednesday’s meeting was to start the discussion and learn from the developer.
“We do not have a formal application at this point with all the materials required for the code section. They have an overall plan. It’s a conversation between the developer and the board about what their goals are and how they propose to go about it.”
Scheid Architectural attorney Jeff Palumbo said they are going to move forward in phases. Founder Doug Scheid pointed out sanitary sewer system installation is a crucial and expensive part of the project. He outlined some of the mitigation methods that are being planned and asked for Town Board input so the development is suitable to the needs of the community.
Spitzer said some variances sought from the concept plan by project designers and developers may not be within the power of the Town Board to grant.

