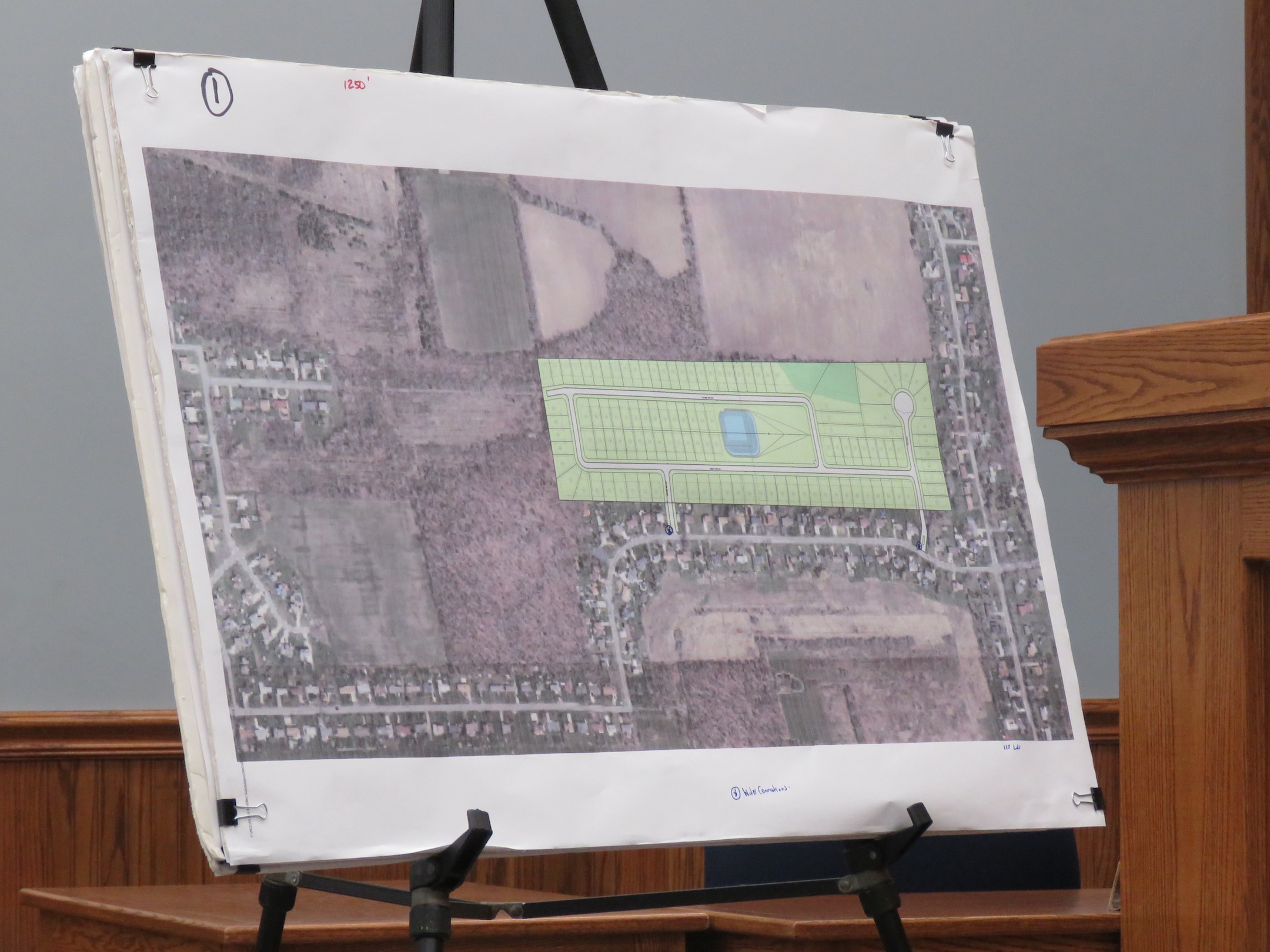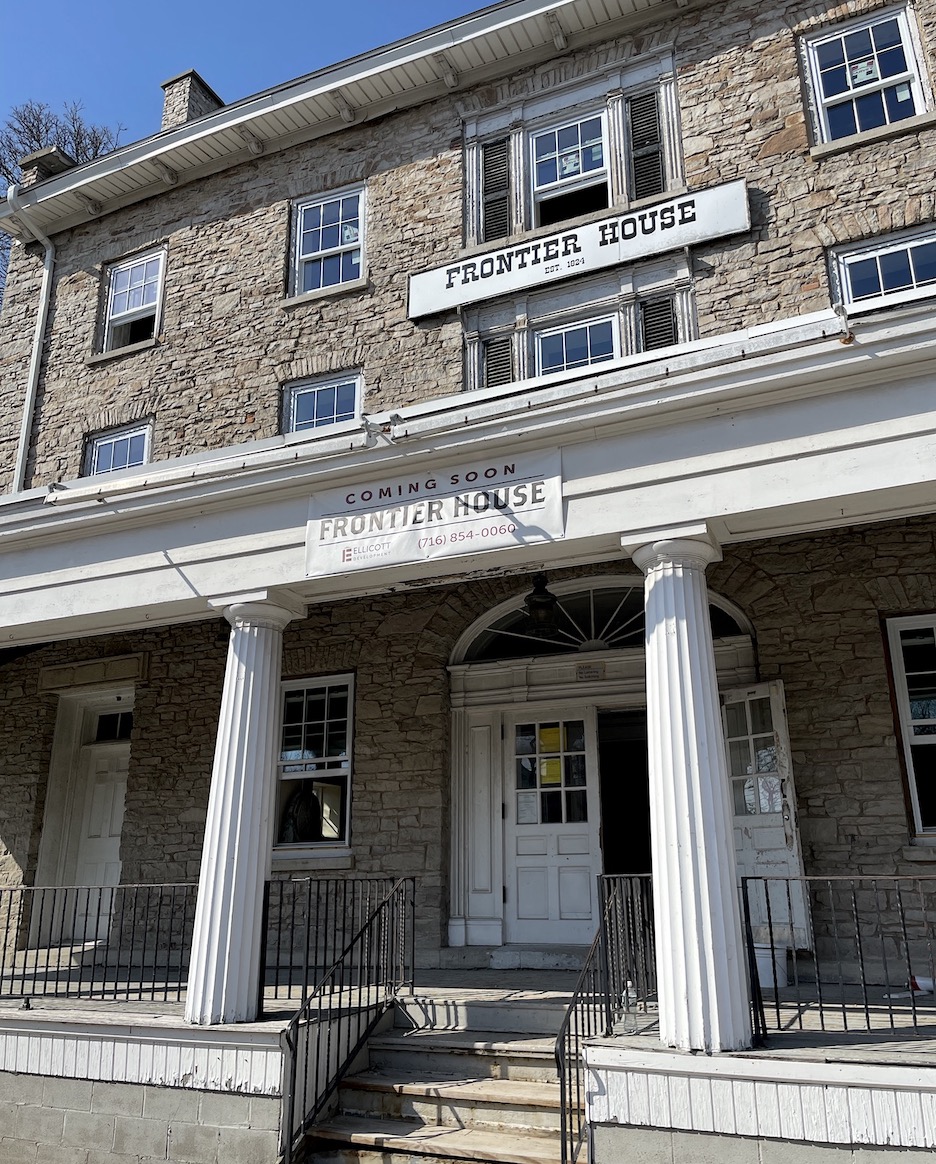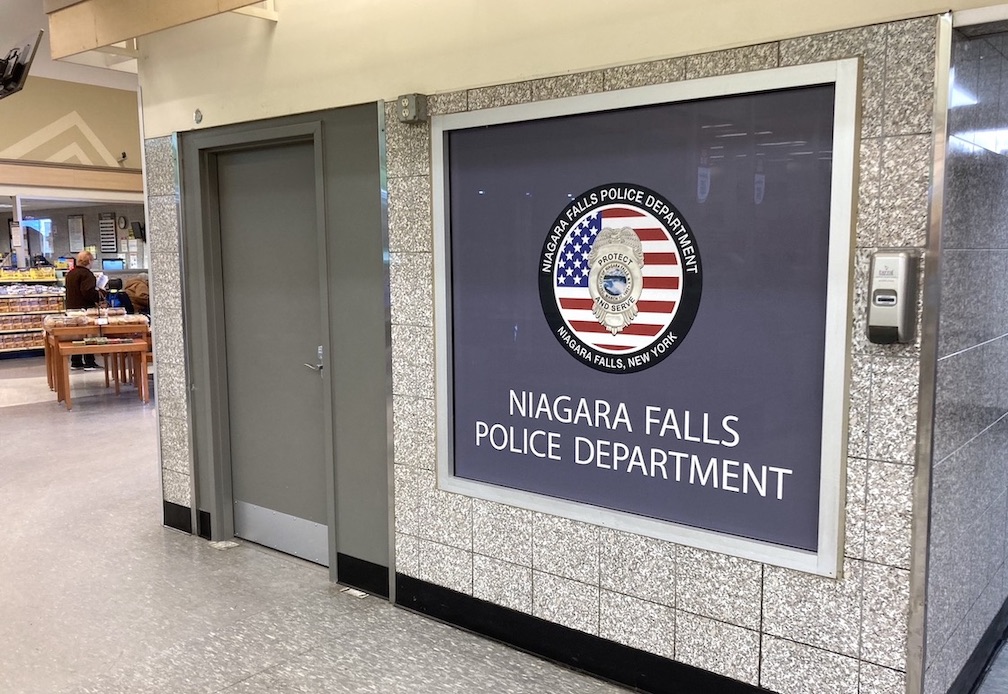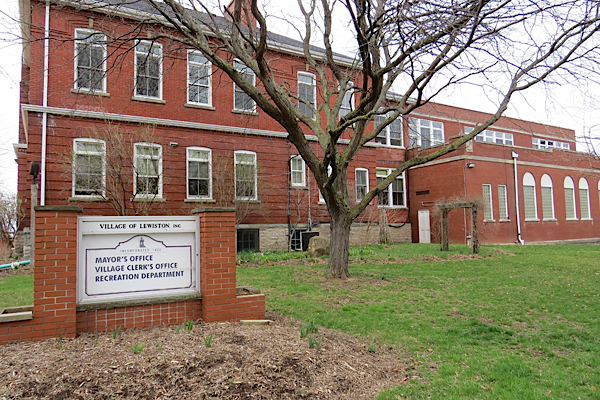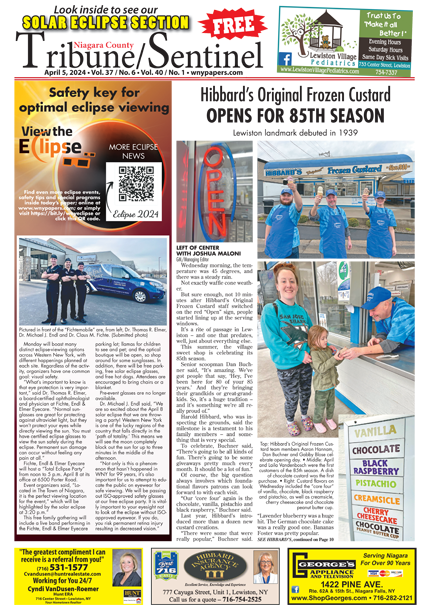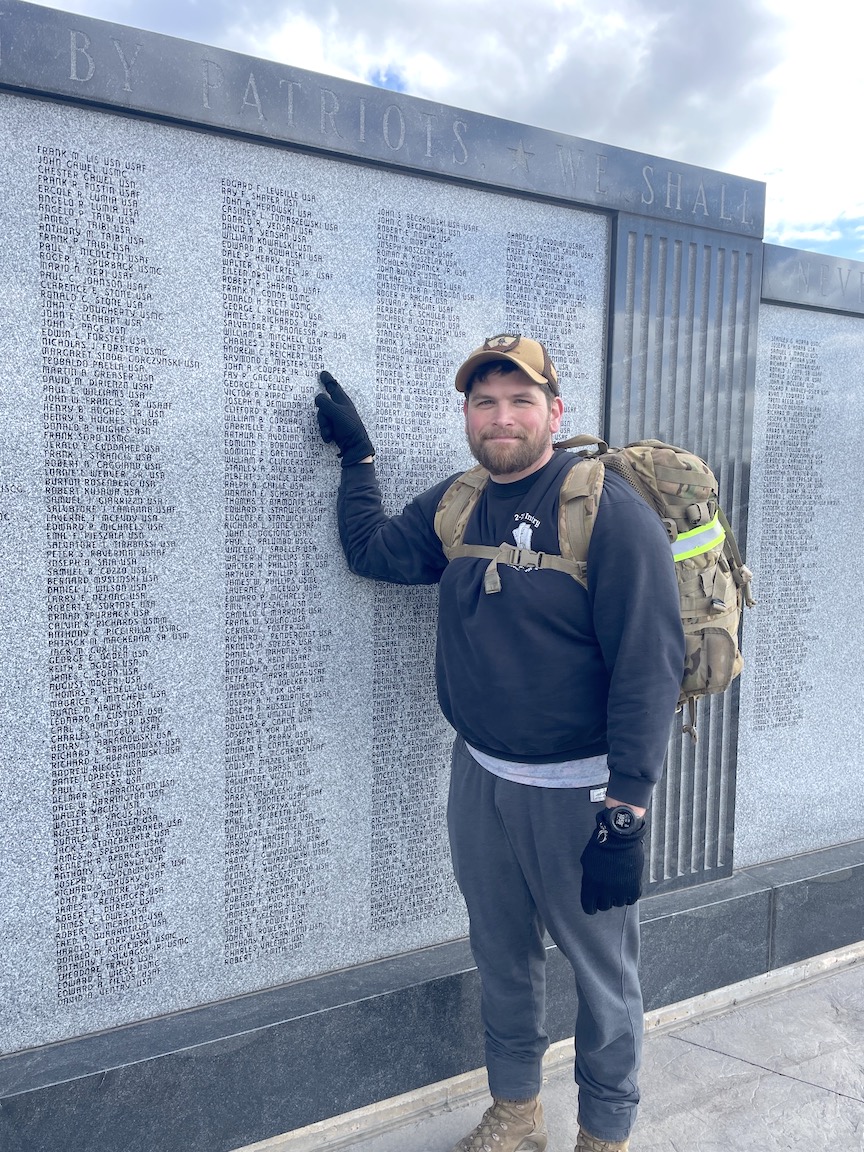Board hears waiver and variance requests in informational session
By David Yarger
Tribune Editor
On Tuesday night, the Town of Niagara Planning Board held an informational workshop to hear waiver and variance requests from Sean Hopkins, who represents Bri Estates developer George Churakos.
The meeting was mainly for the Planning Board to gather information and knowledge about the waivers and variances from Hopkins and no action was taken on any request. The Planning Board were not the only people with curiosity, as an abundance of citizens filled the Town of Niagara Court Room.
Hopkins addressed seven waivers and five variances he requested from the board. The first waiver was to place a connection to town's water system at a different location rather than what the Water Department superintendent suggested, which was Kay Ellen Drive and not on the developer's subdivision plot. According to town code, the town's water system should be connected at a point designated by the superintendent. Hopkins said the developer is looking to move the connection and not a deviation of the "stringent technical standards."
Waiver No. 2 requested the Planning Board allow two ditch areas in phase one to be exposed. Town code states that all new developments must have a closed, covered and piped drainage system be constructed in the town's right-of-way. Hopkins said, "There is a ditch that bisects the site. ... That ditch is subject to the jurisdiction of the U.S. Army Core of Engineers pursuant to the jurisdictional determination they previously issued.
"We also have gotten a permit from the Army Core of Engineers to allow this area of that ditch to be enclosed - that actually is an impact. It does require a permit from the Army Core of Engineers. So, the only portion of the entire drainage system on site, which will not be entirely enclosed are just these tiny yellow areas.
"The only reason we're not seeking to enclose those areas is because as part of the review ... one of the criteria's is you've done everything possible to minimize wetland impacts and as such we're proposing just those little yellow areas ... be exposed."
Waiver No. 3 dealt with dead end streets, but the big picture from the explanation was the developer does not intend to build everything on the site at once, and the development will take place in phases. Hopkins said building will all depend on market demand and if that means the demand is only 64 lots, then there will only be 64 lots.
More on the waiver request, Cory Auerbach, municipal attorney, said the developer is requesting a waiver on the dead end street, so there could possibly be a future extension towards Kay Ellen Drive. During Hopkins' sixth waiver, he requested the developer's not have to install a turn around circle in the same area.
The fourth waiver heard Hopkins request the Planning Board to waive the suggested block length, which is set at 1,200 feet. There is no strict requirement for block length, as the code used the term "generally." Currently, the design shows a block length of 1,441 feet.
Waiver No. 5 was to grant the developer access to construct three sewer lines partially off the town's right-of-way. Town code requires the lines to be on the right-of-way, but due to steep curves on the site plan, Hopkins requested the waiver. Auerbach chimed in to say the town would be granted an easement for the lines.
The last waiver dealt with topography of the land. Town code says grade of streets should conform as close as possible to the original topography. Hopkins said the grade of the design has changed dramatically since the last presentation and the maximum increase would be in the rear of the development by six feet.
Following the waiver requests, Hopkins confirmed his requests weren't made up or out of the ordinary, but they were determined Code Enforcement Officer Charles Haseley.
"It's his job to enforce and interpret the code," Hopkins said.
The first variance Hopkins requested moving a developed road north about 25 feet to conform with the town map and the possible extension to Kay Ellen Drive.
Variance No. 2 dealt with the back width of the development not matching the line of the existing homes.
Variance No. 3 heard Hopkins request the developers not have to go on site and mark down every tree.
"As we have indicated previously, we've acknowledged in order to meet the modern technological standards for water, sanitary sewer, grading, road profiles, etc.; we're gonna have to alter the topography at portions of the site. Based on that, it will be difficult to preserve existing vegetation. So we think that is not gonna satisfy or accomplish any purpose.
"What we would have to do is hire a surveyor. They would have to go out there, identify and mark every single tree on that site," Hopkins said.
The fourth variance pertained to removal of trees. Hopkins admitted if there's a way to preserve some trees, the developers would be open to it, as lots with trees are usually worth more than lots without trees.
Hopkins acknowledged that for each of the 152 lots, at least two trees must be planted. On his last variance, Hopkins requested that be deferred from the developer to the home builder, because if trees are built before the home, it could damage the trees. The request was for merely changing the time of planting the trees.
Following the requests, Hopkins spoke about the possible Kay Ellen Drive expansion. He said, "What we would have ... is the cost of extending that roadway, again, approximately 1,250 feet, across property we don't own or have any interest in. That's 1/4 of a mile. It would be at least several hundred thousand dollars of additional costs, compared to the savings of eliminating that second connection to Colonial and not having to go forward with purchasing that home to accommodate that second connection.
"It would be a very expensive proposition and would not result in any additional revenue, profit or additional lots for my client."
Auerbach added the developers can't be mandated to construct an improvement that is not on the developer's property.
Planning Board members understood residents growing unrest with the long process for the Bri Estates development, but they insisted they're residents, too, and they want to get the situation right and do what's best for the town.
The Bri Estates development will be further discussed at the Planning Board's next meeting at 7 p.m., July 3.
Municipal attorney Corey Auerbach speaks to the Planning Board and residents during Tuesday's Planning Board work session.
A map with the Bri Estates proposal in light green is presented to the Planning Board and residents on an easel.

