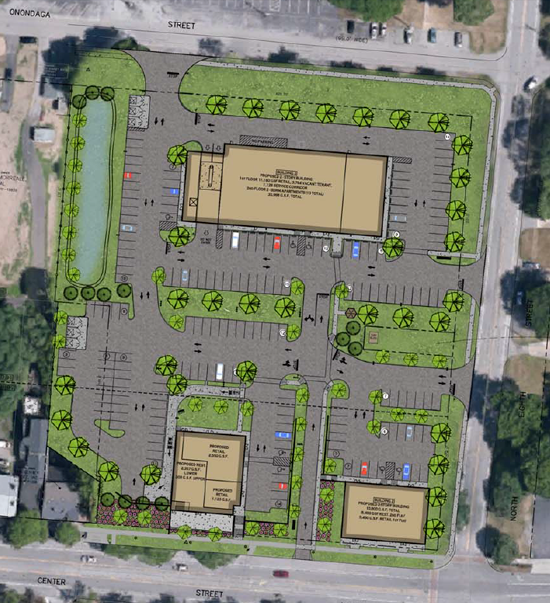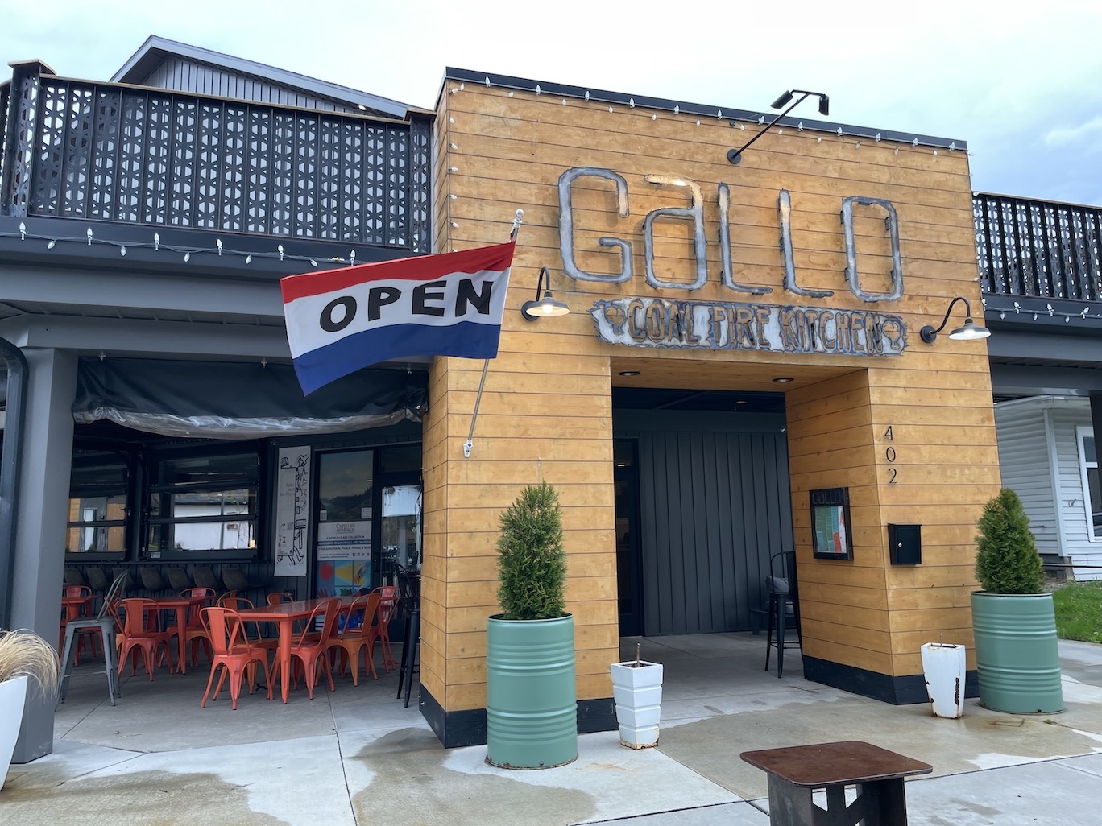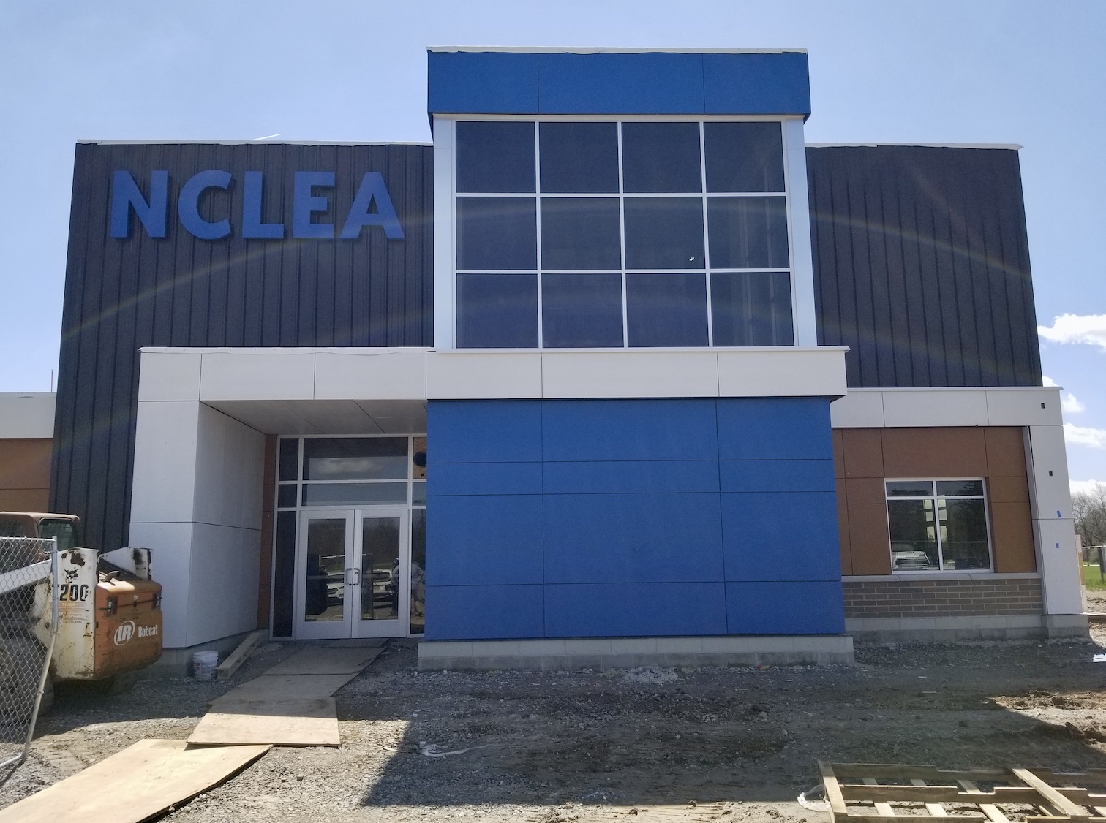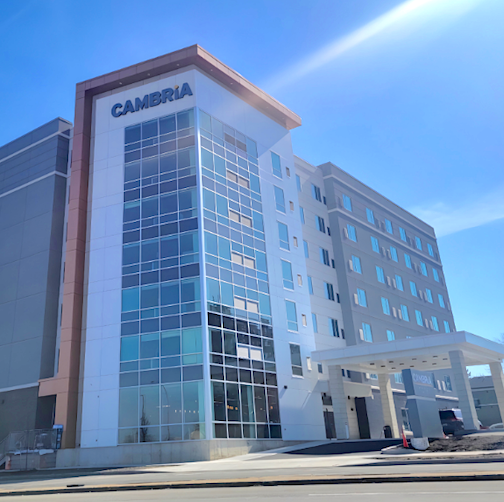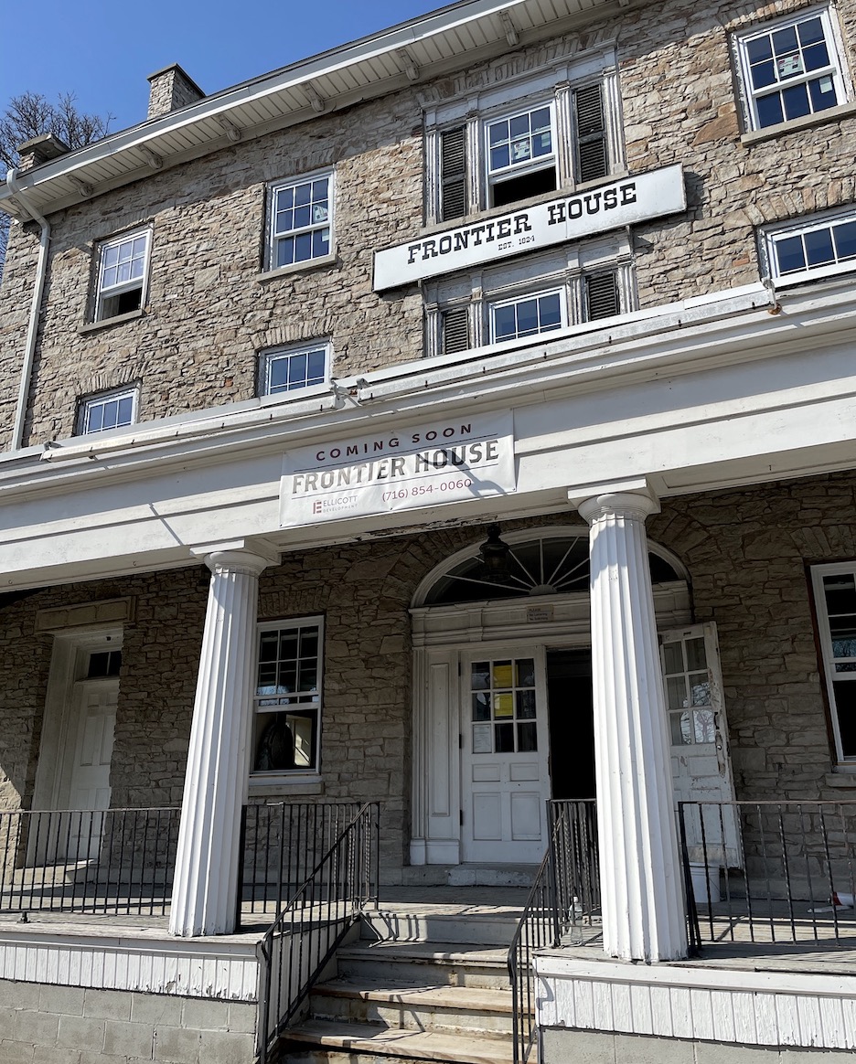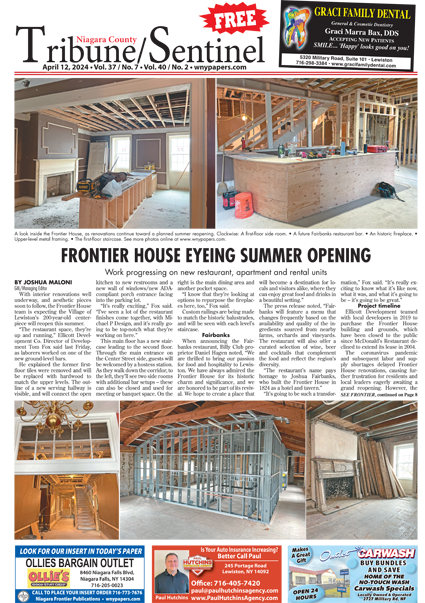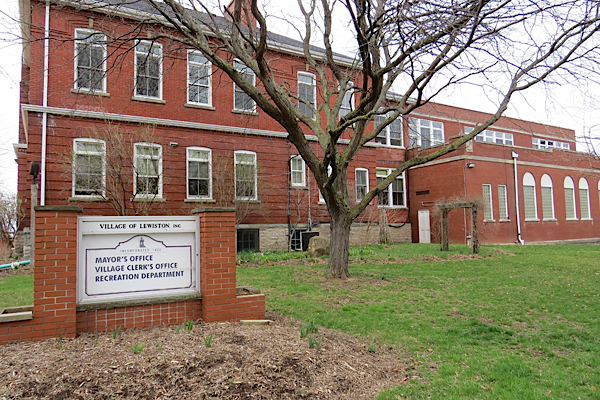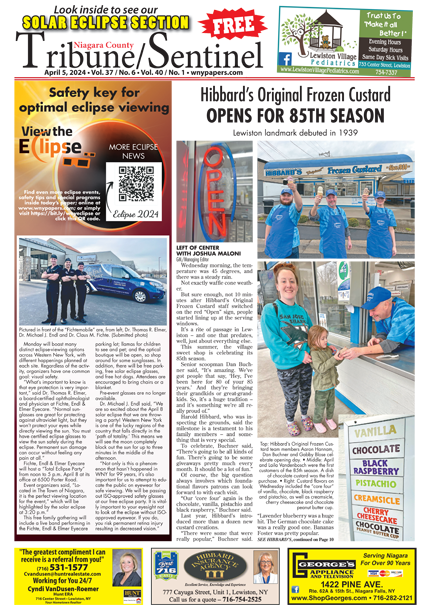By Joshua Maloni
Managing Editor
The Village of Lewiston Planning Commission on Monday voted unanimously to approve site plan changes at the Ellicott Development plaza site on Center, North Eighth and Onondaga streets. Specifically, members accepted a proposal to re-subdivide adjoining property located behind the building housing tenants including Vincenzo's Pizza House and Sue's Frame of Mind.
Ellicott Development CEO William Paladino said his company intends to purchase the vacant property from owner Peter Tagliarini. He requested to fold the additional property into the plaza site for the purpose of creating a detention pond along the west-northwest border.
The project was originally set to channel waters underground, but "We found the cost to be too cost-prohibitive," Paladino said. "It's over half-a-million-dollars just for underground detention. Now we're taking the same system throughout the whole parking lots - all the catch basins will still be the same, the drainage will still be drained through some bioremediation to clean it. And it will all come into this pond, or detention area, and then from there it will be piped into your system."
He noted the pond is designed to be dry.
"It shouldn't have much water except after it storms," Paladino said.
The Question of Variances
The addition of a detention pond requires alterations to the so-called "Paladino Plaza" proposal, which was already granted eight variances in July 2016 before being approved by the Village Board that November. Namely, parking spaces will shift from the west side of building No. 3 - the unit with second-floor housing - up to the northwest side of building No. 1.
Without the granted variances, Ellicott Development's project is not in compliance with village code.
Relevant to this week's proposed revision, the Zoning Board of Appeals approved variances for parking spaces (187, which is 75 less than required), parking space size (108 spots are expected to measure 9-by-18 feet, less than the code's stipulated 9-by-20 feet) and green space (25 percent, which is 5 percent less than stipulated).
Prior to the Planning Board meeting, ZBA Chairman H. John Ritter told The Sentinel he believes the requested changes and Planning Board vote quash those variances.
"If they change anything, it's going to nullify all their variances," he said. "They're going to have to start over."
He explained, "They'd have to go before the Planning Board, us, and be approved by the village."
Planning Board Chairman Norm Machelor and Vice Chairwoman Anne Welch said they disagreed with that opinion.
"No; they just added to the parking," she said. "The variance goes with the property."
Welch further explained, "They got a variance for 75 parking spaces. He's adding two more. So, he's even more in compliance.
"No. It doesn't change the variances. Not at all."
Machelor concurred: "No; there's no difference in the variances," he said.
On Thursday, Zoning Officer Ed DeVantier said he doesn't believe the proposed plaza changes invalidate the variances.
"Annexing a little more property doesn't really affect that," he said. "If someone can point out something, and I can see that there is a violation and needs an additional variance, (then fine), but the variances that were granted are with the property now and they'll stay with the property."
ZBA member George VanHoose attended Monday's meeting. When asked for his opinion, he requested additional time to review village and state codes. On Wednesday, he indicated his agreement with Ritter. VanHoose provided The Sentinel with a copy of correspondence he submitted to the clerk's office.
VanHoose wrote, in part, "The site plan has changed dramatically from previous submissions. Significant is the addition of the area towards the west, the proposed (holding/run-off) pond. This recent purchase of adjoining property added significantly to the original proposal to which the Zoning Board of Appeals granted several variances due to size of property. Particularly, several required off-street parking slots and size of the parking spaces, which the code requires 9'X20'(which newly added slots remain insufficient in required size at 9'X18' in size).
"The Zoning Board of Appeals should conduct a rehearing to ascertain the village code and interests are adhered to. Based on the many variances allowed to the property because of size of lot: shortages of off-street parking and size of park spaces being smaller than required. I as a member of said board request a rehearing to review this new development and size of property. Be it also noted that several continuing violations exist on the new revised site plan (Dumpsters in front and in full view of apartments, parking spaces closer than 10 feet from lot boundaries)."
VanHoose voted "No" to all plaza variances last time around.
Village trustees will meet Monday, at which time they're expected to weigh in on this issue with counsel Joseph Leone. The ZBA meets Tuesday, but will not have the plaza project on the agenda.
Plaza Detention Pond
The Planning Board approved the detention pond portion of the site plan change contingent on approval from Village of Lewiston Engineer Mike Marino. He was excused from the meeting.
Marino, CEO of Nussbaumer & Clarke Engineers and Surveyors, sent an email wherein he recommended the Planning Board table "any action regarding the allowance of a retention pond" pending further study and collection of plans.
Paladino reminded the board his request was for a detention (not retention) pond area.
Village of Lewiston Building Inspector Ken Candella and Projects Liaison W.E. Skip Hauth also raised concerns over where the plaza drainage will enter the municipal system. The original underground piping was set to channel waters into an 18-inch line on the plaza's Eighth Street side. However, the new plan shows the detention pond draining into the west-side 12-inch line.
Paladino said his engineer (Christopher Wood of Carmina Wood Morris) would speak with Marino to see if a better option exists. One idea discussed Monday was to expand the length of the wider pipe to stretch closer to the pond. Another was to adjust the pitch to push the water east.
Hauth said, "As I understand it, the stormwater management plan has to be redone irrespective of where the pipe goes; and we have to have a DEC approval; and we have to have a stormwater management plan that is rewritten, because we need to look at it - how the site drains, what the grading is. ... There's a lot of engineering work."
He added, "There are all sorts of ways to solve (this). It only takes money. And we don't have the answers to that. So, I caution you, at least so far, based on all the questions that are being asked, that there need to be a bunch of contingencies, if you're going to approve a change in the site plan like this, that cover a number of these issues - and that we can check them all off and say, 'We're good,' or 'We have a problem.' "
Hauth noted Ellicott Development, to date, has been an ideal project partner.
Paladino said these reconfigurations are "the biggest part" of why work on the plaza site has temporarily stopped. He said that, if Marino approves the changes, "We'll get pumping on things right away."
"People want to see it start," Welch said.
Pictured is an artist's rendering of the Ellicott Development plaza. A new detention pond is shown in the top left corner. Below that is a newly configured parking area.
