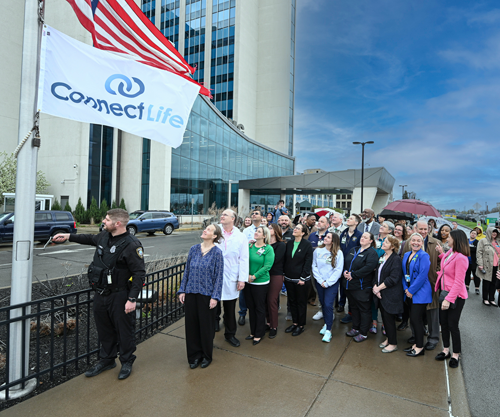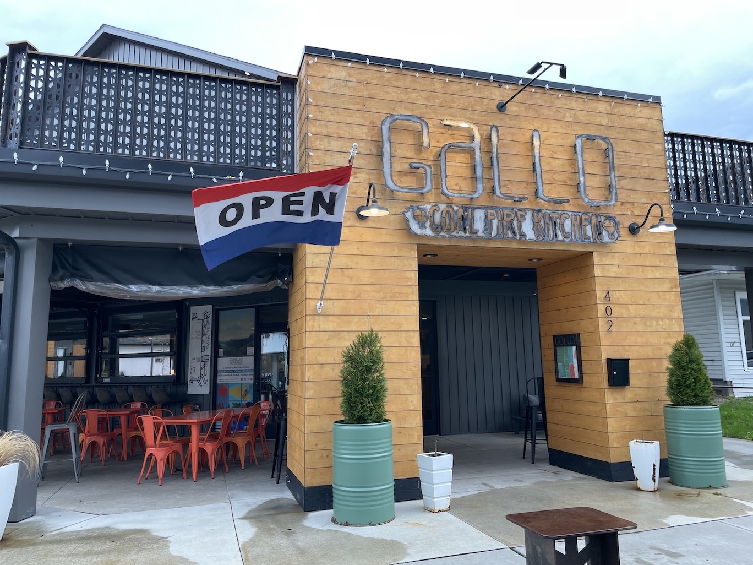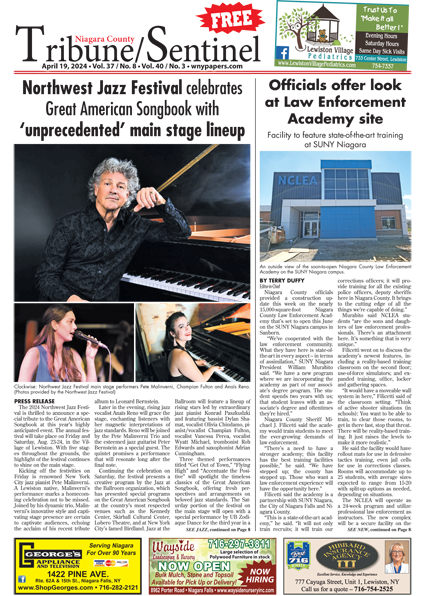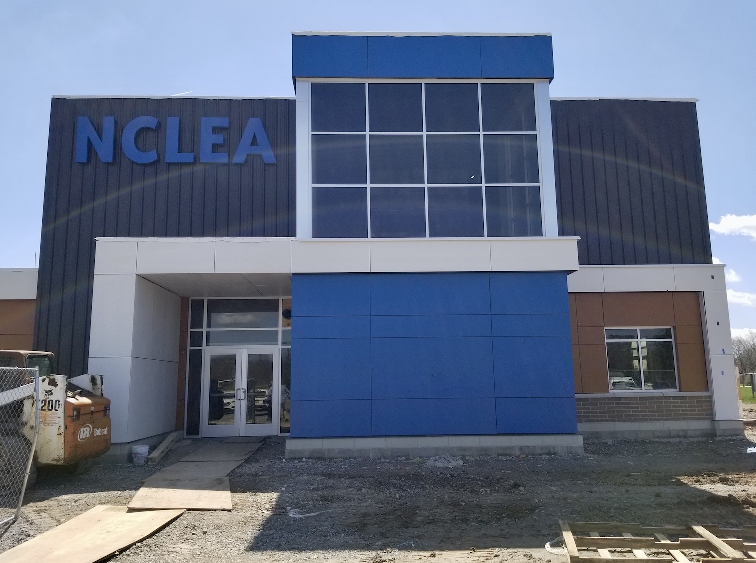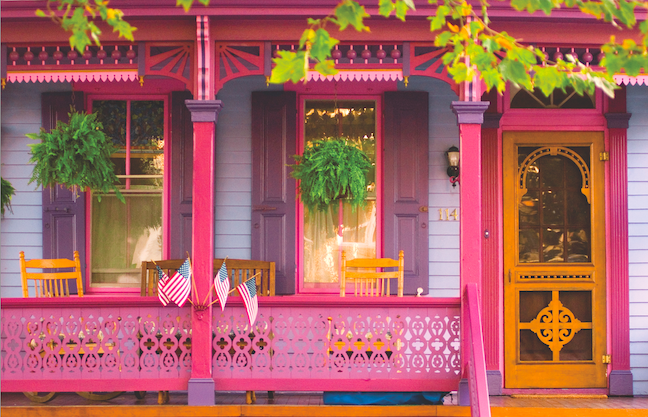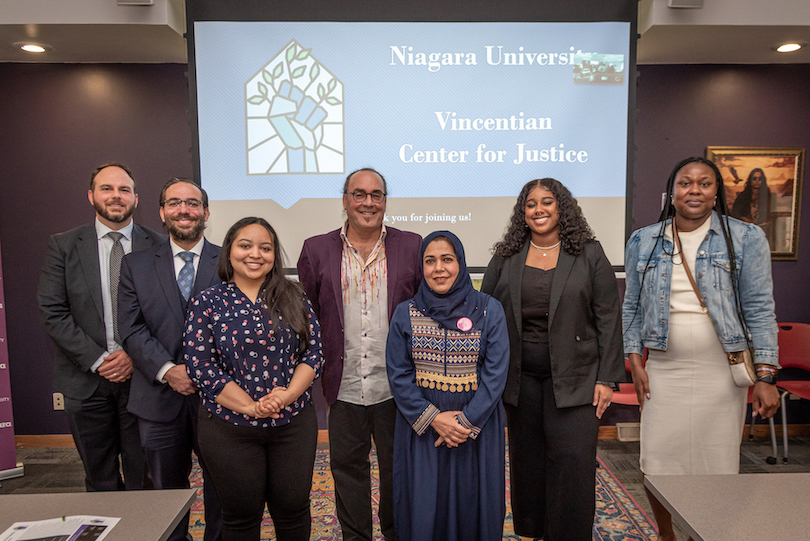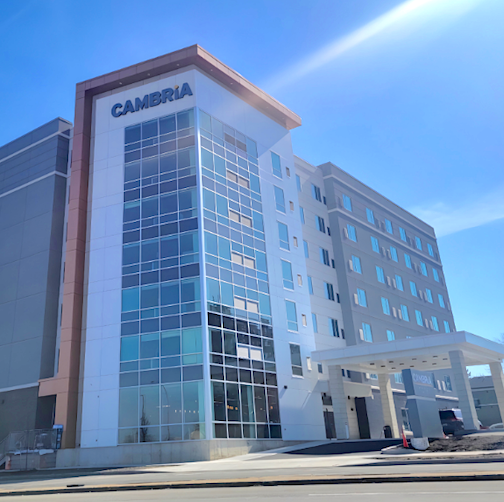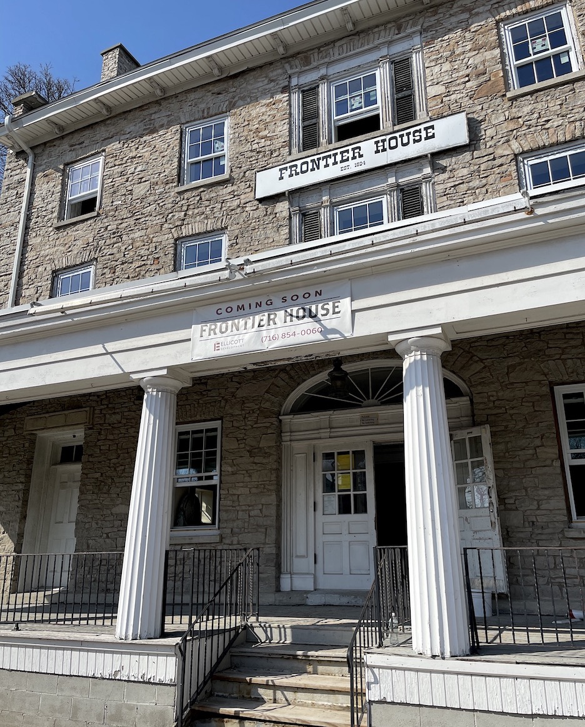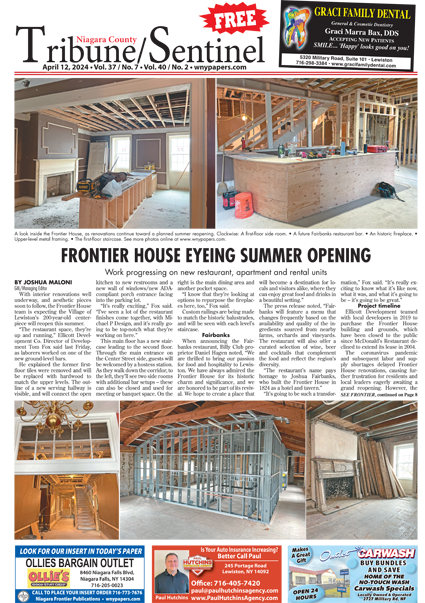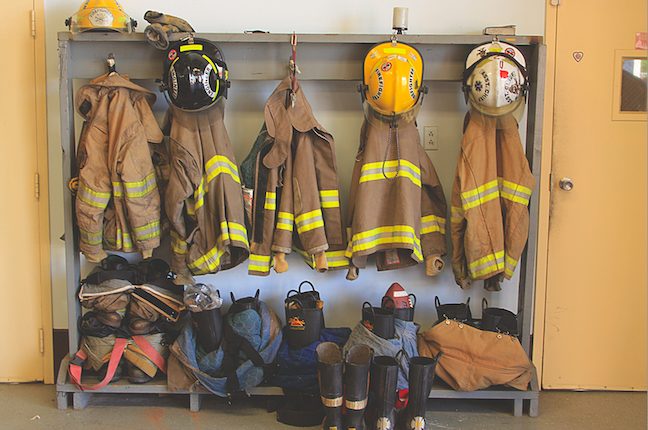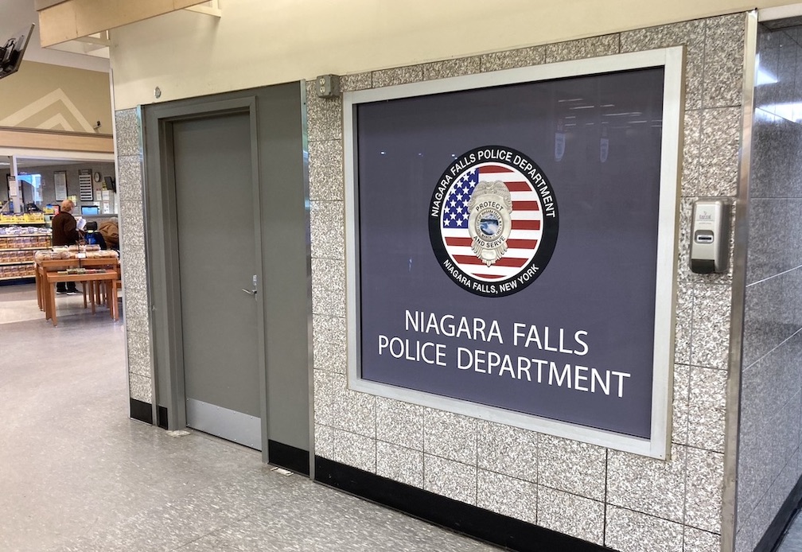3 boards to review revisions
By Joshua Maloni
Managing Editor
Developer James Jerge intends to modify his 765 Fairchild Place development plan, which was previously accepted by the Village of Lewiston Board of Trustees. He will present his modifications to the Planning Board, Zoning Board of Appeals and Village Board of Trustees in coming weeks.
On Monday, Village of Lewiston Planning Board Chairman Norm Machelor said, "James Jerge has changed the plan for Fairchild. He has reduced the number of apartments by one (to 23 on the Onondaga Street side). He increased the parking by 10 (spots). He removed two porches. He has to decide what he's going to do about the garages, (if they'll be added)."
"The situation is that Jimmy Jerge has changed his architect," Village of Lewiston Projects Coordinator and Liaison W.E. "Skip" Hauth said Thursday. "As a result of that, the new architect had some suggestions about some slight changes to the project that Jimmy thought were a good idea. And so, he came back with a notification to the Planning Board that said he had these changes in mind.
"He didn't think that they were particularly onerous or noteworthy. He thought they were good for the project, and good for the village."
Jerge said, "Simply, it's just a better plan. It's a more functioning building. We made the units a little bit bigger at the request of some of the people that were requesting the units that we were talking about, sizewise. We listened, again, to the board members, the trustees, and once we went back to the drawing board we just thought that this was a better idea to put a better building out there.
"Then we knew that we needed to incorporate garages. There's a big question about is there on-site parking, and the next thing was the garages for their vehicles. That's really the only change that's anything of any significance is putting the garages back on the plan."
Jerge said 16 detached garages - two rows of eight - are back on the plan where they once existed: on the northeast corner of the property facing Fairchild Place.
The Planning Board scheduled a special meeting for 4 p.m. Tuesday, July 25, in the Morgan Lewis Boardroom inside the Red Brick Municipal Building, 145 N. Fourth St. They will discuss Jerge's new drawings, which were submitted to the mayor's office this week.
Hauth said the changes include "a slight change in the profile of the roofline; moving a couple of porches from the ends of the building to the front and back of the building, which decreases the overall building footprint by just the size of the porches."
Jerge said, "It's a better, improved building. It's just more functioning. ... This now is a building that's stackable. So, on the first floor, there's a unit. Well, right above it, the plumbing runs in the exact same spot. On the third floor - if it does exist out there - the plumbing runs up through a simple stack."
He explained this more-efficient building would result in a smaller overall structure, but with maximized units.
"It's just a smarter building," Jerge said.
At 6:30 p.m. Wednesday, July 25, the ZBA will hold a public hearing in the Morgan Lewis Village Boardroom on the advisability of rescinding the variances for 765 Fairchild Place. This action is required with the change in the development plan.
Last October, the ZBA granted Jerge variances for front yard principal building setback, side yard principal building setback, number of parking spaces, number of principal buildings per lot, building lot coverage and number of residential units.
Jerge said he'll need the same variances, but to a lesser degree - save building lot coverage, which would increase from 35 percent to 38.1 percent.
"We require less units. ... We have less need for parking variances, because now we've picked up more parking, because we put a smaller building there," Jerge said. "There are some real benefits. And our setbacks are not as big of the requirements that we have, because we're getting not as close."
"It's less dense - it's less all those things," he added. "And the (new) variances that we are requesting are because of the garages. There's some setbacks as far as the side lots, and where we're going to put those, compared to property lines."
Variances necessary for the garage units include accessory use in the front yard on Fairchild Place, accessory building height (18 feet instead of 15), and accessory building side yard setback (4.08 feet; 15 is required).
Following the Planning Board and ZBA meetings, the Village Board is scheduled to assemble at 6 p.m. Monday, Aug. 21.
In February, Jerge was granted permission to build a three-story, 24-unit, high-end residential building on Onondaga Street, and six connected, single-story, two-bedroom patio homes on Fairchild Place. The Orchard Park developer purchased the nearly 1.6 acres of property in 2014.
This time around, Hauth said he doesn't expect it will take as long for decisions to be made.
Part of the reason the first approval process took so long was that the New York State Environmental Quality Review Act had to be completed, and the plan had a handful of revisions as Jerge sought to work together with Fairchild Place and Onondaga Street residents.
Pending new approvals, Hauth said, "We should be back on track, so that the Fairchild team can then go through and do the final engineer drawings, which they have to submit to our Lewiston project team (including Hauth, Building Inspector Ken Candella, Zoning Officer Ed DeVantier and engineer Mike Marino), to get through preparations for the building permit."
Hauth said he and Jerge estimated these engineering drawings would be completed within two months.
Demolition of the former nursing home began in late March.
"Ultimately, we would still like to start site engineering in mid-August/late-August at the latest," Jerge said. "Our intention is still to get the building enclosed, if possible. Through the late winter months, we're going to get this up and enclosed."
Jerge's property is zoned R-3 (residential, multiple family, townhouse).



