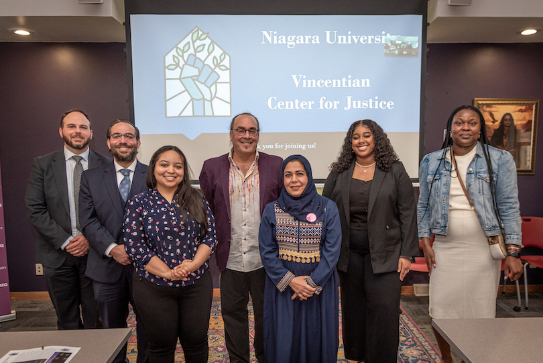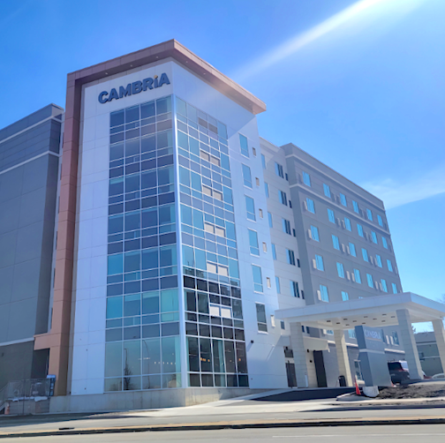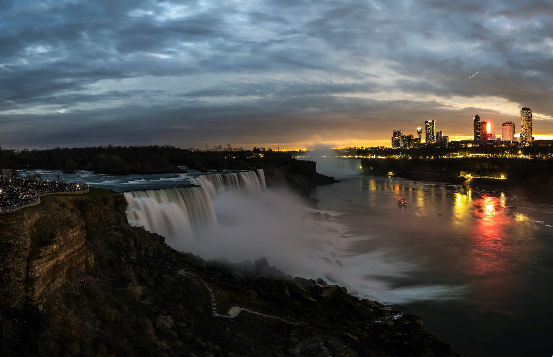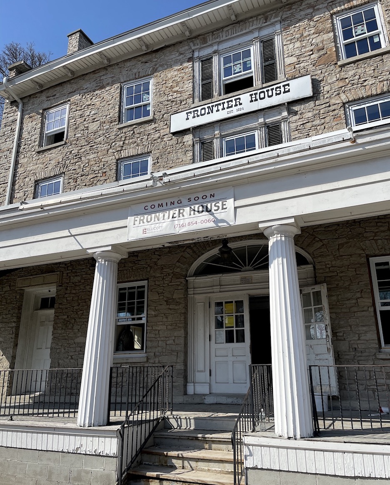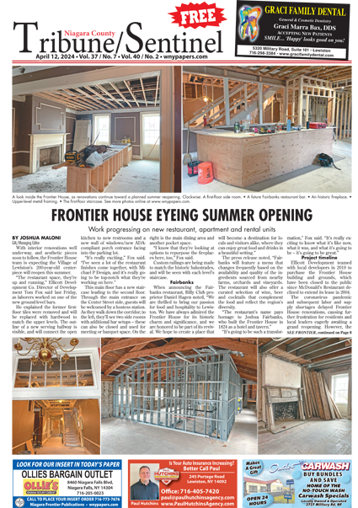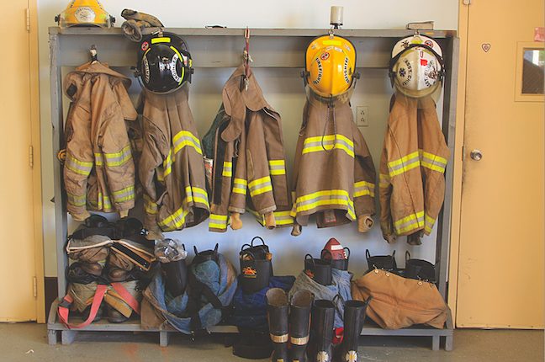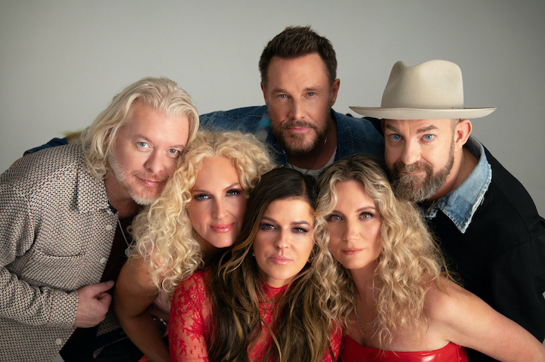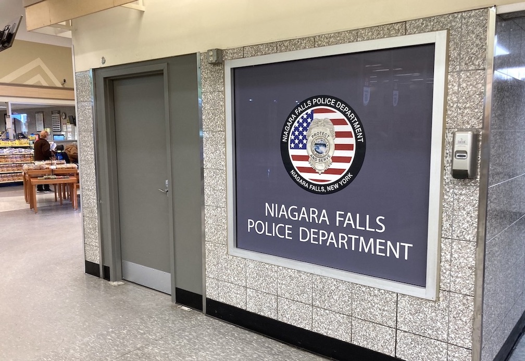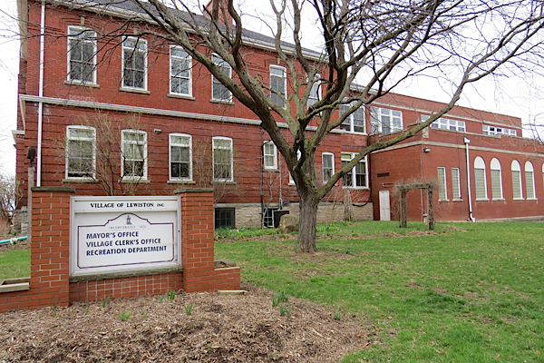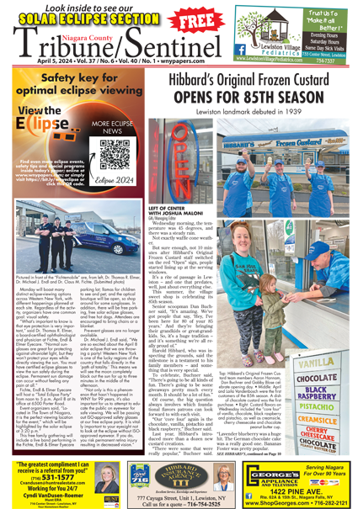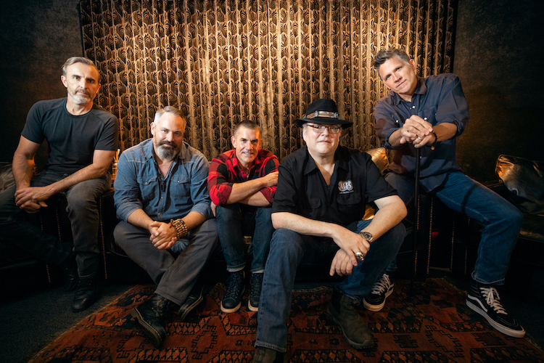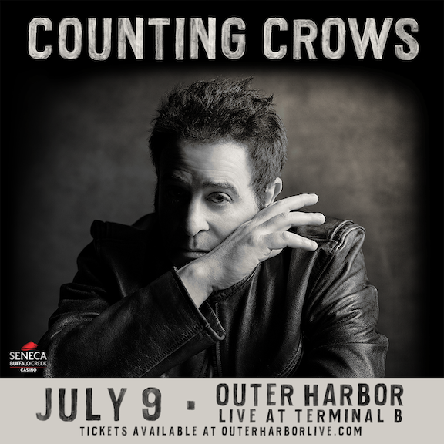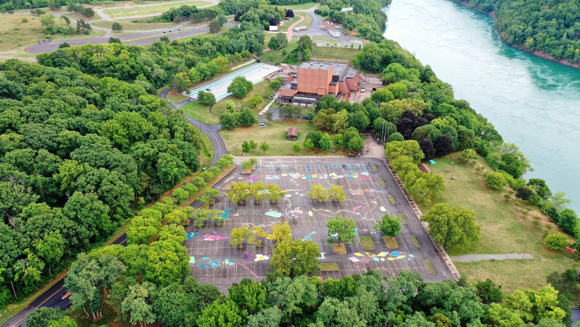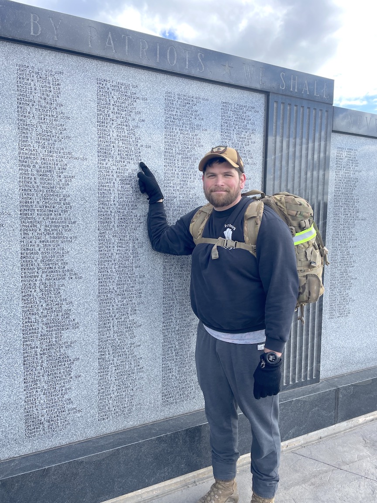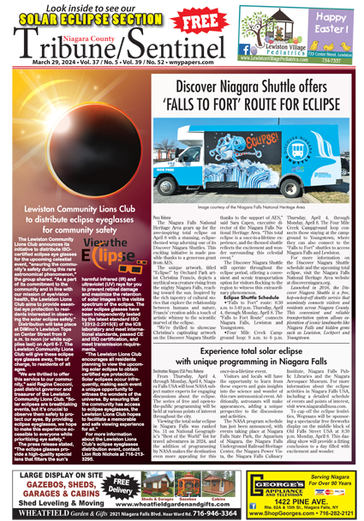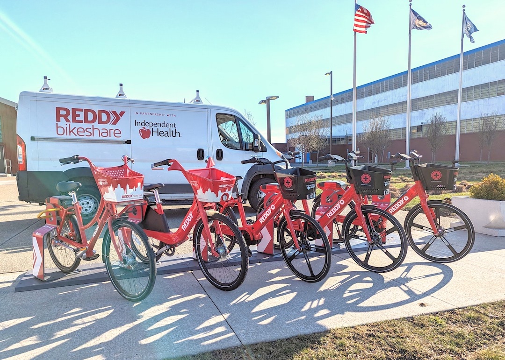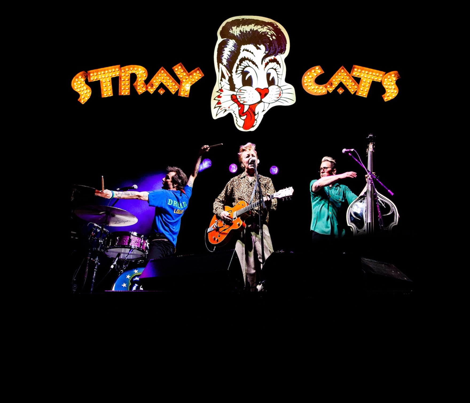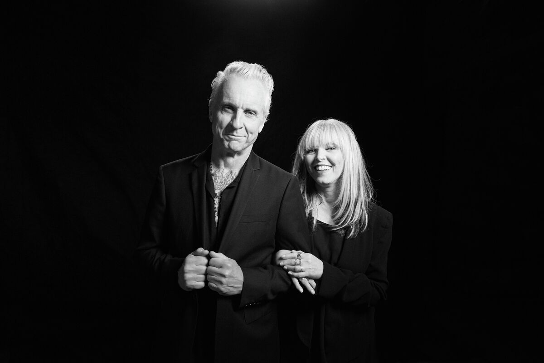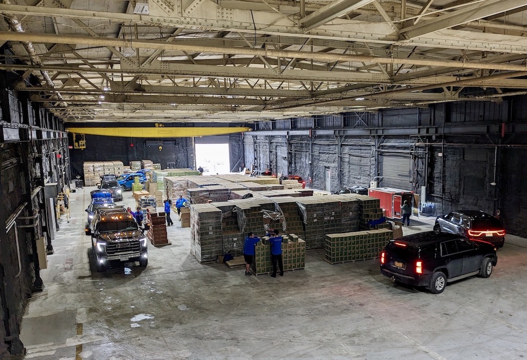Featured News - Current News - Archived News - News Categories
Open house will provide opportunity for public to score three different blueprints for the project
Erie Canal Harbor Development Corp. Chairman Robert Gioia recently announced the agency plans to hold a community open house to seek public scoring of three possible blueprints for the Buffalo Outer Harbor. The goal is to turn the long-neglected industrial property into a world-class mixed-use waterfront development that will combine open spaces and public waterfront access with well-needed economic activity and private investment.
ECHDC officials are working with Empire State Development and Perkins+Will's San Francisco and New York-based planning and architecture team. They want Western New Yorkers to review the three plans that were designed using input from the nearly 600 people who participated in three interactive meetings last month.
"Design consultant Perkins+Will has taken all of the terrific ideas that were generated by the very positive public meetings and consolidated them into three possible approaches for outer harbor development," Gioia said. "The public will now have an opportunity to thoroughly review the plans and score them in categories such as land uses, views, open space and access and mobility. This process will take us one step closer to a final design for this most important piece of waterfront property."
The open house will take place Wednesday at WNED Studios, 140 Lower Terrace, Buffalo. Two full presentation and feedback sessions will be held (5:30-7 p.m., 7-8:30 p.m.).
Part one of each presentation will consist of a 45-minute PowerPoint presentation that will include:
•Summary and analysis of feedback from first three open houses
•Synthesis of feedback into "frameworks" approach to developing concept alternatives
•Presentation of three alternative concepts using the eight "framework" overlays
•Explanation of part two of the evening and scoring process
Part two of each presentation will take an additional 45 minutes and will include:
•Nine three-sided stations. One station will be a reminder of the site, context and guiding principles (repeated from open houses one through three). The other eight stations all will feature different aspects of the three alternatives, one alternative on each side of a three-sided station.
•Participants will be given a scorecard and will be asked to rate each of the three alternatives in each of the eight categories: access and mobility: ease of movement; open space: well-loved public places; ecology and resiliency: living infrastructure; health and recreation: healthy living; land use: diversity of uses; waterfront culture: a public experience; human comfort: responding to climate; and views: create and enhance.
•Each station will be manned by at least one staff and/or team member to give guidance if needed and to answer questions.
•Attendees will be encouraged to complete the score cards and place them in a box as they leave, but also will be offered the option to return them later, prior to the deadline given for completion.
After 90 minutes, the entire process will be repeated, allowing for two complete cycles of the open house. The public is welcome to attend one or both of the cycles to help formulate a score for the three proposed plans. Members of the public who are not able to attend will be provided alternative means to submit their own feedback online or in person.
Results from the open house scoring will be used to develop a draft "preferred plan" by early September, with a final opportunity for public input before that draft is revised into a final blueprint later that month. The final blueprint will include both a long-term strategy to allow for changing conditions or future needs, as well as early implementation items. The final plan is expected to be released in October.
In September, Gov. Andrew Cuomo presented his vision for a dramatic transformation of the City of Buffalo's largely vacant Outer Harbor waterfront. This vision includes the transfer of approximately 350 acres of waterfront land from the Niagara Frontier Transportation Authority to the ECHDC, whose mission and resources will better enable it to support and expedite the land's redevelopment.
Approximately 190 acres of the transferred Outer Harbor lands, a small boat marina and a beach is now a new state park - and the first state park in Buffalo under the state Office of Parks, Recreation and Historic Preservation. The remaining, adjacent land was primarily yet unplanned, but will ultimately feature mixed-use waterfront development under guiding principles established by the Buffalo Waterfront Development Advisory Committee, a committee including five members appointed by Cuomo and four members appointed by Buffalo Mayor Byron Brown.
ECHDC announced in April the state was moving ahead on plans to redevelop and dramatically transform the soon-to-be-acquired state land holdings on the Outer Harbor into a vibrant and accessible waterfront for residents and tourists alike. The selection of Perkins+Will as master consultant began the public planning process that will lead to a blueprint later this fall.
For more information, visit www.eriecanalharbor.com/outer-harbor.
For more information on ECHDC, visit www.eriecanalharbor.com.
