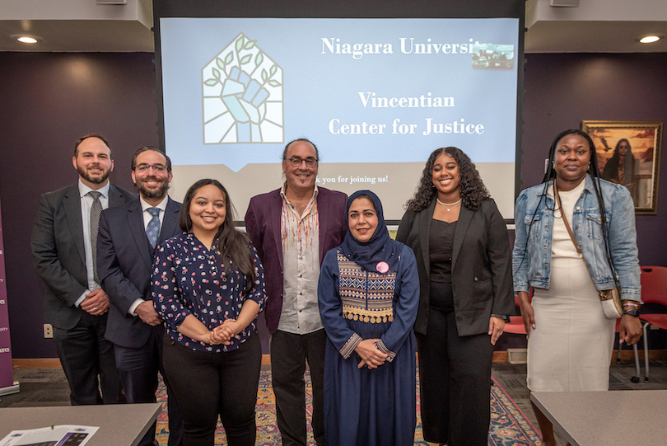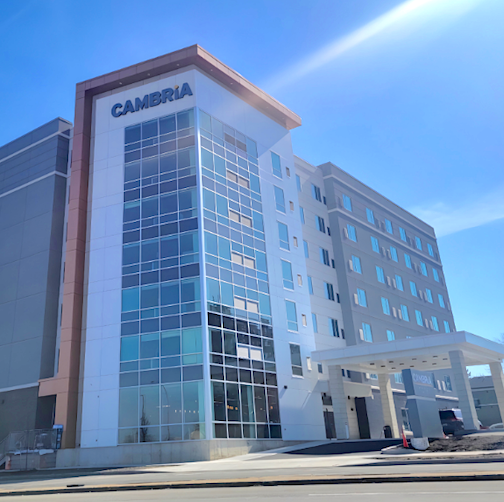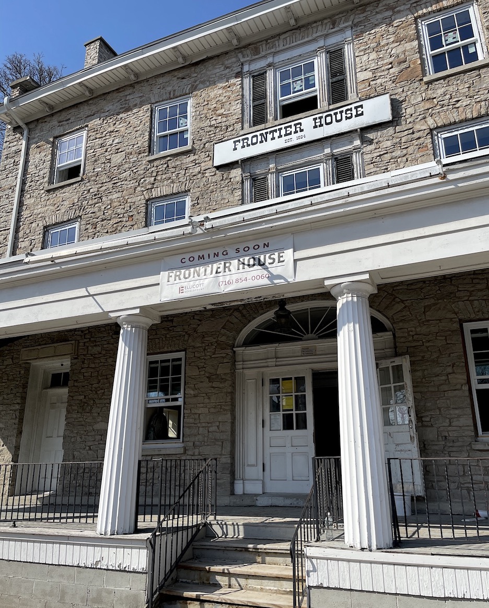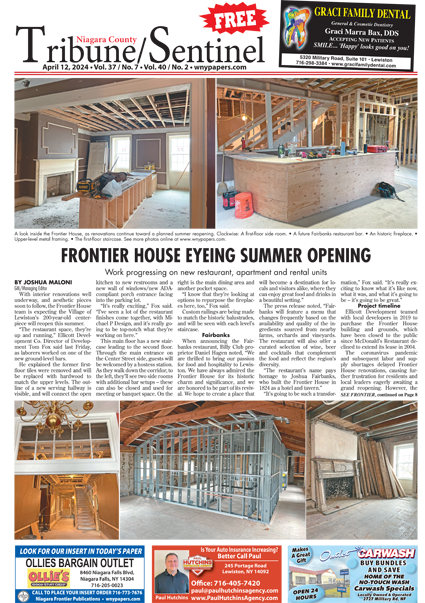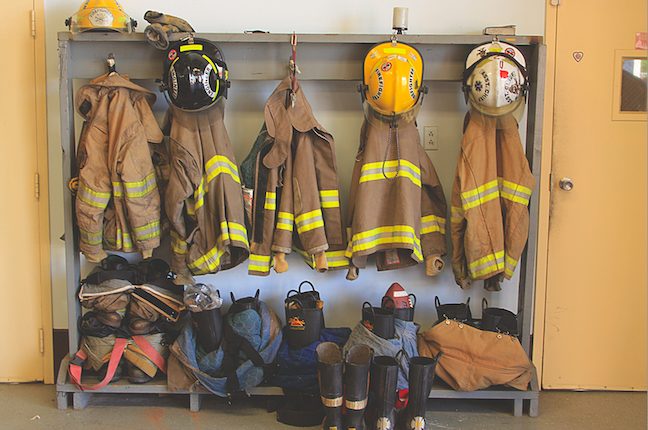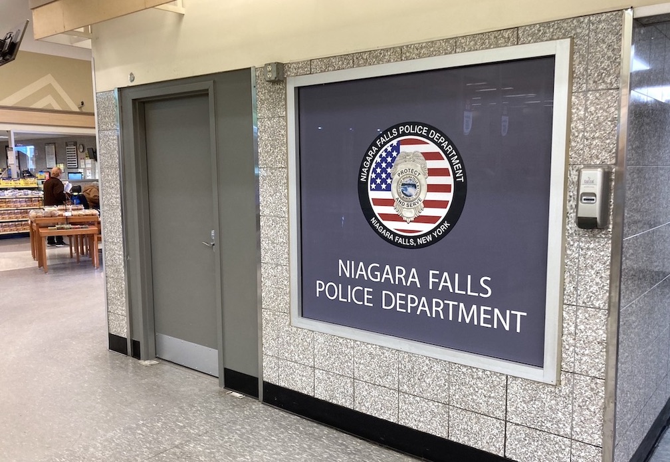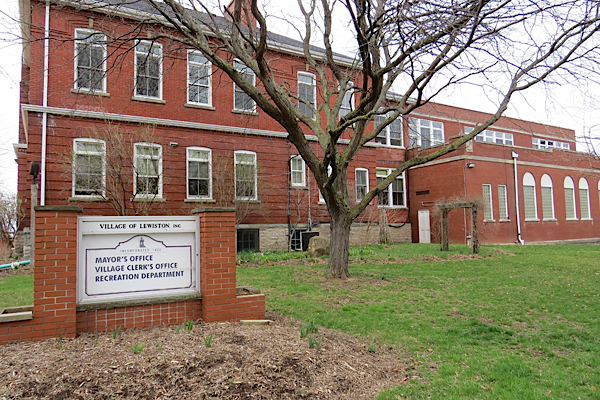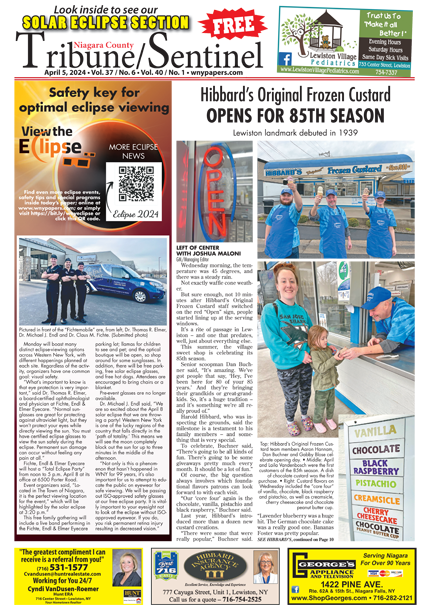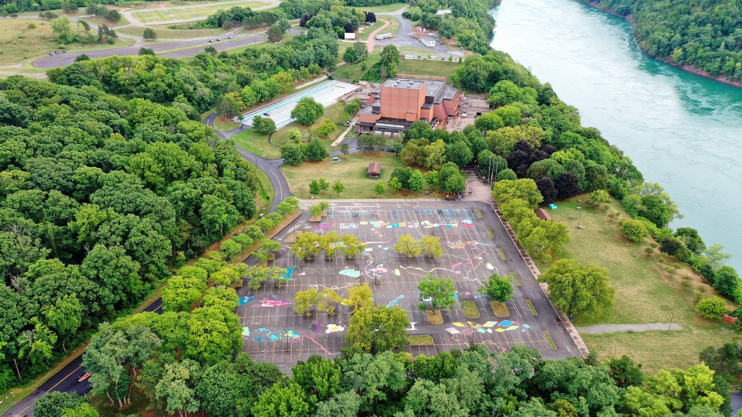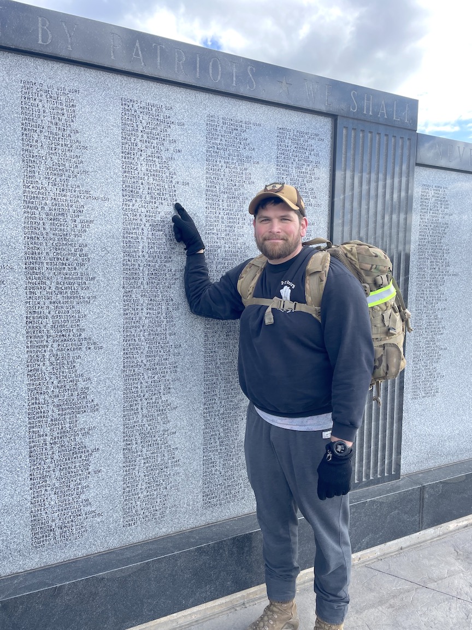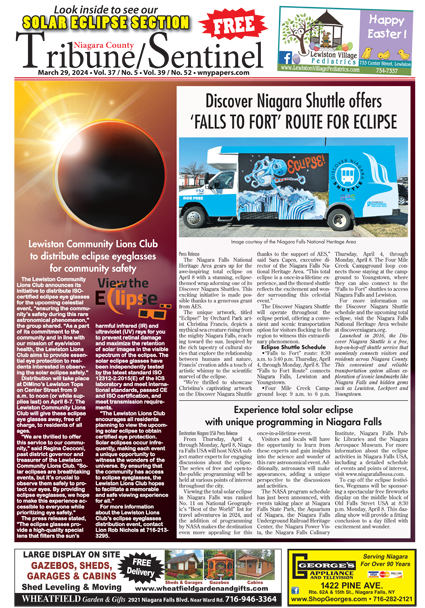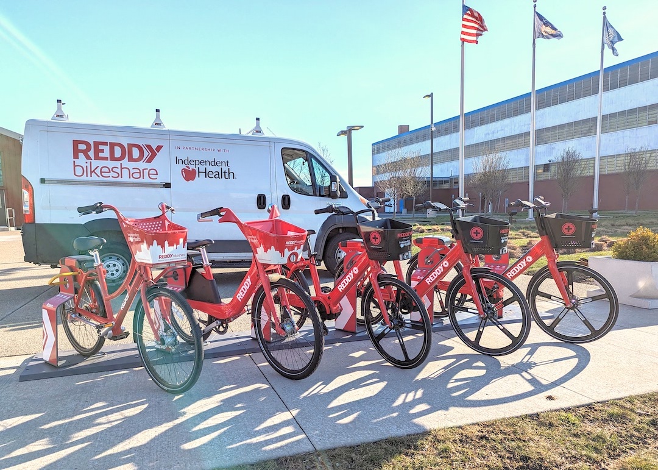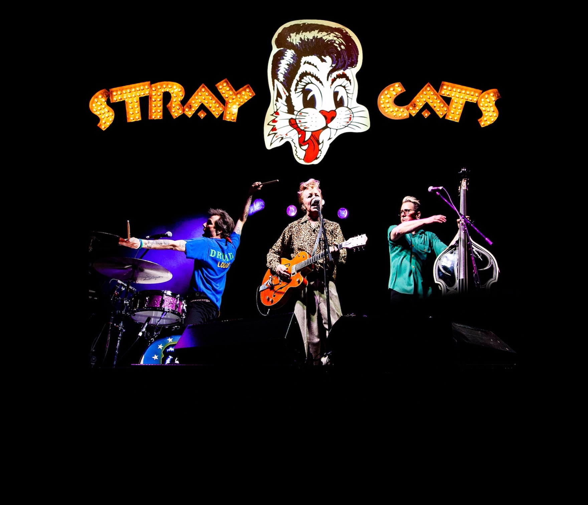Featured News - Current News - Archived News - News Categories
By Joshua Maloni
Managing Editor
The Village of Lewiston's Historic Preservation Commission/Planning Board met in a work session Thursday to, as Chairman Norm Machelor said, "work out the ambiguities" related to variances for Ellicott Development's plaza proposal and James Jerge's Fairchild apartment project.
"What are we asking the Zoning Board (of Appeals to do)?" Machelor said. "When we ask them what we want them to do, we have to provide a paragraph ... of explanation of why we think, as a board, that they should approve what we're asking for.
"They can say, 'Well, we don't agree,' or 'We do agree,' or 'We agree with modifications,' or whatever they do. But we have to have a rationale."
Machelor explained, "We're trying to provide the Village Board with the right information ... in order for them to be able to say 'Yes' or 'No.' And if they say 'Yes' or 'No,' that they're not going to be sued for saying either, because they got the wrong information from us."
Members determined Ellicott Development's first submittal, approved Feb. 8, might need three variances, depending on its next revision:
•Parking spaces: The plaza is required to have 262; it has 187.
•Parking space depth: The 187 parking spaces are 9-by-18 feet; 9-by-20 is required.
•Principal building: The largest of the three plaza buildings, No. 3, the pharmacy/apartment complex, was identified as the principal building. A variance would be required to make all three buildings principal.
Alternatively, the plaza could be subdivided, but Machelor said such action would be "difficult" based on the property line.
The Planning Board is in favor of all three variances. It said green space is better than superfluous parking spaces, and that, as a matter of comparison, the Cayuga Street mini-plaza has more than one principal building.
Moreover, members said the plaza's slope grade is or will ultimately be acceptable; there is no variance required for two-bedroom apartments on the second floor of building No. 3; and fire department officials have approved the interior turning lane widths.
The Planning Board decided Jerge's apartment complex proposal, also approved Feb. 8, might need five variances:
•Parking spaces: With 28 living units (spread across three floors), 56 parking spaces are required. The project has 55.
•Setback (four): variances would be required for front setback (the proposed building has none); for the west side setback, which is 25 feet, when 40 feet is required; and the northeast two-building garage structure needs an 11-foot variance to the east and a 14.5-foot variance to the north.
Additionally, a permit to make improvements in a right of way would be required for the future apartment complex to keep the existing Fairchild Manor structure's Onondaga Street right-of-way parking spaces.
The Planning Board expressed support for these variances, too. Members have said Jerge's plan would be a vast improvement over the existing shuttered building.
They also said a third floor is acceptable under the village code. Finally, the board will seek an indoor community room in lieu of an outdoor playground.
Jerge has said he might sell off the lots behind the apartment building. The Planning Board said it expects him to offer four single-family homes or two duplexes, each in keeping with Fairchild Place's current dwellings.
Board members discussed concerns raised by neighbors at past meetings.
The biggest sticking point with residents is plaza traffic exiting onto North Eighth and Onondaga streets.
The Planning Board still favors an "in-only" plaza driveway on Center Street.
Vice Chairwoman Anne Welch said the alternative is not safe.
"We went to court. ..." she said. "Going in was all right. Coming out across the sidewalk, we fought against that and fought against it."
She said the village won that court case.
The Planning Board pointed out the CVS plaza exits onto South Eighth Street, and both the CVS and Rite Aid plazas exit onto Cayuga Street.
"We have a problem with (the) Rite Aid (plaza) right now, because that blind corner coming out by the Stone House - it's dangerous," Welch said. "We're trying to avoid that. We don't want to make the same mistake."
"Besides, you're going up a hill (in the plaza)," Machelor said. "Going up a hill, trying to turn left on Center is impossible. Turning right is dicey."
With regard to truck traffic, members said regular village deliveries are made on Cayuga and Plain streets. They suggested some trucks could park on Center Street and cart goods into the plaza instead of entering or exiting on North Eighth or Onondaga streets.
Moving forward, Machelor said, "We've got two things to do here: We're supposed to protect the village; we're supposed to allow the village to be developed in accordance with our code. And then we turn it over to the elected officials to say, 'Yes, this is what we should do for our citizens and our taxpayers.' "



